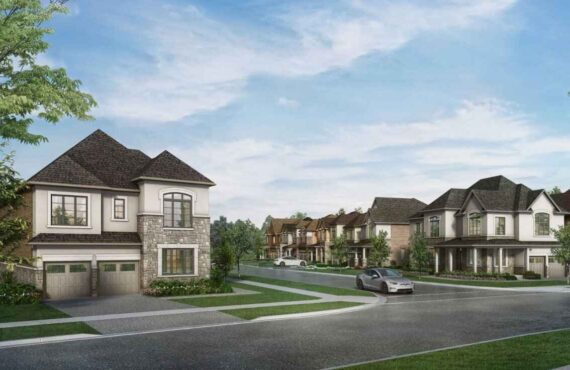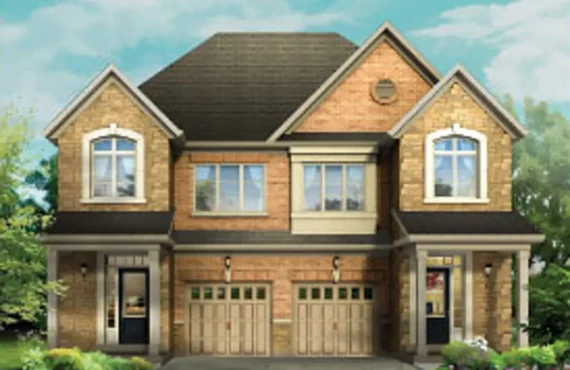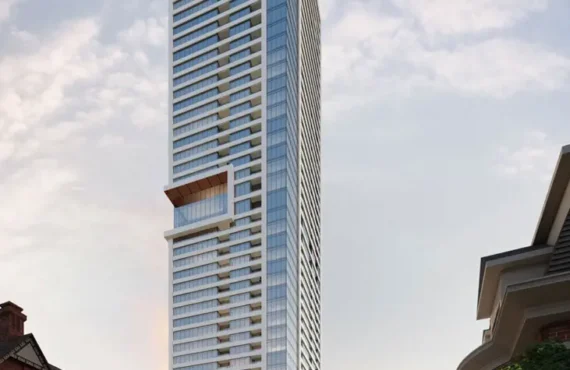Trussler West
Details
-
Beds4
-
Year builtTo be determined
-
Type
Details
-
Beds:4
-
Status:
-
Parking Purchase Cost:N/A
-
Additional Parking Details:N/A
-
Storage Cost:N/A
-
Locker Cost:N/A
-
Occupancy:N/A
-
C.C.maint:N/A
-
Additional Storage Details:N/A
-
Additional locker Details:N/A
-
Sale Start:To be determined
-
clmonthyear:N/A
-
Average PPS:$482
-
Area Sqft:2280 - 2395
Overview
Marketing Summary
Rediscover the Feeling of Home Nestled in Laurentian West, Kitchener, Trussler West is where innovative building practices and a sense of community meet in perfect balance. Discover a beautiful, walkable neighbourhood that seamlessly merges into walking trails. Explore your backyard with a community design that embraces the land’s heritage - a perfect balance of suburban life nestled in with mature forest. Factor in the convenience of being situated along Highway 8, Trussler West will keep you connected to what matters most! Source: Sunlight Homes
Features Finishes
9' HIGH CEILINGS ON MAIN FLOOR 8' DOORS THROUGHOUT MAIN FLOOR EXTENDED 8' HIGH GARAGE DOOR ENGINEERED HARDWOOD THROUGHOUT MAIN FLOOR*1 QUARTZ KITCHEN COUNTERTOPS WITH BREAKFAST BAR EXTENSION QUARTZ COUNTERTOPS IN MAIN AND ENSUITE SOFT CLOSE KITCHEN CABINET PACKAGE EXTENDED UPPERS IN KITCHEN UPPER CABINETS IN LAUNDRY ROOM CERAMIC TILE IN BATHS, LAUNDRY TILED ENSUITE SHOWER, WITH GLASS ENCLOSURE BASEMENT 3 PIECE ROUGH-IN HRV (HEAT RECOVERY VENTILATOR)
Amenities
Walking trails
Deposit Structure
END USER DEPOSIT STRUCTURE $5,000 Due at reservation Balance to 5% at firming 2.5% due in 30 days 2.5% due in 90 days TOTAL 10% DEPOSIT INVESTOR DEPOSIT STRUCTURE $5,000 Due at reservation Balance to 5% at firming 5% due in 30 days 5% due in 90 days TOTAL 15% DEPOSIT
Incentive Detail
BONUS INCENTIVES|CENTRAL AIR CONDITIONING QUARTZ BACKSPLASH $36,000 DISCOUNT ON THE FIRST 3 HOMES SOLD* *Incentive current as of February 25, 2025
Mortgage Calculator
$1,100,000
/
Monthly
- Principal & Interest
- Property Tax
- Home Insurance




