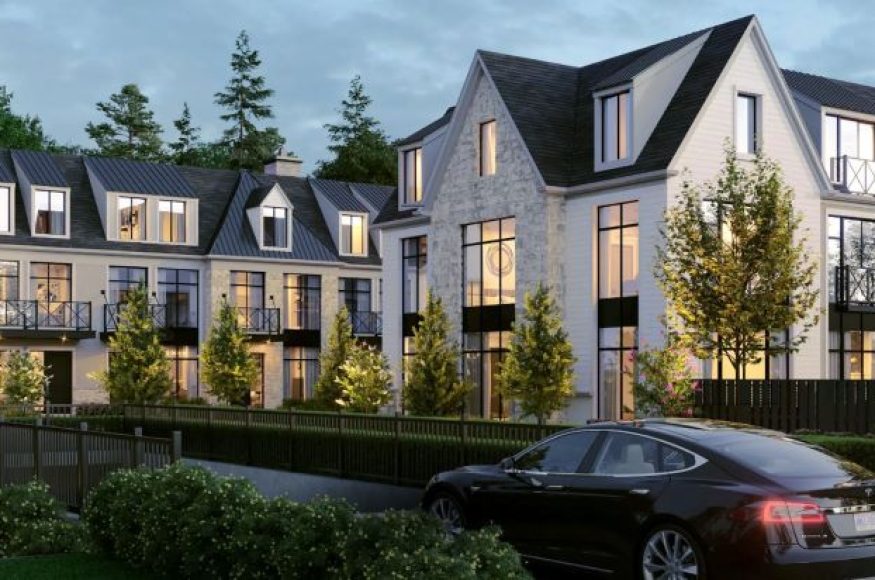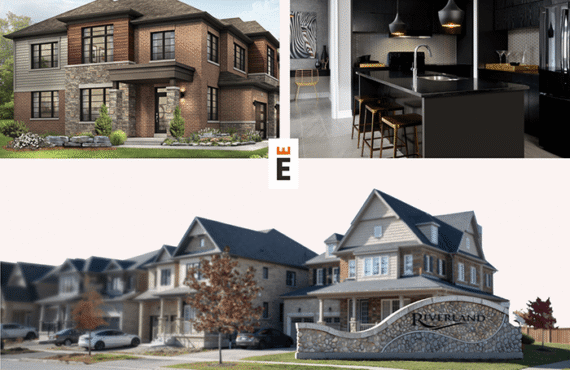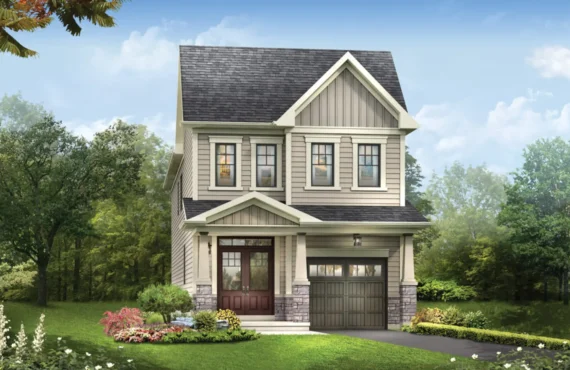The Lake House
Details
-
Beds3 - 4
-
Year builtDecember 2024
-
Type
Details
-
Beds:3 - 4
-
Status:
-
Sale Address:1136 Mona Road, Unit 2, Mississauga, ON
-
Parking Purchase Cost:N/A
-
Additional Parking Details:N/A
-
Storage Cost:N/A
-
Locker Cost:N/A
-
Occupancy:N/A
-
C.C.maint:N/A
-
Additional Storage Details:N/A
-
Additional locker Details:N/A
-
Sale Start:N/A
-
clmonthyear:N/A
-
Average PPS:$877
-
Has Town House:1
-
Area Sqft:2542 - 2719
-
Celling:9.06,9.06
Overview
The Lake House by Queenscorp Group is a boutique townhome community at 1142 Mona Road, Mississauga, featuring 17 luxury units from 2,542 to 2,719 sq. ft., priced from $2,229,900. Completed in December 2024, it offers upscale living near the lake in a prime location.
Reasons To Buy
Trusted & Experienced Builder: With over three decades of experience, Queenscorp has earned a reputation for quality, innovation, and community-focused development across the GTA. Whether delivering large-scale master-planned neighborhoods, boutique residential projects, or retail spaces, Queenscorp is committed to building enduring value for homeowners and businesses alike—creating places where future generations can live, thrive, and grow.
Prime Location Advantage: Bordering Toronto, Mississauga enjoys all the perks of proximity to Canada’s largest city while maintaining its own vibrant lifestyle. It’s home to key attractions and institutions like Square One Shopping Centre (Ontario’s largest mall), Celebration Square, Sheridan College, U of T Mississauga, scenic golf courses, waterfront parks along Lake Ontario, and more—making it a highly desirable place to live, study, and explore.
Unmatched Connectivity & Transit Options: Mississauga offers superior accessibility with seven major highways including the 401, 403, 427, 407, and QEW, providing seamless travel throughout the GTA and into the U.S. The city also features extensive public transit options including MiWay buses, several GO Transit stations, and the future Hurontario LRT. Plus, Toronto Pearson International Airport—Canada’s busiest airport—is right in the heart of the city.
Population Growth & Economic Potential: Mississauga, Canada’s 7th largest city, had a population of approximately 717,961 as of 2021, and it’s projected to reach 995,000 over the next 30 years. Job growth is also on the rise, with employment expected to increase from 477,000 to over 590,100 by 2051. With both population and employment booming, demand for housing is set to soar—making Mississauga a prime location for real estate investment and rental income opportunities.
Marketing Summary
Welcome to the Lake House, an exclusive collection of architecturally striking and sumptuously designed modern townhomes and single detached home located just steps from vibrant downtown Port Credit. At the Lake House, residents will experience inspired living, nestled in a secluded corner and surrounded by lush woods. Enjoy convenient, carefree living just steps from the lake and discover the magic of West Mineola. Source: Queenscorp
Features Finishes
Condominium infill project comprised of 17 townhomes in two blocks with immediate access to Port Credit GO Station. Project built for quick occupancy. Less than 5 minutes from QEW and St. Lawrence Park. Square One Shopping Centre and Highway 403 are a 15 minute drive. Fully furnished basement included. , Kitchen Floor: Engineered Hardwood, Kitchen Counter: Granite, Entry Floor: Engineered Hardwood, Living Area Floor: Engineered Hardwood, Bedroom Floor: Engineered Hardwood, Main Bathroom Floor: Tile, Main Bathroom Counter: Granite, Ensuite Bathroom Floor: Tile, Ensuite Bathroom Counter: Granite, Cabinets: Laminate, Appliance Finish: Integrated, Fridge: Bottom Freezer, Stove: Gas Four Burner, Heating Source: Forced Air Gas, AC: Individual
Deposit Structure
First deposit: 2%, Second deposit: 9%
Pre Incentive Details
: Free Mortgage Consultation & Financing Support
: Capped Development Charges for Cost Certainty
: Priority Access to Premium Lots & Inventory
: Exclusive Early Pricing & Floor Plans Before Public Release
Pre Nearst Places
Nearst Places
Square One
CF Sherway Gardens
Port Credit GO
Mortgage Calculator
$2,399,900
/
Monthly
- Principal & Interest
- Property Tax
- Home Insurance






