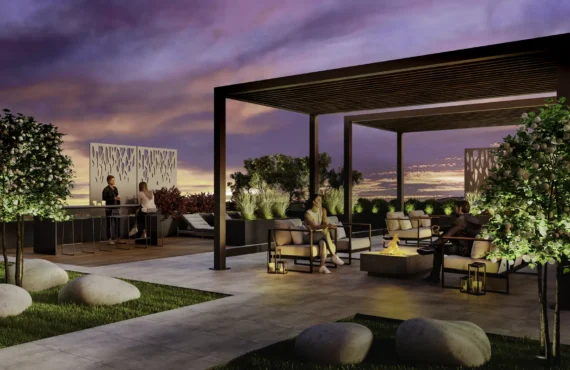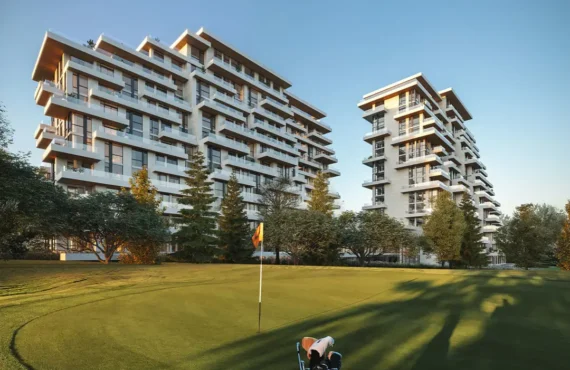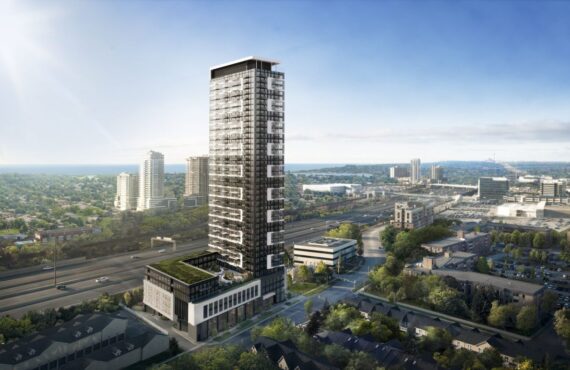The Highmark
Details
-
BedsStudio - 3
-
Year builtDecember 2026
-
Type
Details
-
Beds:Studio - 3
-
Status:
-
Sale Address:633 Kingston Rd Pickering, ON
-
Parking Purchase Cost:55000
-
Additional Parking Details:Suites 559sf or larger eligible
-
Storage Cost:N/A
-
Locker Cost:N/A
-
Occupancy:N/A
-
C.C.maint:0.59
-
Additional Storage Details:Oversized Lockers available for sale*
-
Additional locker Details:N/A
-
Sale Start:N/A
-
clmonthyear:N/A
-
Average PPS:$1,313
-
Has condo:1
-
Area Sqft:386 - 972
-
Celling:9,9
Overview
The Highmark is a new condo community by Highmark Homes currently in preconstruction at 1640 Kingston Road, Pickering. The community is scheduled for completion in Oct 2027. Available units range in price from $506,990 to $957,990. The Highmark has a total of 346 units. Sizes range from 386 to 972 square feet.
Reasons To Buy
Trusted Developer with a Strong Track Record: With over 40 years of experience, Highmark Homes is a well-established developer known for delivering high-quality communities. Having successfully built over 500 homes across 10+ neighborhoods, they are now bringing their expertise to upcoming high-rise developments in Pickering and Whitby, solidifying their reputation for excellence in residential construction.
Rising Housing Demand: As part of the rapidly expanding Durham Region, Pickering faces a growing need for housing. By 2031, an estimated 89,000 new homes will be required, yet only about 65,000 are expected to be built, creating a shortfall of more than 24,000 homes. This imbalance will drive increased competition for housing, pushing property values and rental prices higher.
Seamless Connectivity & Access to Education: Pickering offers excellent transportation infrastructure, including Highways 401 and 407, GO Transit, CN Rail, CP Rail, and Durham Rapid Transit, ensuring effortless travel within and beyond the city. Additionally, Pearson International Airport, Canada’s largest airport, is just a 30-minute drive away. The city is also in close proximity to top-tier educational institutions, with access to five universities and six colleges, including the University of Toronto, the University of Ontario Institute of Technology, and Durham College.
Population Growth & Economic Outlook: Pickering is currently home to more than 99,000 residents, with projections indicating a surge to over 168,000 by 2041. During this time, the number of residential units is expected to nearly double, growing from 33,000 to approximately 65,000. Additionally, the city is set to expand its workforce by over 35,000 jobs, further driving economic growth. With a rising population and increased employment opportunities, Pickering is becoming an increasingly desirable place to live, fueling a strong demand for housing.
Marketing Summary
REACH ABOVE. Rethink. Revive. And reset your expectations. You are about to ascend to The Highmark. Source: The Highmark
Features Finishes
- Striking, contemporary architectural design - Architecturally-inspired balconies with modern glass railing system and decorative, lower metal perforated banding, as per plan - Easy access visitor parking at surface level with EV charging available powered by SMRT by Highmark* - Secure undergroud parking with license plate recognition powered by SMRT by Highmark - Landscaping designed to complement and directly connect to the proposed Diana, Princess of Wales Park (west of outdoor amenities) - Indoor and outdoor bicycle parking - Bell Hi-Speed Internet - Experience high-speed internet in the comfort of your suite and throughout The Highmark. MAIN FLOOR - Stunning main floor lobby with adjacent mailroom, food delivery room, and oversized parcel room with secure locker, all powered by SMRT by Highmark - Convenient quest suite - Dedicated concierge to help organize and plan your lifestyle, and enhance your peace of mind - Practical pet wash station with oversized sink - The drama of soaring 12' main floor ceilings PRECEDENT-SETTING INDOOR/ OUTDOOR WELLNESS ZONES - Visionary human-focused architecture designed with six main floor zones that flow as one extraordinary wellness space - Indoor wellness with state-of-the-art Fit Zone gym, mirrored Yoga Zone studio for stretching and training, opening onto the Power Zone outdoor fitness area with additional training equipment - Bright, well-appointed indoor children's Fun Zone with convenient viewing lounge for parents flows into the outdoor children's Play Zone, complete with play structure. Lavish Zen Zone garden connects every Zone to Nature DESIGN-FORWARD SUITES - Spacious 9' ceilings* with smooth finish - 12' ceilings in all main floor suites - Private balcony, patio, and/or outdoor living, as per plan - Mirrored sliding closet doors for all bedroom closet(s) - Wire plastic-coated closet shelves and/or rods in all closets - Wide plank laminate flooring* in entry, living area, kitchen, main hallway, bedroom(s), and den, as per plan - Tiled floors in bathroom and laundry - Contemporary 5" baseboard with complementary casing painted throughout - Custom-designed solid core entry door with security view hole - Eggshell off-white paint finish on all walls throughout - Flat, off-white paint finish on all ceilings throughout SPA-INSPIRED BATHROOMS - Choice of three designer colour schemes* - Custom-designed vanity with flat panel doors and designer single lever faucet - Bathrooms with bathtub or separate shower, as per plan - Sliding mirror and shelf storage cabinet - Quartz countertop with under-mount sink* - 5' soaker tubt, extra deep - Frameless shower door, as per plan - Full-height porcelain wall tile in tub surround with separate shower stall - Semi-gloss off-white paint GREEN LIVING - High-performance, low-emissivity insulated glazing window units with sealed argon gas - Energy efficient air-supply system that condition common area hallways - Energy efficient LED lighting throughout common areas and suites - Energy efficient demand control ventilation in parking garages based on a carbon monoxide detection system - Lighting controls to address specific needs within different interior common spaces, including stairwells, amenities, and parking garages; all efficiently planned to provide energy conservation and green initiatives - Dark Sky Friendly fixtures to minimize glare while reducing light trespass and skyglow; all products are fully shielded and reduce the amount of blue light in the nighttime environment - In suite heat pumps with integrated Energy Recovery Ventilator continuously replace stale indoor air with fresh outside air for a healthier, elefiner environment and greater indoor comfort - Heating and cooling provided by energy-efficient variable flow central HVAC condenser water system with inherent heat recovery - Energy efficient variable speed domestic water supply system providing consistent water pressure
Deposit Structure
$5,000 on Signing Balance to 5% in 30 Days 3% on Feb 1, 2024 2% on Oct 1, 2024 5% on Oct 1, 2025 5% 30 days prior to Occupancy
Incentive Detail
Extended deposit structure; Parking available for all 1B units at $65,000 and discounted $55,000 for suite 559 sf or larger; No assignment fee; Capped $4,500 (0B/1B/1BD) & $7,500 (2B+) development levies (Q3-2024)
Pre Incentive Details
: Capped $4,500 (0B/1B/1BD) & $7,500 (2B+) development levies (Q4-2024)
: No assignment fee
: Parking available for all 1B units at $65,000 and discounted $55,000 for suite 559 sf or larger
: Extended deposit structure
Pre Nearst Places
Nearst Places
Princess of Wales Park
The Pickering Town Centre
The Pickering GO Station
Highway 401
Mortgage Calculator
$957,990
/
Monthly
- Principal & Interest
- Property Tax
- Home Insurance






