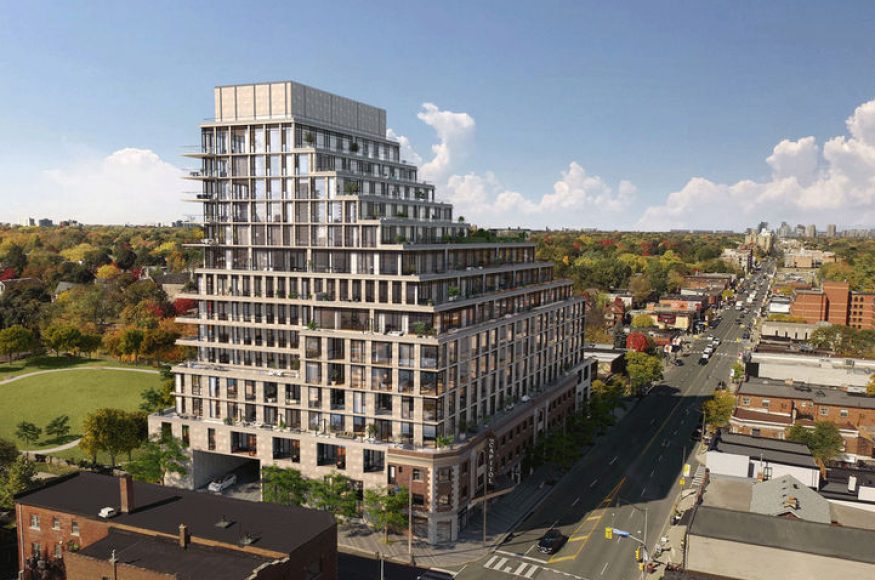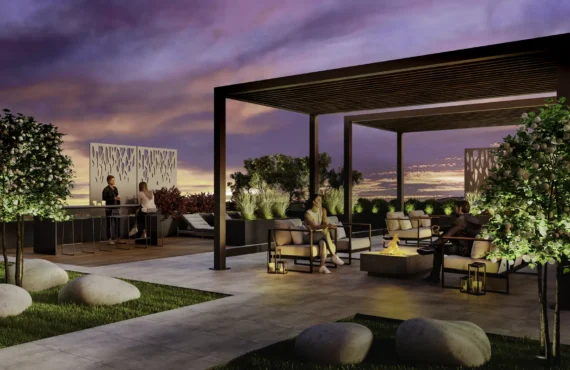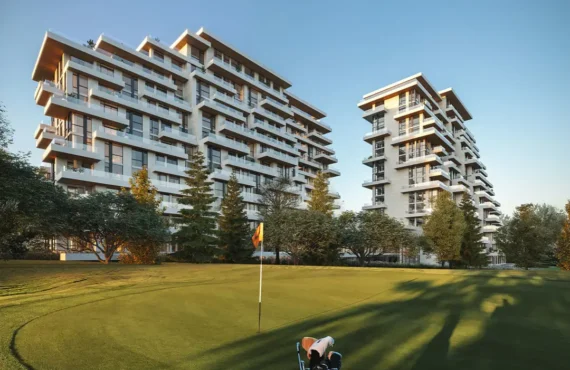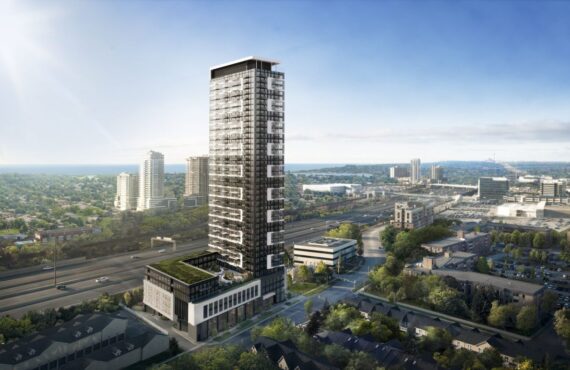The Capitol
Details
-
Beds1.5 - 3
-
Year builtMarch 2026
-
Type
Details
-
Beds:1.5 - 3
-
Status:
-
Sale Address:150 Eglinton Ave. East Toronto, ON M4P 1E8, Canada
-
Parking Purchase Cost:N/A
-
Additional Parking Details:N/A
-
Storage Cost:N/A
-
Locker Cost:N/A
-
Occupancy:N/A
-
C.C.maint:N/A
-
Additional Storage Details:N/A
-
Additional locker Details:N/A
-
Sale Start:N/A
-
clmonthyear:N/A
-
Average PPS:$1,766
-
Has condo:1
-
Area Sqft:770 - 1910
-
Celling:10,10
Overview
The Capitol is a new condo community by Madison Group and Westdale Properties currently under construction at 2500 Yonge Street, Toronto. The community is scheduled for completion in Mar 2026. Available units range in price from $1,359,900 to over $4,199,900. The Capitol has a total of 156 units. Sizes range from 770 to 1,910 square feet.
Reasons To Buy
Developed by a Trusted Name in Real Estate: The Capitol is a signature project by Madison Group, a highly respected developer with over 55 years of experience. Their impressive portfolio includes high-rise mixed-use developments, master-planned communities, office spaces, retail centers, industrial properties, rental residences, and retirement communities across Toronto and New York.
Easy Access to Major Highways: Commuting is effortless with close proximity to the Allen Expressway, Don Valley Parkway (DVP), and Downtown Toronto, ensuring smooth travel throughout the city.
Steps from Toronto’s Fastest Growing Business Hub: Positioned near Yonge & Eglinton—Toronto’s second-largest employment center—this area has experienced a remarkable 28% job growth over the past five years. Home to major corporations such as Facebook, LinkedIn, RioCan, Canadian Tire HQ, and Amnesty International, the demand for housing in this bustling district continues to rise. With hundreds of restaurants, retail stores, and entertainment options at your doorstep, Yonge & Eglinton is one of the most desirable places to live in the city.
Vibrant Community and Lifestyle: Located near Davisville, a sought-after area known for its outstanding recreational facilities, vibrant shopping districts, and lively nightlife. The neighborhood offers a diverse selection of bars, restaurants, and entertainment options, making it a dynamic place to live.
Prime Location with Exceptional Connectivity: Situated just steps from the highly anticipated Eglinton Crosstown LRT, set to transform Toronto’s transit network with 25 stations and stops spanning 19 km. This modern transportation system will be up to 60% faster than current streetcar, bus, or downtown subway travel times. Additionally, residents will enjoy quick access to the Eglinton Subway Station—just a 2-minute drive or a short 7-minute walk—providing seamless connections to both Downtown and Uptown via the Yonge Subway Line.
Marketing Summary
A STAR IS REBORN Directed by the award-winning team at Hariri Pontarini Architects and Turner Fleischer Architects, the famed Capitol Theatre has been transformed into a stunning 14-storey residence. Complete with interiors designed by Studio Munge, the stage is set to welcome a new era of inspiration to Toronto’s Midtown Village. ?From its 1914 debut to its last curtain call in 1998, the legend now known as The Capitol has been an icon of Toronto’s entertainment scene—treating three generations of theatergoers to eight decades of stage and screen gems. The sumptuous 1,300-seat house, originally designed by John MacNee Jeffrey, was a decadent night out. Now reinvented as a grand new residence, it’s ready for a new era of memorable nights in. Source: The Capitol Residences
Features Finishes
STANDARD FEATURES & FINISHES GENERAL • Ten (10) foot ceiling heights in Principal Rooms† (excluding areas with dropped ceilings and bulkheads)* • Orchestra Series Townhomes on level 1 only: ten (10) foot ceiling heights on first and second floors (excluding areas with dropped ceilings and bulkheads)* • Smooth finished ceilings • Energy efficient, aluminum-frame, thermal pane windows • Designer-selected engineered hardwood flooring, excluding bathroom(s) and laundry area** • Contemporary interior doors with lever handles, as per plan • Contemporary baseboards and trim • Sliding clear glass door(s) to secondary bedroom(s), as per plan • Sliding and/or swing door to balconies or terraces, as per plan • Light fixtures provided in foyer, bedrooms, bathrooms and walk-in closets • Capped ceiling electrical outlet in living/dining area, if applicable • White Decora-style switches and outlets • Pre-wired for cable television, telephone and internet services • One touch-enabled, digital wall pad for in-suite temperature control • Keyless digital suite entry door lock • One all-off electrical switch at suite entry area • Individual metering of electricity, water and natural gas • All closets fitted with wire shelving • Stacked washer/dryer or side-by-side washer and dryer, as per plan • Laundry sink, as per plan • Shut-off valves to kitchen, bathroom and powder room sinks and laundry areas, if applicable • Balcony and/or terrace to have one electrical outlet, as per plan KITCHEN • Custom-designed cabinetry** • Designer-selected quartz countertop and backsplash** • Stainless steel single bowl undermount sink • Single lever pull-down faucet • Under-cabinet task lighting • Kitchen island, as per plan • Quality range hood • 24” dishwasher with panel door to match kitchen cabinetry • 30” Sub-Zero™ refrigerator with bottom mount freezer with panel door to match kitchen cabinetry • 30” Wolf™ built-in single oven • 30” Wolf™ gas cooktop with 4 burners BATHROOM • Custom-designed cabinetry** • Designer-selected Vquartz countertop with undermount sink with chrome faucet** • Vanity mirror and wall mounted light fixture • Pot light in bathtub and shower enclosure, as per plan • Frameless glass and door with solid surface shower base in shower enclosure, as per plan • Designer-selected porcelain floor tile in bathroom(s) and powder room, as per plan** • Designer-selected porcelain tile on tub surround and full-height on shower walls, as per plan** • White bathtub or freestanding bathtub, as per plan • High efficiency, low flow white toilet GALLERY SUITES GENERAL • Ten (10) foot ceiling heights in Principal Rooms† (excluding areas with dropped ceilings and bulkheads)* • Smooth finished ceilings • Energy efficient, aluminum-frame, thermal pane windows • Designer-selected laminate or luxury vinyl plank flooring, excluding bathroom(s) and laundry area** • Contemporary interior doors with lever handles, as per plan • Contemporary baseboards and trim • Sliding clear glass door(s) to secondary bedroom(s), as per plan • Sliding and/or swing door to balconies or terraces, as per plan • Light fixtures provided in foyer, bedrooms, bathrooms and walk-in closets • Capped ceiling electrical outlet in living/dining area, if applicable • White Decora-style switches and outlets • Pre-wired for cable television, telephone and internet services • One touch-enabled, digital wall pad for in-suite temperature control • Keyless digital suite entry door lock • One all-off electrical switch at suite entry area • Individual metering of electricity, water and natural gas • All closets fitted with wire shelving • Stacked washer/dryer • Shut-off valves to kitchen, bathroom and powder room sinks and laundry areas, if applicable • Balcony and/or terrace to have one electrical outlet, as per plan KITCHEN • Custom-designed cabinetry** • Quartz countertop and backsplash** • Stainless steel single bowl undermount sink • Single lever pull-down faucet • Under-cabinet task lighting • Quality range hood • 24” Miele™ built-in refrigerator with bottom mount freezer with panel door to match kitchen cabinetry • 24” Miele™ built-in single oven • 24” Miele™ gas cooktop with 4 burners • 24” Miele™ dishwasher with panel door to match kitchen cabinetry BATHROOM • Custom-designed cabinetry** • Designer-selected quartz countertop with undermount sink with chrome faucet** • Vanity mirror and wall mounted light fixture • Pot light in bathtub and shower enclosure, as per plan • Frameless glass and door with solid surface shower base in shower enclosure, as per plan • Designer-selected porcelain floor tile in bathroom(s) and powder room, as per plan** • Designer-selected porcelain tile on tub surround and full-height on shower walls, as per plan** • White bathtub, as per plan • High efficiency, low flow white toilet
Deposit Structure
First deposit: 5%, Second deposit: 5%, Third deposit: 5%
Incentive Detail
No assignment fee; Extended deposit structure; 5% deposit structure over 720 days; Capped development levies at $12,500 (1BD or smaller) & $18,000 (2B+) (Q4-2024)
Pre Incentive Details
: Capped development levies at $12,500 (1BD or smaller) & $18,000 (2B+) (Q4-2024)
: 5% deposit structure over 720 days
: Extended deposit structure
: No assignment fee
Pre Nearst Places
Nearst Places
Eglinton Station, Sherwood Park
Highway 401 and Yorkdale Mall
Mortgage Calculator
$4,199,900
/
Monthly
- Principal & Interest
- Property Tax
- Home Insurance






