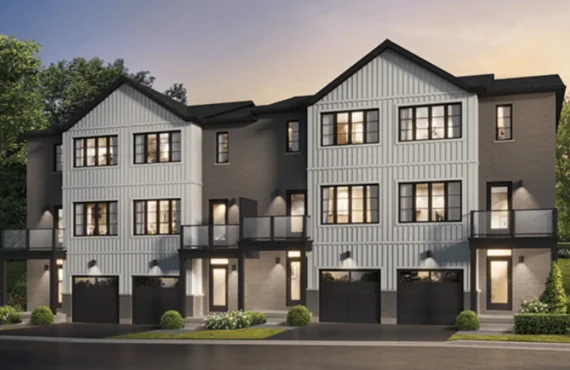Hopewell Crossing
Details
-
Beds3
-
Year builtTo be determined
-
Type
Details
-
Beds:3
-
Status:
-
Sale Address:19 Loxleigh Ln, Woolwich, ON N0B 1M0
-
Parking Purchase Cost:N/A
-
Additional Parking Details:N/A
-
Storage Cost:N/A
-
Locker Cost:N/A
-
Occupancy:N/A
-
C.C.maint:N/A
-
Additional Storage Details:N/A
-
Additional locker Details:N/A
-
Sale Start:To be determined
-
clmonthyear:N/A
-
Average PPS:$465
-
Is Floor Plan:1
-
Has House:1
-
Has Town House:1
-
Area Sqft:1611 - 1895
-
Celling:8,9
Overview
Marketing Summary
Welcome To Hopewell Crossing Located centrally between Kitchener, Waterloo, Cambridge and Guelph, Breslau is in the center of it all! Hopewell Crossing is a modern complete mixed community with a wide range of housing types, commercial and employment opportunities, walkable trails, parks and a planned elementary school. Source: Thomasfield
Features Finishes
Exterior Biltmore AR or IKO Heavyweight Laminated shingles – 7/16” aspenite roof sheathing Truss roof, where applicable 9” Poured concrete foundation in basement. 8” Poured Concrete foundation in garage Vinyl horizontal siding where applicable Aluminum fascia, soffit and eavestrough Brick on front, sides and rear where applicable Sodded Lot Landscaping package for front yard as selected by Builder Poured concrete steps and rebar reinforced sidewalk* from front porch to driveway Engraved stone house number Outside basement wrapped with drainage layer Parged foundation Drywall in garage as per building code Railing on front porch as per building code Electrical Breaker panel 200 amp Decora switches and plugs throughout Copper wiring throughout Standard Builder Light Package GFI outlets in bathrooms and exterior Garage ceiling outlet and pre-wiring for future garage door opener, and two keyless lights in garages Exterior outlets, front and rear Heavy duty cable and receptacle for stove and dryer Doorbell included by builder 5x ethernet connections Conduit for future EV charging Insulation Continuous air barrier R-20 blanket insulation in basement floor to ceiling R-60 ceiling insulation 2” x 6” exterior walls c/w R-20 batt and 1” rigid insulation, first and second floors excluding garage Total R-Value: R-25 Heat Recovery Ventilator (HRV) system Doors/Windows Insulated metal front door, garage/house door and cold storage door Powder coated & insulated sectional garage door as per plan (from builder’s samples) Door from garage to house Maintenance free vinyl casement windows throughout Large sliding vinyl patio door with screen Door hardware from builder samples Skylight/Solartube where applicable Colour/Style California ceilings throughout Painted doors from builder samples and trim 5” baseboard, and 2 ¾” casing Oak railings with metal or wood spindles from builder’s samples Standard builder’s interior paint (Choice 1 of 3 standard colours from builder samples throughout) Flooring 5/8” tongue & groove aspenite floor, glued Ceramic flooring from builder samples in kitchen, bathrooms, front entry, main floor hallways and laundry room, where applicable Large 18x18” or 12x24” ceramic tile on main floor (as per plan) Carpet 40 oz. on second storey (excl. bathrooms) from builder’s samples Premium 11mm, 7lb density carpet underlay Hardwood in great room/family room from builder’s samples Kitchen Paragon kitchen cabinets and vanities Laminate counter tops from builder samples Rough-in plumbing and electrical for dishwasher Double stainless steel sink Pull down single level faucet 3rd line to kitchen c/w gooseneck faucets Shut off valves on all sinks Soft-close drawers in kitchen 5 potlights in kitchen where applicable Bathrooms Rough-in 3 piece in basement Low flush toilets and pressure balance valves in showers Single lever faucets where applicable Curb-less ceramic shower with rainfall shower and handheld shower head Additional exhaust fan/light combo in shower Schluter waterproofing shower system in ensuite shower Ceramic tile to ceiling above tub Mirror above all vanities Laundry sink/vanity combination on main floor where applicable Miscellaneous 9’0” ceiling height first floor – 8’0” second storey 2x10” Floor joists ½” drywall construction,- ½” controlled density ceiling board on second storey ceiling Wirsbo plumbing system throughout Exterior taps – 1 in garage, 1 at rear of house Architectural consultation included Tarion warranty enrolment fee included Cold cellar included Dryer vent installed High efficiency gas heating system Gas water heater (rented) Smoke detector on all levels Carbon monoxide detector on all bedroom levels Rough in central vac to garage Gas line to stove and dryer
Deposit Structure
36' Detached: Deposit $75,000 (for homes under $899,900) or $90,000 (for homes over $900,900) Freehold Townhomes: $75,000 Please note: Buyers must provide a "pre-approval" letter from a mortgage lender prior to signing an agreement. (Ask a sales rep for details)
Mortgage Calculator
$984,900
/
Monthly
- Principal & Interest
- Property Tax
- Home Insurance







