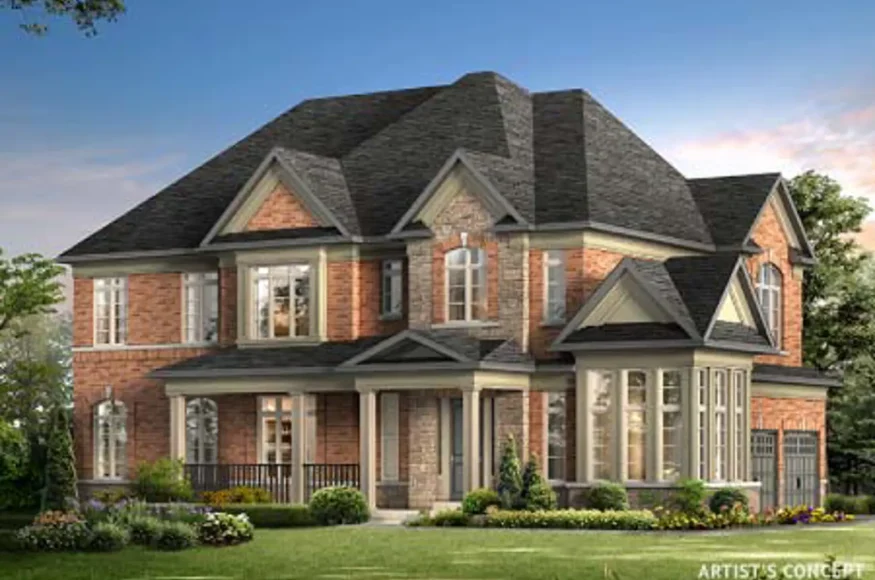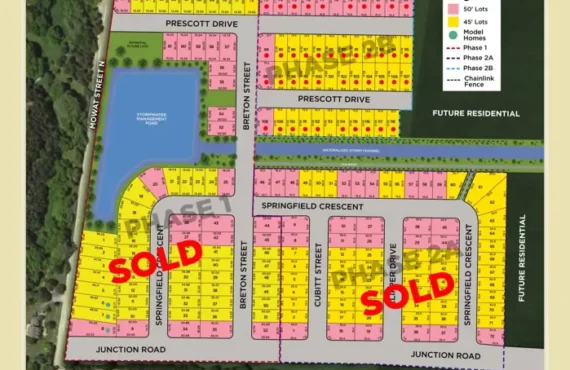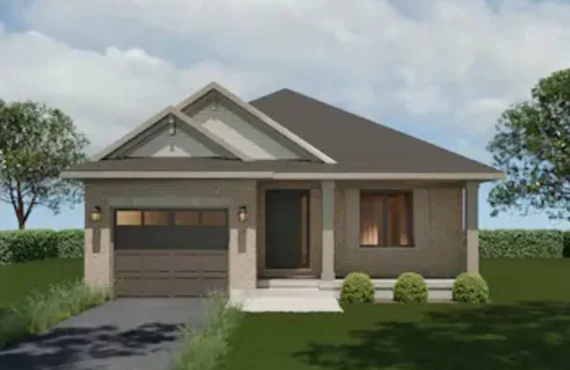Traditions of Country Lane
Details
-
Beds4.5 - 5.5
-
Year builtTo be determined
-
Type
Details
-
Beds:4.5 - 5.5
-
Status:
-
Sale Address:20 Brabin Circle, Whitby, ON L1N 5S4
-
Parking Purchase Cost:N/A
-
Additional Parking Details:N/A
-
Storage Cost:N/A
-
Locker Cost:N/A
-
Occupancy:N/A
-
C.C.maint:N/A
-
Additional Storage Details:N/A
-
Additional locker Details:N/A
-
Sale Start:To be determined
-
clmonthyear:N/A
-
Average PPS:$480
-
Has House:1
-
Area Sqft:3267 - 4509
-
Celling:9,11
Overview
Traditions of Country Lane is a new single family home community by Heathwood currently under construction at Country Lane & Taunton Road West, Whitby. Available units range in price from $1,569,900 to $2,112,900. Sizes range from 3,267 to 4,509 square feet.
Reasons To Buy
Trusted Developer: Heathwood, a highly respected developer with over 40 years of experience, leads the industry in delivering high-quality homes. Known for incorporating the latest energy-efficient and eco-friendly building technologies, Heathwood develops communities that are welcoming and family-oriented, making them a trusted choice for new homebuyers.
Housing Demand: As part of the rapidly growing Durham Region, Whitby is experiencing significant demand for housing. It is estimated that by 2031, the region will need over 89,000 new homes but will only be able to provide around 65,000, leaving a shortfall of more than 24,000 homes. This housing shortage will increase demand, which in turn is likely to drive up real estate prices and rental rates.
Connectivity & Education: Whitby is well-connected, with easy access to Highways 401, 407, and 412, as well as GO Transit and Durham Regional Bus Transit, ensuring seamless travel to key destinations. The city is also located about 45 minutes from Pearson International Airport, Canada’s largest international airport. In terms of education, Whitby is home to three prestigious post-secondary institutions: Durham College, the University of Ontario Institute of Technology (UOIT), and Trent University Durham.
Population Growth & Economic Outlook: Whitby currently has a population of over 137,000 residents, and this number is projected to grow to more than 193,000 by 2031. Employment opportunities in the city are also expected to rise, with job numbers increasing from 80,000 to 112,000 during the same period. As Whitby’s population and job market continue to expand, the city will become an even more attractive place to live, further driving up the demand for housing.
Marketing Summary
A decade ago, we planted a dream in Whitby. Now we’re in the home stretch. What began as a vision has blossomed into Whitby’s dream family community. Starting with Country Lane, then Trails of Country Lane, and now Traditions of Country Lane. Inspired by nature, perfected by tradition. A master planned community that’s home to over 500 families that enjoy its abundant bounties – woods and meadows, walking and biking trails, parks and playgrounds. Our final phase is all about Traditions. Mom’s apple pie. Fishing with Grandad. Bedtime stories. Nothing endures like Traditions. Introducing a limited collection of 36’ and 45’ detached luxury homes that symbolize the pinnacle of this master-planned community. Every lot is sited to maximize nature’s splendour. Every home will be detailed with the finest features that blend modern sophistication with traditional artistry. It’s time to come home and create some new traditions. Source: Heathwood Country Lane
Features Finishes
The Classic Collection EXQUISITE EXTERIOR DETAIL 1. Classic brick and stone façade with exquisite stone detailing 2. 8’ Fiberglass front door with luxurious passage set 3. Maintenance free, Low E argon-filled vinyl casement windows 4. Articulated fiberglass shingles with manufacturer’s lifetime limited warranty 5. Green Home Wall System – insulated to R27 6. R60 Attic insulation – to keep you warm and save you money 7. Fully insulated sectional garage doors 8. Soffit lighting 9. Landscaping package MAIN LEVEL ATTRIBUTES 10’ - 11’ Ceilings on Main Level* Stunning 8’ high front door Smooth ceilings throughout Main Level Video door bell (SH)**, Smart Door Lock (SH)** One outdoor video camera (SH)** Upgraded custom designed kitchen cabinetry with extra height uppers and crown moulding. Includes top drawers, deep upper over fridge and soft closing doors and drawers* Luxurious stone countertops with 1 1/2” built up square edge and undermount stainless steel sink with upgraded faucet Extra large island with extended breakfast counter* Ceramic Kitchen backsplash Stainless steel range hood 8’ “Safe and Sound” interior doors on Main Level (excluding garage entrance door, and stair landings) 5” Sculpted engineered Oak flooring throughout Main Level (except tiled areas) Stained oak stairs with matching handrail and oak nosing in choice of stain with metal pickets Choice of location for 20 - 4” LED potlights on Main or Lower Level Direct vent gas fireplace with painted wood mantle and marble surround Two 2-wave smart light switches to control outdoor lights and front hallway lights (SH)** Smart thermostat (SH)** Luxurious imported ceramic tile flooring in Kitchen, Breakfast Room, Powder Room, Foyer, Laundry Room, and Mudroom* Big bright windows 5 1/4” baseboard and 3” integrated backbend casing Unique Powder Room pedestal sinks Water saving high volume toilets Central Vac to garage with under cabinet Kitchen crumb vacuum Two Garage door openers (SH)** Automatic light in Foyer closet (SH)** Home hub (SH)** Smart Home Security System (SH)** (monitoring not included) SECOND LEVEL FEATURES 9’ ceilings throughout Second Level 10’ raised ceilings in Principal Suite* 5” Sculpted engineered Oak flooring in Upper Hallway Stained oak stairs with matching handrails and oak nosing in a choice of stain with metal pickets to Main Level Luxurious freestanding soaker tub in the Principal Ensuite* Principal Ensuite features frameless glass shower enclosures with door Luxurious imported ceramic tile flooring in all Ensuites* and Laundry Room* All Ensuites feature upgraded vanity cabinetry Big and bright Bedrooms with lots of closet space Chrome framed enclosure glass shower in all Bathrooms with separate shower 5 1/4” baseboard and 3” integrated backbend casing 8’ “Safe and Sound” interior doors on Second Level Luxury 40oz broadloom in all Bedrooms Water saving high volume toilets Laundry tub in base cabinet Conveniently located linen closets* LOWER LEVEL HIGHLIGHTS Fully finished Lower Level with 9’ ceiling*** Conveniently located 3 piece bathroom Electric fireplace with painted mantle in Recreation Room Stained oak stairs with matching handrails and metal pickets to main floor 6’ 8” “Safe and Sound” interior doors 5 1/4” baseboard and 3” integrated backbend casing 96% High Efficiency furnace with ECM motor Heat Recovery Ventilator (HRV) Humidifier 200amp Electrical Service Luxurious 40oz. broadloom Water saving high volume toilet
Amenities
Playground
Splash Pad
Sports Park
Bike trail
Multi-use Paths
Deposit Structure
10% TOTAL 50K WITH OFFER 7.5% IN 120 DAYS BALANCE OF 10% DUE IN 8 MONTHS OF OFFER SIGNING
Incentive Detail
|BONUS includes 5 Appliances and Air Conditioning ******ASK ABOUT HEATHWOOD’S MORTGAGE ASSISTANCE PROGRAM (M.A.P.) AND SAVE THOUSANDS***** $1000 Moving Services Value – see sales representatives for details *Incentive current as of January 6, 2025
Pre Incentive Details
: Complimentary Legal Review
: Included Appliances & Air Conditioning
: Free professional moving services valued at $1,000 for a seamless move-in experience
: Property Management & Leasing Services
: Exclusive Platinum VIP Pricing & Floor Plans
Pre Nearst Places
Nearst Places
The Whitby GO Station
Dining Options
Big Box Stores
Highway 412
Mortgage Calculator
$2,173,900
/
Monthly
- Principal & Interest
- Property Tax
- Home Insurance







