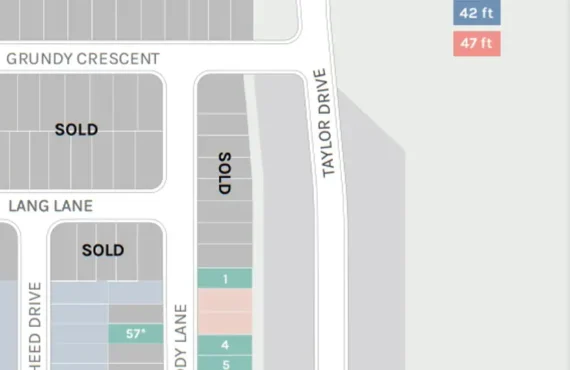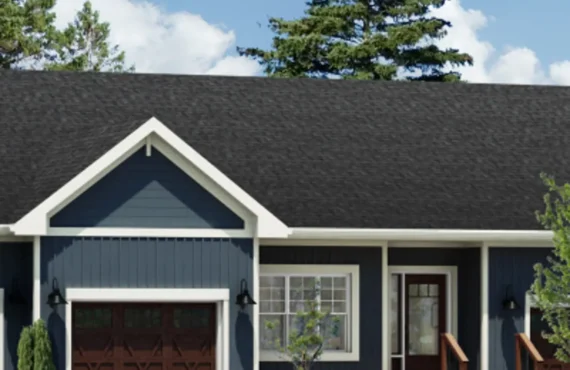Vista Hills
Details
-
Beds2 - 4.5
-
Year builtTo be determined
-
Type
Details
-
Beds:2 - 4.5
-
Status:
-
Sale Address:259 Sweet Gale Street, Waterloo, ON
-
Parking Purchase Cost:N/A
-
Additional Parking Details:Townhomes: $35/parking space per month
-
Storage Cost:N/A
-
Locker Cost:N/A
-
Occupancy:N/A
-
C.C.maint:0.24
-
Additional Storage Details:N/A
-
Additional locker Details:N/A
-
Sale Start:Winter/Spring 2022
-
clmonthyear:N/A
-
Average PPS:$523
-
Has House:1
-
Has Town House:1
-
Area Sqft:1031 - 3209
-
Celling:8,9
Overview
Marketing Summary
waterloo’s well-loved neighbourhood Explore one of the area’s largest selections of new homes. Discover the parks, trails, greenspace — and find the things that matter to you. Over two decades of meticulous planning have made Vista Hills into a community that stands out – discover your home here. Source: Activa
Features Finishes
SINGLES - GRANITE COUNTERTOPS Kitchens fitted with double stainless steel undermount sink and single lever faucet. **Contemporary Models come with Quartz countertops in kitchen - Shower enclosures fitted with GLASS PANELS & DOOR - large egress BASEMENT WINDOWS - CERAMIC TILE THROUGHOUT bathrooms, foyer, Laundry/mudroom as per plan - LIFETIME MANUFACTURER’S WARRANTY on roof shingles - HARDWOOD/LAMINATE FLOORING as per plan; broadloom with high density underpad in all remaining areas - ENERGY STAR® certified, TRIPLE PANE VINYL WINDOWS for thermal control - Choose from a large selection of ON TREND CABINETS + " UPPERS - 9 FOOT CEILINGS on the main floor - OVERSIZED CONTEMPORARY PROFILE MILLWORK 5 1/2" stylish baseboards 3 1/2" casing trim - HIGH QUALITY chrome bathroom accessories - 3 PIECE ROUGH-IN in the basement - HIGH-EFFICIENCY FURNACE with programmable thermostat and A/C installed to deliver exceptional home comfort - ENERGY RECOVERY VENTILATION (ERV) installed to provide proper home ventilation + better air quality - 2 USB CHARGE RECEPTACLES installed in kitchen + master bedroom - 200 AMP SERVICE MODERN INTERIOR FEATURES + FINISHES DVI DVP9019 Essex Mini Pendant Model: T967 Vichy Chrome One-Handle Low Arc Roman Tub Faucet Includes Hand Shower Model: 6710 Vichy Chrome One-Handle Bathroom Faucet Model: 7365 Align Chrome One-Handle High Arc Kitchen Faucet Halifax Square Rose Passage Lever in Satin Nickelt Quartz Countertops in the Kitchen MODERN EXTERIOR FEATURES + FINISHES: - Black Exterior Windows - 8’ Woodgrain Front Door w/ Multipoint Hardware - Insulated Garage Doors Move-In-Ready Stacked Condo Townhomes - GRANITE OR QUARTZ COUNTERTOPS (as per package) kitchens fitted with double stainless steel undermount sink and single lever faucet - choose from a large selection of ON TREND CABINETS +30" UPPERS, as per plan - CERAMIC TILE THROUGHOUT BATHROOMS, FOYER & LAUNDRY, as per plan - 9' CEILINGS ON EVERY FLOOR EXCEPT GROUND FLOOR (only applicable to stacked towns) + LAMINATE FLOORING throughout main floor - 2 USB CHARGE RECEPTACLES installed in kitchen + principal bedroom 100 AMP SERVICE in stacked towns 200 AMP SERVICE in three-storey towns - DURADEK BALCONY WITH ALUMINUM AND GLASS RAILING as per plan - AIR HANDLER installed to deliver exceptional home comfort + ERV installed to provide proper home ventilation + CONDENSER for Air Conditioning - ENERGY STAR® CERTIFIED, TRIPLE PANE VINYL WINDOWS for thermal control - CONDO FEES INCLUDE : • ROGERS 1 GB INTERNET PLAN • EXTERIOR MANTENANCE • SNOW REMOVAL + MORE Stacked Townhomes/Three-Storey Townhomes - QUARTZ COUNTERTOPS kitchens fitted with double stainless steel undermount sink and single lever faucet - APPLIANCE PACKAGE INCLUDE in stacked townhomes – see handout for details - choose from a large selection of ON TREND CABINETS +36" UPPERS in stacked towns +30" UPPERS in three-storey towns as per plan - CERAMIC TILE THROUGHOUT BATHROOMS, FOYER & LAUNDRY, as per plan - 9' CEILINGS ON GARDEN + GROUND FLOOR UNITS 8'11" MAIN FLOOR on UPPER UNITS in stacked towns 8' CEILINGS in three-storey towns - LAMINATE FLOORING as per plan - 2 USB CHARGE RECEPTACLES installed in kitchen + principal bedroom 100 AMP SERVICE in stacked towns 200 AMP SERVICE in three-storey towns - DURADEK BALCONY WITH ALUMINUM AND GLASS RAILING in stacked towns - RAISED PRESSURE TREATED DECK in three-storey towns - AIR HANDLER installed to deliver exceptional home comfort ERV installed to provide proper home ventilation + AIR CONDITIONER - CONDO FEES INCLUDE : • ROGERS 1 GB INTERNET PLAN • EXTERIOR MANTENANCE • SNOW REMOVAL* + MORE *excludes driveways on three-storey towns - ENERGY STAR® CERTIFIED, TRIPLE PANE VINYL WINDOWS for thermal control
Deposit Structure
INITIAL DEPOSIT – $5,000 deposit due at signing, along with pre-approval. SECOND DEPOSIT – 5% of the total price (less initial $5,000) due on firm, 10-14 days after acceptance of the offer, along with Firm Financing Approval.** THIRD DEPOSIT – 5% of the total price due at occupancy
Incentive Detail
Move-In-Ready Stacked Condo Townhomes|LIMITED TIME PROMOTIONS* — Condo is Registered – No Occupancy Fees, Development Charges Capped at $0 and Immediate Closings — $35,000 Price Discount — 1 Year Condo Fees for Free — Appliances Included PLUS — an Additional Year of Condo Fees for Free OR a $5,000 Price Discount! *Incentive current as of November 22, 2024;Single Detached Homes|Buy a 36’ lot – receive a $36,000 price discount + a $30,000 upgrade credit Buy a 40’ lot – receive a $40,000 price discount + a $40,000 upgrade credit *Your upgrade credit can be used for Lot Premiums, Structural Upgrades or at the Design Studio PLUS, we are introducing a NEW PERK for Activa Single Detached homeowners! In partnership with Cleveland Clinic Canada, Activa now offers virtual healthcare services for our new single detached homeowners. *Incentive current as of November 22, 2024;Stacked & Three-Storey Condo Townhomes|$5,000 Design Studio Credit on Stacked Townhomes + Free Kitchen and Laundry Appliances $10,000 Design Studio Credit on Three-Storey Townhomes *Incentive current as of November 22, 2024
Mortgage Calculator
$1,329,900
/
Monthly
- Principal & Interest
- Property Tax
- Home Insurance




