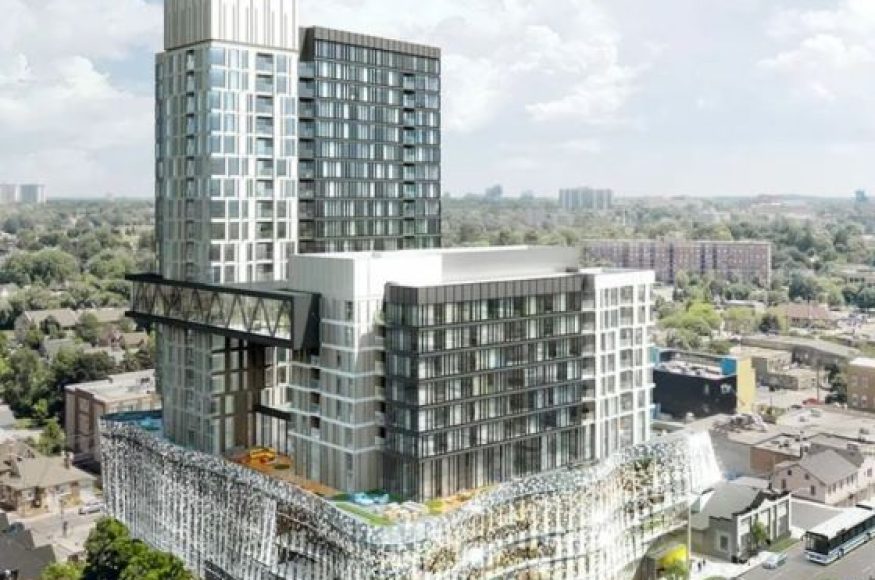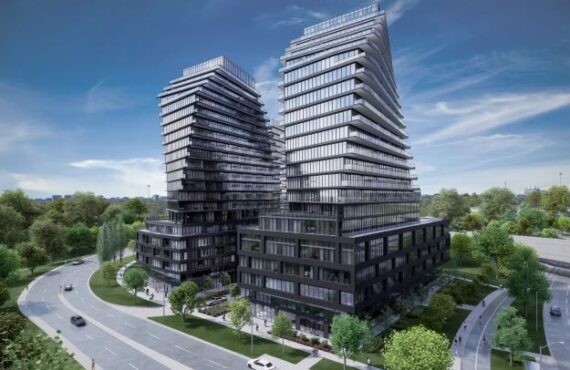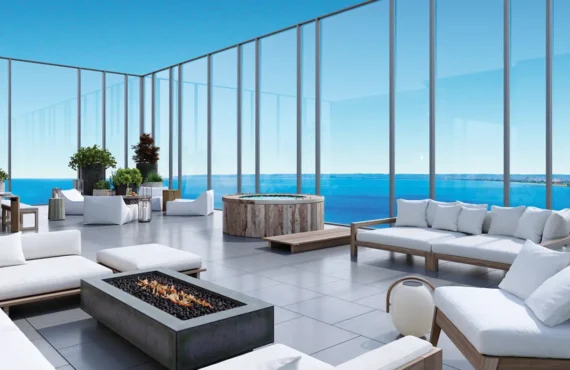Strata Condos
Details
-
BedsStudio - 2
-
Year builtMarch 2027
-
Type
Details
-
Beds:Studio - 2
-
Status:
-
Parking Purchase Cost:N/A
-
Additional Parking Details:N/A
-
Storage Cost:N/A
-
Locker Cost:N/A
-
Occupancy:N/A
-
C.C.maint:N/A
-
Additional Storage Details:N/A
-
Additional locker Details:N/A
-
Sale Start:N/A
-
clmonthyear:N/A
-
Average PPS:$1,480
-
Has condo:1
-
Area Sqft:397 - 1300
-
Celling:9,9
Overview
Strata Condos is a new condo community by HIP Developments currently in preconstruction at 70 King Street North, Waterloo. The community is scheduled for completion in Mar 2027. Available units range in price from $587,800 to over $1,200,000. Strata Condos has a total of 243 units. Sizes range from 397 to 1,300 square feet.
Reasons To Buy
Trusted Developer: Established in 2010, HIP Developments has consistently taken a visionary approach to real estate. Their philosophy extends beyond building properties—they are committed to shaping communities and contributing to the development of thriving cities.
Housing Demand: To accommodate the region’s growing population, approximately 70,800 new homes will be needed by 2031. However, projections suggest that only about 54,000 homes will be built, resulting in a shortfall of nearly 17,000 units. This housing shortage is expected to drive up both real estate values and rental prices, increasing demand in the market.
Connectivity & Education: Waterloo benefits from excellent transportation infrastructure, with Highway 85 providing direct access to Highways 7, 8, and the 401. Public transit options such as GO Transit, ION Light Rail Transit, and Grand River Transit ensure convenient travel throughout the city and beyond. Additionally, the region is home to prestigious post-secondary institutions, including the University of Waterloo, Wilfrid Laurier University, and Conestoga College, collectively educating over 95,000 students.
Population Growth & Economic Outlook: Waterloo is one of three cities that form the Waterloo Region and currently boasts a population exceeding 145,000 residents. By 2051, the region is projected to grow to nearly 923,000 people, with more than 470,000 jobs expected. As the population rises and the region continues to expand, Waterloo will become an even more attractive place to live, driving increased demand for housing.
Marketing Summary
Architecturally stunning. Well connected to the community. Thought-provoking design. Perfectly posed in Uptown Waterloo, Strata is a new take on city building. With a unique focus on creating experiences, and livability, Strata is a complex layering of living. Every detail thought of, every square inch well appointed, Strata is Waterloo’s most thought-provoking approach to urban dwellings. Source: Strata Condos
Features Finishes
HIP’S TECH PACKAGE 1.5 g GIG High-Speed Internet in your suite (modem provided, password protected) Smart Entry System Thermostat Integration including remote via smartphone app CCTV Camera Integration Integrated Suite Security Digital door locks (FOB, programmable codes or smart phone) including remote visitor management Community Messaging and marketplace Package Delivery System and Notifications Smart Phone (Android and IOS) integration Onsite Physical Server plus Cloud Support Virtual Concierge ELECTRICAL, WATER, COMMUNICATION, SECURITY Dimmable LED pot lights throughout White Decora dimmable switches throughout Timers on bathroom ventilation Individual suite heating and AC with programmable 7 day thermostat Individual electrical, water, thermal BTU and gas separately metered Whole building water softening Access control system with security monitoring (including cameras) throughout lobby & common areas Fully sprinklered with hard wired smoke alarms INTERIOR FINISHES Choice of three colour schemes from interior designer Energy efficient aluminum windows Sliding glass doors to balconies per plan. Balconies complete with electrical receptacle Laminate for flooring in entry, living, dining, kitchen, closets and bedrooms Wardrobe millwork closets (per plan) Integrated custom millwork for entertainment centre and workspace (per plan) Smooth finish painted ceilings in living and bedroom areas Lever style door hardware for interior doors (per plan) Solid wood entry doors Solid wood interior doors Roller blinds included on standard windows and curtain rod on window wall windows BATH & LAUNDRY Porcelain floor tiles Tile shower floor with porcelain tiled walls and sliding glass door (per plan) Acrylic soaker tubs with curved shower rod (per plan) Vanities to match kitchen millwork with quartz tops and undermount sink Elongated and raised white toilets with water saving features and soft close lids Single lever sink faucets Quality shower and bath trim kits and mixing valves for temperature control In-suite front load stacked full size washer and dryer Tiled in-suite laundry with floor drain Custom millwork for laundry room and linen shelves (per plan) KITCHENS & APPLIANCES Quartz countertops with undermount sink Valance and undermount millwork lighting Energy Star Integrated Appliances Tile backsplash Contemporary kitchen millwork with soft close drawers and cabinet doors
Amenities
Sauna
Meeting Room
Outdoor Kitchen
Playground
Virtual Concierge
Community Garden
Fitness Room
Storage Lockers
Party Room with Kitchen
Recreation Room
Social Lounge
Coffee Bar
Outdoor Fitness Area
Recreation Rooms
Lobby Lounge
Fire Pits
Secure Bike Storage
Dog Wash
Event Space
Outdoor Ampitheater
Co-working Space
Off Leash Dog Park
Lounge and Dining Area
Hammock Lounge
Automated Parcel Delivery System
Secured Parking Garage
EV Parking Stations
Deposit Structure
$10,000 upon signing 5% of the purchase price in 30 days (less $10,000 deposit) 5 % of the purchase price in 365 days 5 % of the purchase price in 540 days
Incentive Detail
Assignment fee waived; Right to lease during occupancy; Extended deposit structure, Capped development charges at $6,000; High-speed internet (Q4-2024)
Pre Incentive Details
: High-speed internet (Q1-2025)
: Extended deposit structure, Capped development charges at $6,000
: Right to lease during occupancy
: Assignment fee waived
Pre Nearst Places
Nearst Places
Conestoga Mall
Willis Way Station
Wilfrid Laurier University
University of Waterloo
Mortgage Calculator
$1,200,000
/
Monthly
- Principal & Interest
- Property Tax
- Home Insurance






