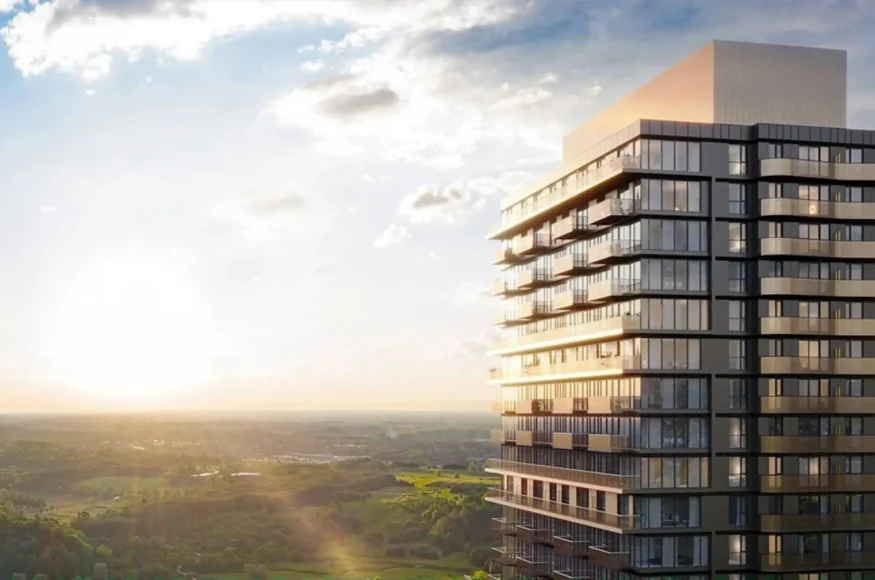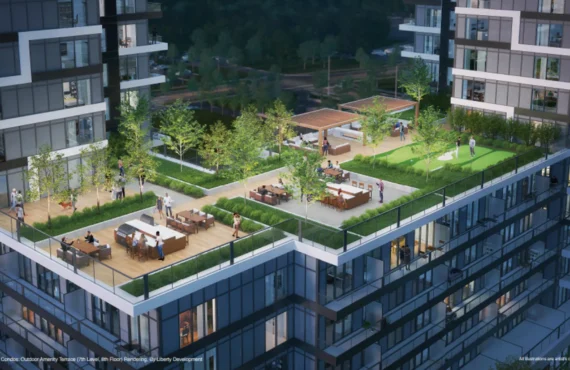Hillmont at SXSW
Details
-
Year builtJuly 2026
-
Type
Details
-
Status:
-
Sale Address:7082 Islington Ave, Woodbridge, ON L4L 1V8
-
Parking Purchase Cost:N/A
-
Additional Parking Details:N/A
-
Storage Cost:N/A
-
Locker Cost:N/A
-
Occupancy:N/A
-
C.C.maint:N/A
-
Additional Storage Details:N/A
-
Additional locker Details:N/A
-
Sale Start:May 2021
-
clmonthyear:N/A
-
Is Floor Plan:1
-
Has condo:1
-
Celling:9,9
Overview
Marketing Summary
Coming Soon. Final Tower at Hillmont. Poised on the edge of a pristine, forested ravine, Hillmont is surrounded by the bounties of nature, while offering an array of rich amenities at home and nearby. Everything you could possibly desire is lavished upon you at Hillmont. Source: Primont
Features Finishes
Final two towers at 30 (Tower 3) & 22-storeys (Tower 4) of development comprised of four towers with 1,002 apartments and approximately 101 back-to-back townhouses. Situated in the Woodbridge neighbourhood mid-way between the Vaughan TTC subway line and the future Finch LRT line. Project will offer shuttle service to the TTC subway during rush hour. Parking and locker included. Maintenance fees exclude hydro, gas, water and bulk internet. Additional monthly fees of $79.95 per mo. for parking and $19.95 per mo for locker., Kitchen Floor: Laminate, Kitchen Counter: Quartz, Entry Floor: Laminate, Living Area Floor: Laminate, Bedroom Floor: Laminate, Main Bathroom Floor: Porcelain, Main Bathroom Counter: Quartz, Ensuite Bathroom Floor: Porcelain, Ensuite Bathroom Counter: Quartz, Cabinets: Laminate, Appliance Finish: Stainless, Fridge: Bottom Freezer, Stove: Electric Glass Top, Brands: N/A, Heating Source: Heat Pump, AC: Individual
Amenities
Outdoor Terrace
Fitness Studio
Social Lounge
BBQ Area
Deposit Structure
First deposit: 5%, Second deposit: 5%, Third deposit: 5%
Mortgage Calculator
$70,000
/
Monthly
- Principal & Interest
- Property Tax
- Home Insurance






