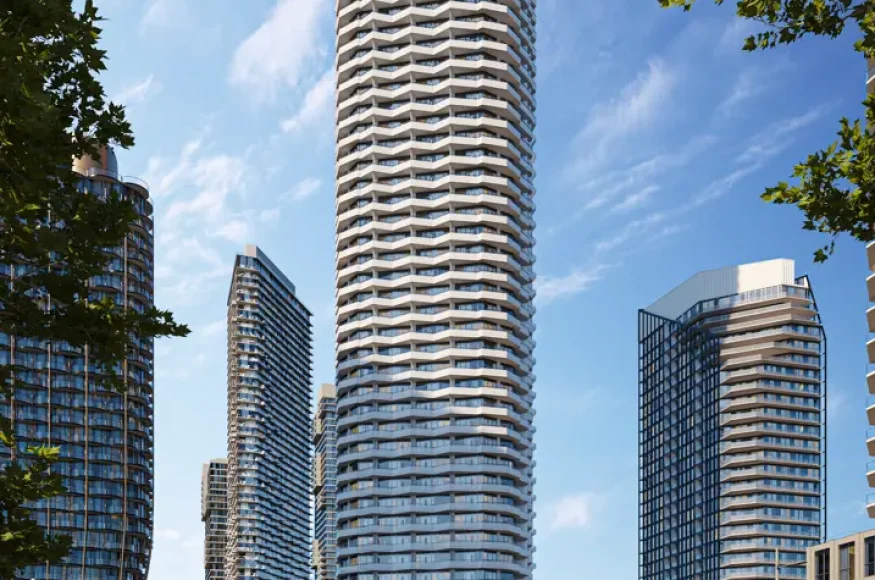Encore at Bravo – South Tower
Details
-
Year builtFebraury 2029
-
Type
Details
-
Status:
-
Parking Purchase Cost:N/A
-
Additional Parking Details:N/A
-
Storage Cost:N/A
-
Locker Cost:N/A
-
Occupancy:N/A
-
C.C.maint:N/A
-
Additional Storage Details:N/A
-
Additional locker Details:N/A
-
Sale Start:May 2024
-
clmonthyear:N/A
-
Is Floor Plan:1
-
Celling:9,9
Overview
Features Finishes
Third tower in part of 3 tower block within the 20-acre Vaughan Metropolitan Centre South (VMC South) neighbourhood (Block 3S) with an approximate total 1,701 units. Walking distance to Vaughan Metropolitan Centre (VMC) TTC Subway Station. Project to include approximately 17,392 sf of retail within the East Tower. Development will feature access to the planned four seasons Assembly Park including skating rink, basketball courts, trails, outdoor play areas, volleyball court, a splash park, a 10,000 sf indoor community space, The Studios. Maintenance fees exclude hydro and water. Parking limited to 2B suites or larger. Additional monthly fee for parking and locker., Kitchen Floor: Laminate, Kitchen Counter: Quartz, Entry Floor: Laminate, Living Area Floor: Laminate, Bedroom Floor: Porcelain, Main Bathroom Floor: Porcelain, Main Bathroom Counter: Marble, Ensuite Bathroom Floor: Porcelain, Ensuite Bathroom Counter: Marble, Cabinets: Laminate, Appliance Finish: Integrated, Fridge: Bottom Freezer, Stove: Electric Glass Top, Brands: Energy Star, Heating Source: Heat Pump, AC: Individual
Deposit Structure
First deposit: 5%, Second deposit: 3%, Third deposit: 3%
Incentive Detail
Parking discount of $25,000; 1 year mcte fees; Capped development levies at $12,000 (699 sf or less) & $14,000 (700 sf or larger); No assignment fee; Vertical blinds; Capped $2,000 meter installation (Q3-2024)
Mortgage Calculator
$70,000
/
Monthly
- Principal & Interest
- Property Tax
- Home Insurance







