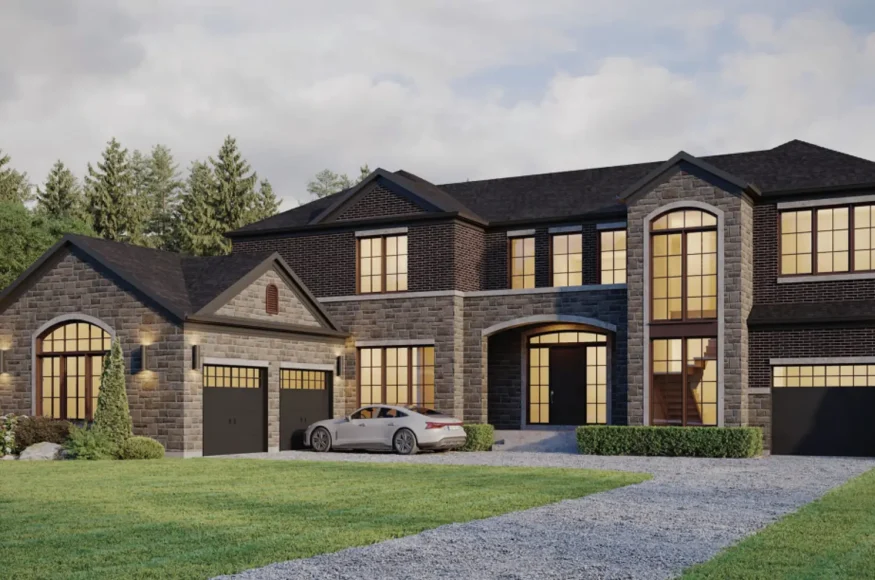Coppin Forest Estates
Details
-
Beds3 - 5
-
Year builtTo be determined
-
Type
Details
-
Beds:3 - 5
-
Status:
-
Parking Purchase Cost:N/A
-
Additional Parking Details:N/A
-
Storage Cost:N/A
-
Locker Cost:N/A
-
Occupancy:N/A
-
C.C.maint:N/A
-
Additional Storage Details:N/A
-
Additional locker Details:N/A
-
Sale Start:N/A
-
clmonthyear:N/A
-
Average PPS:$885
-
Has House:1
-
Area Sqft:3050 - 0
-
Celling:10'
Overview
Coppin Forest Estates is a new single family home community by Twelve Stone Group, Oxford Developments and Wentworth Homes currently under construction at Concession Road 4 & Newton Reed Crescent, Uxbridge. Available units range in price from $2,699,999 to $3,624,999. Coppin Forest Estates has a total of 29 units. Sizes range from 2,690 to 4,770 square feet.
Reasons To Buy
Top-Quality Development: Coppin Forest Estates is developed by Oxford Developments, a company known for its commitment to quality and craftsmanship. Each home is built to the highest standards, ensuring a community that residents will be proud to call home. The developer’s focus on excellence enhances both the living experience and long-term property value.
Prime Location Near Uxbridge: Located close to Uxbridge, Coppin Forest Estates offers residents convenient access to a range of urban amenities. Nearby, you'll find shopping centers, golf courses, and equestrian facilities, making it an ideal location for those seeking both leisure and convenience. Surrounded by protected forests, the community also provides a peaceful, scenic backdrop, offering a sense of tranquility away from the busy city life.
Attraction for High-End Buyers: Coppin Forest Estates caters to high-end buyers who value privacy and exclusivity. With generous layouts and upscale amenities, these estate homes create an inviting and luxurious atmosphere for individuals and families. The focus on quality, space, and privacy ensures that these properties stand out in the luxury real estate market.
Luxury Estate Living: Investing in Coppin Forest Estates means owning a luxury estate home that offers exceptional long-term value. These properties are situated on large, expansive lots and feature high-end finishes, appealing to buyers who seek a combination of elegance, comfort, and investment potential. The superior quality and spaciousness of these homes make them highly attractive to discerning homeowners.
Marketing Summary
Historic Community of Executive Estate Homes Known as “The Trail Capital of Canada”, the historic community of Uxbridge has now welcomed Coppin Forest Estates. Measuring from 2,864 to 4,770 sq.ft., these beautiful executive estate homes are sure to suit your lifestyle, with a choice of stunning bungalows and two-storeys on lots ranging from 1.5 - 2.5 acres, many backing directly onto the forest and designated wetland. Source: Twelve Stone
Features Finishes
MASTERFUL ARCHITECTURE Designed to exude a distinct prominence, every estate home features harmonious architecture and quality accents to create a lasting impression. Premium shake-like architectural, high-grade durable shingles Stately 8’ high insulated main front door 3 Engineered metal roof with raised heel trusses 4 Decorative brackets, columns, finials, shutters, turrets Maintenance-free siding and trim, clay brick and structural precast stone Raked and/or tooled masonry joints 7 Extra tall EnergyStar® maintenance-free thermopane windows ESTATE-INSPIRED DESIGN AND APPOINTMENTS Sun-filled Conservatory with optional French doors 10 Optional extended Loggia with rough-In BBQ gas line Formal Dining Room with exquisite moulded ceilings Upgraded chef ’s Kitchen with gleaming Quartz countertops, an oversized island with flush extended breakfast bar, extended upper cabinets, servery and butler’s pantry Big and bright Great Room with optional gas fireplace and waffle ceiling 3 or 4 car Garage, as per plan Grand Front Foyer with high 10’ ceilings on main level Library or office with built-In niches and elegant French doors Optional Elevator with stained oak veneer interior cab, hardwood flooring and two ceiling pot lights Sunken Mudroom with optional built-ins and convenient Laundry Room Additional Garage and ample storage space Spa Ensuite with marble countertops, freestanding tub, double-sink vanity, separate glass shower with rain showerhead and cosmetic counter Walk-in with optional seating and built-ins Palatial Master Bedroom with high tray ceiling, extra tall windows and wet bar Second Bedroom with adjoining ensuite Full ensuite and walk-in closet Well-illuminated fourth Bedroom Bright and large third Bedroom with walk-in closet
Deposit Structure
Total Deposit - $400,000 $100,000 with offer $100,000 in 30 days $100,000 in 60 days $100,000 in 90 days
Incentive Detail
UP TO $350,000 OF LUXURY FINISHIES 1/2|Kitchen Backsplash Gas Line 20 Interior Potlights 6 Exterior Potlights Up to 5” engineered Hardwood Floors in living room, dining room, lower hallway and Primary Wrought Iron Pickets on staircase going from main to second floor MDF Crown Moulding in Kitchen, dining room, living room, lower hallway and primary bedroom 10 ft. Ceilings on main floor Coffered & Vaulted Ceilings as per plan Oak Staircase from main floor to second floor Quartz Countertops in Kitchen, Bathrooms and laundry room Freestanding Soaker Tub in Principal Ensuite Frameless Glass Shower Enclosure in Principal Ensuite;UP TO $350,000 OF LUXURY FINISHIES 2/2|12x24” Porcelain Tile Gas Fireplace $15,000 in Décor dollars PLUS for a limited time wolf and sub zero appliances *Incentive current as of July 4, 2024
Pre Incentive Details
: Luxury Finishes: Up to $350,000 worth of luxury finishings available to elevate your living space.
: $15,000 in Décor Credits: Receive $15,000 to customize and upgrade your interior design.
: Free Legal Review: Complimentary review of your purchase agreement by a lawyer.
: Property Management & Leasing Services: Full services available for managing or leasing your property.
: Assignment Option: Option to assign your unit with favorable terms.
: Capped Development Levies: Benefit from fixed development levies for financial predictability.
: Platinum VIP Pricing: Early access to pricing and floor plans with first priority on the best unit availability.
Mortgage Calculator
$3,624,999
/
Monthly
- Principal & Interest
- Property Tax
- Home Insurance







