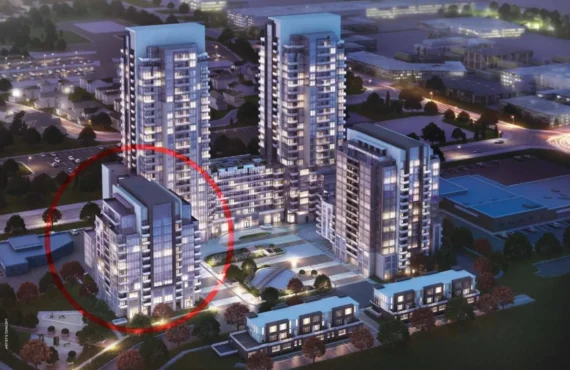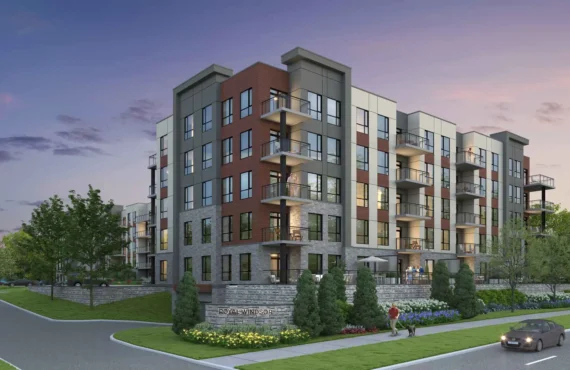Yonge City Square
Details
-
Beds3
-
Year builtApril 2028
-
Type
Details
-
Beds:3
-
Status:
-
Sale Address:4050 Yonge Street, Toronto, ON
-
Parking Purchase Cost:N/A
-
Additional Parking Details:N/A
-
Storage Cost:N/A
-
Locker Cost:N/A
-
Occupancy:N/A
-
C.C.maint:N/A
-
Additional Storage Details:N/A
-
Additional locker Details:N/A
-
Sale Start:Febraury 2023
-
clmonthyear:N/A
-
Average PPS:$1,421
-
Has condo:1
-
Area Sqft:458 - 1546
-
Celling:9,9
Overview
Marketing Summary
NOW OPEN AT YONGE & YORK MILLS The first new condominium in this neighbourhood in over 20 years. Enjoy direct access to the subway and GO transit, spacious suites, and breathtaking unobstructed balcony views. A PERFECT OPPORTUNITY. THE BEST VALUE IN GTA. ...because it's perfectly located on yonge st at york mills station Perfectly poised on the edge of Hoggs Hollow, amongst Toronto’s most sought-after neighbourhoods, the likes of the Bedford Park, Bayview Village, Lawrence Park, Willowdale, and the Bridle Path. Celebrating its own unique cachet, embrace a plethora of parks, trails, and leisure activities, such as the Don Valley Golf Course, Toronto Cricket Skating and Curling Club, and nearby tennis courts, as well as diverse culture and entertainment all just moments away. Source: Yonge City Square
Features Finishes
14 & 28-storey dual tower project within the York Mills' Hoggs Hollow neighbourhood overlooking York Mills Valley Park and adjacent Yonge + York Mills Dog Park. Direct access to TTC York Mills Subway Station is planned with approximately 2,422 sf of space below-grade allocated to subway access. A 6,157 sf restaurant space and 9,752 sf of retail space is planned at-grade along with 42,582 sf of office space on floors 2 and 3. Parking limited to 2B suites or larger. Maintenance fees exclude hydro and water, and include gas. Additional monthly fees of $99.99 for parking, $19.99 for locker and $25 for bulk internet package and One Valet smart system. , Kitchen Floor: Vinyl, Kitchen Counter: Quartz, Entry Floor: Vinyl, Living Area Floor: Vinyl, Bedroom Floor: Vinyl, Main Bathroom Floor: Porcelain, Main Bathroom Counter: Quartz, Ensuite Bathroom Floor: Porcelain, Ensuite Bathroom Counter: Quartz, Cabinets: Laminate, Appliance Finish: Integrated, Fridge: Bottom Freezer, Stove: Elec Ceran Top, Heating Source: Heat Pump, AC: Individual
Deposit Structure
$10,000 on signing Balance of 5% in 30 days 2.5% in 300 days 2.5% in 400 days 2.5% in 680 days 2.5% in 750 days 5% on occupancy in 2028
Incentive Detail
2-4 yrs mcte fees; 10% interest on first 5% deposit; 10% extended deposit structure; Capped development levies at $18,000 (0B/1B/1BD), $20,000 (2B/2BD) & $22,000 (3B/3BD), Reduced parking@ $125,000; EV upgrade $15,000 (Q4-2024)
Mortgage Calculator
$3,150,000
/
Monthly
- Principal & Interest
- Property Tax
- Home Insurance




