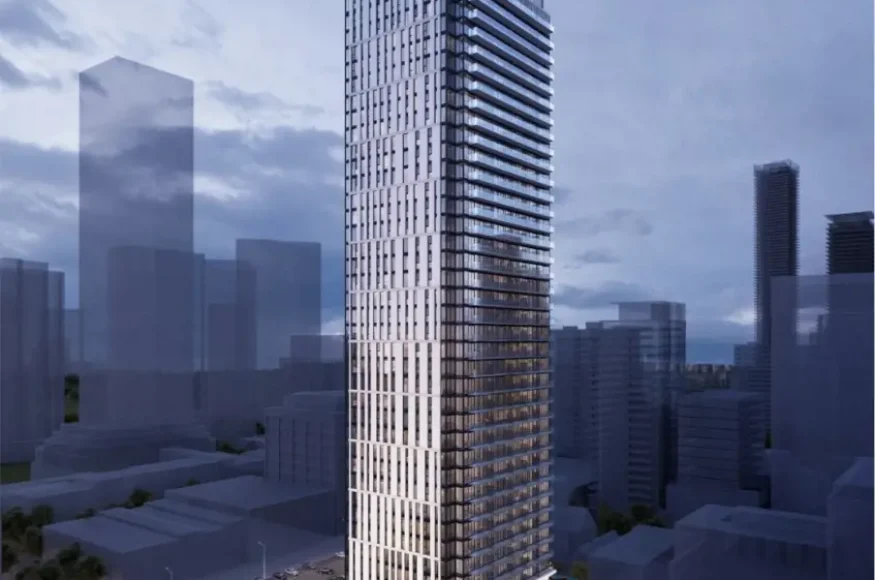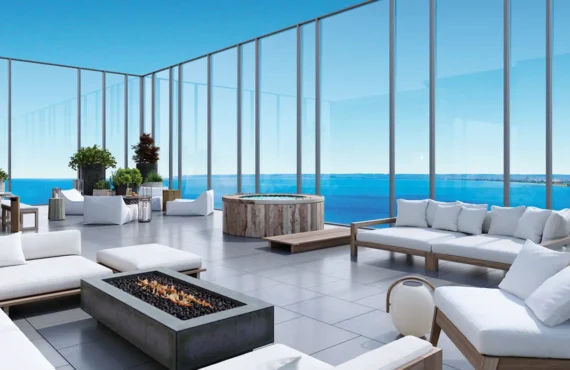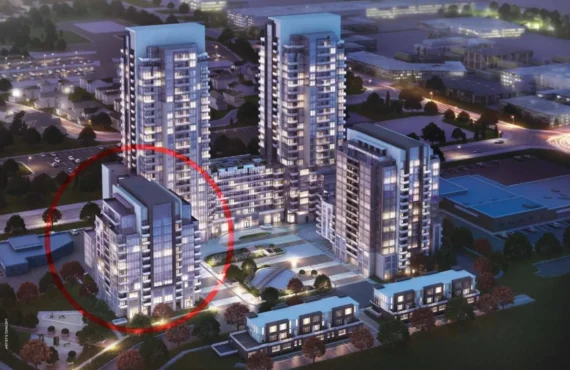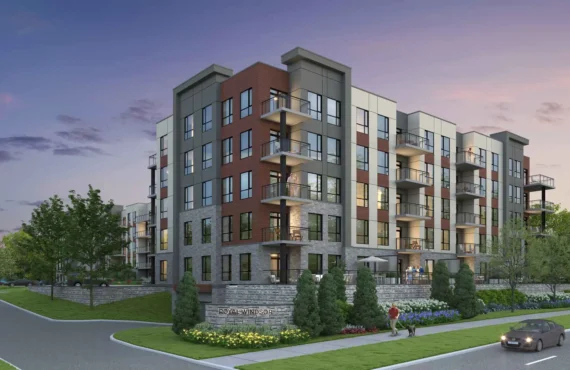Yonge at Wellesley Station
Details
-
BedsStudio - 3.5
-
Year builtJuly 2026
-
Type
Details
-
Beds:Studio - 3.5
-
Status:
-
Sale Address:850 Yonge St, Toronto, ON M4W 2H1
-
Parking Purchase Cost:N/A
-
Additional Parking Details:N/A
-
Storage Cost:N/A
-
Locker Cost:N/A
-
Occupancy:N/A
-
C.C.maint:N/A
-
Additional Storage Details:N/A
-
Additional locker Details:N/A
-
Sale Start:May 2022
-
clmonthyear:N/A
-
Average PPS:$1,850
-
Is Floor Plan:1
-
Has condo:1
-
Area Sqft:375 - 1181
-
Celling:9,9
Overview
Marketing Summary
YONGE AT HEART. Introducing Yonge at Wellesley Station, a modern condominium community rising 41 storeys in downtown Toronto’s exciting Church and Wellesley neighbourhood. Sophisticated brickwork elevates and complements the streetscape before launching into a stunning glass and concrete facade, effusing dynamic urban movement. With a diverse array of culture at your doorstep and new experiences just around the corner, adventure calls to those who crave the energy of this incredible city. Marked with Distinction. Yonge at Wellesley Station stands as a striking architectural recreation of Church and Wellesley’s beloved effervescent energy. The ground level features russet brickwork, maintaining a cohesive look for the streetscape, while standing apart with distinctive black mullion frames, customized frit patterning and elegant canopies for retail and residential entrances. The ground floor also offers 2-storey units that enjoy full views of the landscaped West side park space. The tower itself boasts expansive window walls separated by angled concrete piers that create a stunning wave pattern on the North and South facades. Source: Pure Plaza
Features Finishes
FEATURES AND FINISHES At Yonge at Wellesley Station, you will be surrounded by superior level of quality that provides you with lasting value in design, architecture, materials and finishes in every area of your new home. • 24-hour concierge • Security coded access FOB for all residents • Two guest suites provided for residents’ use • Extensive indoor and outdoor lifestyle amenities • Individual suite hydro, BTU and water metering • Airy 9' high, smooth-finish ceilings as per plan • Engineered laminate flooring throughout • Colour palettes and finishes chosen by a professional designer • Sleek custom cabinetry designed with a selection of contemporary finishes and choices of quartz countertops • Appliance package including stove, stainlesssteel refrigerator, panel ready dishwasher and wall mounted microwave hood range • Stacked front-loading washer and dryer • Soft-closing kitchen cabinetry • Stainless steel, undermount sink with Moen single lever faucet in kitchen • Ceramic or porcelain tile flooring in bathrooms • Spacious soaker tubs and frameless glass door on standalone showers, as per plan • Moen faucets in bathroom • Window coverings throughout
Amenities
Swimming Pool
Lobby
Pet Spa
Bicycle Space
Rooftop Deck
Yoga Room
Event Space
Dining Room
Elevators
Fitness Studio
Kitchen
Seating Area
BBQ Area
Men's and Women's Changing Rooms
Co-Working Area
Concierge
Study Area
Lounge
Bar Area
Children`s Play Area
Mail Room
Deposit Structure
First deposit: 5%, Second deposit: 3%, Third deposit: 3%
Incentive Detail
No assignment fee; Window coverings; Extended deposit structure (Q3-2024)
Mortgage Calculator
$1,954,000
/
Monthly
- Principal & Interest
- Property Tax
- Home Insurance







