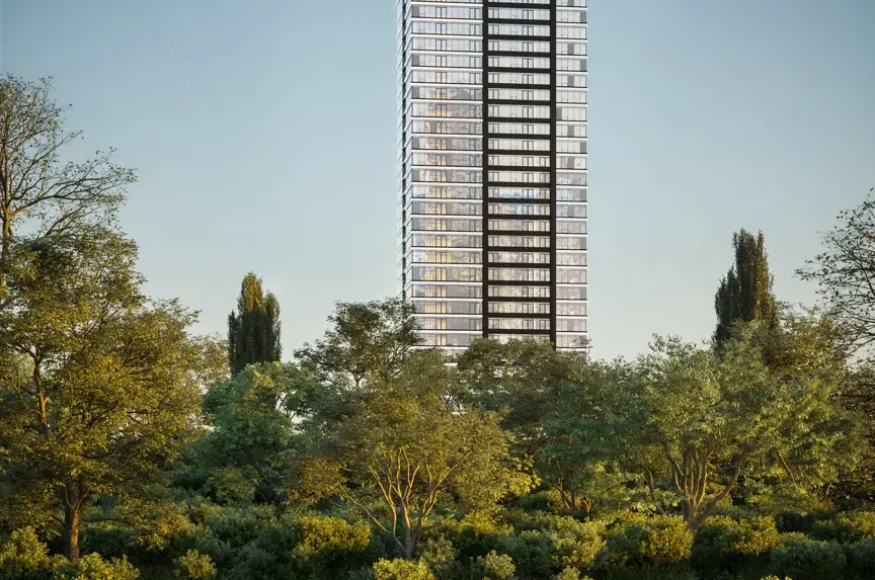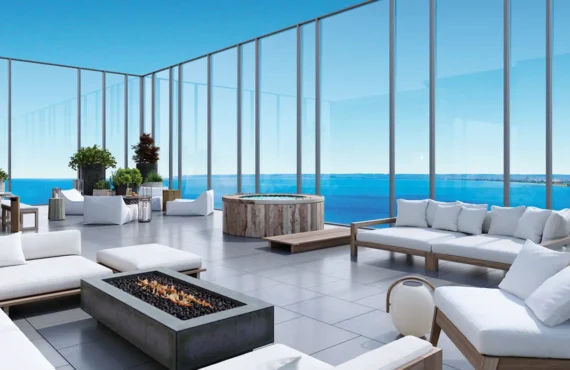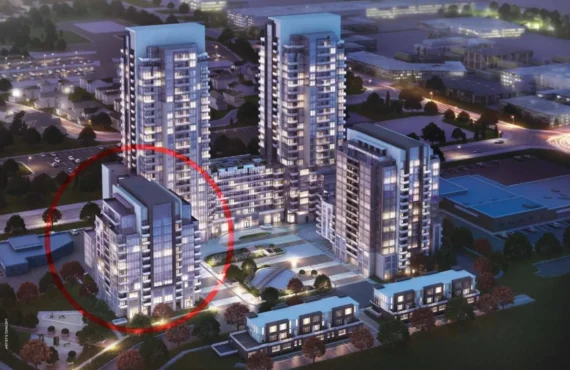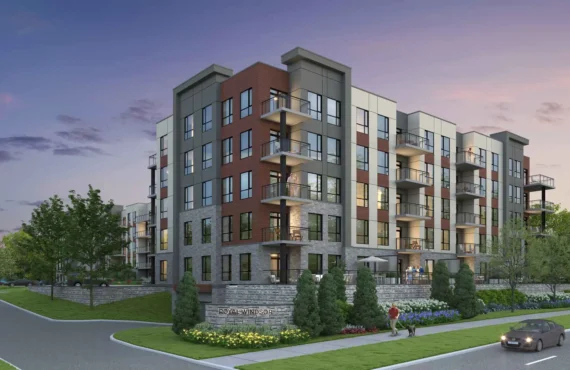Details
-
Status:
-
Sale Address:93 River St., Toronto, ON M5A 3P4
-
Parking Purchase Cost:80000
-
Additional Parking Details:700 SF+ EV Parking: 700 SF+
-
Storage Cost:7000
-
Locker Cost:N/A
-
Occupancy:N/A
-
C.C.maint:0.58
-
Additional Storage Details:N/A
-
Additional locker Details:N/A
-
Sale Start:September 2023
-
clmonthyear:N/A
-
Has condo:1
-
Celling:9,9
Overview
The Riv is a new condo community by Broccolini currently in preconstruction at 93 River Street, Toronto. The community is scheduled for completion in Nov 2027. Available units range in price from $503,490 to $1,439,240. The Riv has a total of 381 units. Sizes range from 328 to 1,200 square feet.
Reasons To Buy
ESTABLISHED DEVELOPER: Broccolini is a trusted name in Toronto's construction and real estate industries, offering comprehensive services in development, construction, and property management. With over 70 years of experience, Broccolini is dedicated to building not just high-quality structures but also lasting relationships. Their commitment to excellence has made them a leader in the industry, delivering outstanding results and fostering trust with every project.
PREMIER LOCATION: Toronto’s vibrant downtown is filled with iconic attractions such as the Rogers Centre, Scotiabank Arena, the CNE, Budweiser Stage, and BMO Field. It is also home to CF Toronto Eaton Centre, prestigious universities, and countless restaurants. With Lake Ontario to the south, Toronto offers an unparalleled blend of urban excitement and natural beauty.
CONNECTIVITY & TRANSPORTATION: Toronto offers exceptional transportation options, including subway transit, UP Express, streetcars, GO Transit, and the Eglinton LRT (Light Rail Transit). The city is also serviced by Billy Bishop Airport, with Pearson International Airport just a short commute away, ensuring that Toronto remains highly connected both locally and globally.
A WORLD-CLASS CITY: Toronto is recognized globally as a world-class city, known for its robust economy and high standard of living. It is celebrated as the most diverse and multicultural city in the world and serves as a hub of innovation, boasting North America's second-largest financial center and one of its fastest-growing tech industries. Toronto is also home to three prestigious universities— the University of Toronto, Toronto Metropolitan University, and York University—solidifying its reputation as a leading center for higher education.
POPULATION GROWTH & ECONOMIC OUTLOOK: Toronto, Canada's largest city, is home to over 2.7 million residents, and its population continues to expand. To accommodate this growth, the city will require an additional 259,000 new homes by 2031. However, projections show that only 157,800 homes will be built by then, leaving a shortfall of over 100,000 homes. This housing deficit will increase demand for existing properties, ultimately driving up both real estate prices and rental rates.
Marketing Summary
Step into your future at The Riv Condos by Broccolini, an iconic residence located on the revitalized Don River in the new downtown east. The Riv places you in the midst of the future transformation of Toronto Experience an exciting area of existing and up-and-coming developments including the future East Harbour Development and Transit hub, the new Ontario Line Subway, and the Port Lands Waterfront redevelopment. Source: The Riv Condos
Features Finishes
Situated adjacent Regent Park within walking distance of the Community Centre and Pam McConnell Aquatic Centre. Less than 5 minutes to 24 hour streetcar service on Dundas and Queen Streets West. 13 min walk to the future Ontario Line subway. Approximately 3,229 sf of retail planned at-grade. Seven rental replacement units to be provided in the project. Half-block to Lower Don River Trail and the DVP. EV parking: $125,000. Maintenance fees noted for suites smaller than 1030 sf. Maintenance fees $0.58 psf ( suites 1,030 sf+). Maintenance fees exclude hydro, water, gas and include internet and Smart Home. , Kitchen Floor: Laminate, Kitchen Counter: Others, Entry Floor: Laminate, Living Area Floor: Laminate, Bedroom Floor: Laminate, Main Bathroom Floor: Tile, Main Bathroom Counter: Others, Ensuite Bathroom Floor: Tile, Ensuite Bathroom Counter: Others, Cabinets: Laminate, Appliance Finish: Integrated, Fridge: Bottom Freezer, Stove: Elec Ceran Top, Heating Source: Heat Pump, AC: Individual
Amenities
Dog Spa
Arts & Crafts Studio
Parcel Room
Study Room
Outdoor Terrace
Bike Storage
Kids Play Zone
Mail Room
Games Room
Conference Room
Guest Suite
Lockers Available
Bike Share
Tech Lounge
Private Dining Room
Bar
Co-working Space
Fitness Centre
Meditation Room
Dog Run
Party Room
24 Hour Concierge Service
Outdoor Lounge
Outdoor Kids' Play Area
Lobby
Storage Spaces
Soiree Lounge
Fireplace
Parking Available
Yoga Studio
Business Centre
Car Share Membership
Podcast Studio
Tool Anex
Bike Repair Room
Moving Room
Community Garden
Deposit Structure
First deposit: 5%, Second deposit: 10%
Incentive Detail
5% cashback; No assignment fee; Capped development levies at $12,000 (1BD or smaller) & $18,000 (2B+); Reduced $80,000 parking fee; Reduced $7,000 locker fee; Extended deposit structure (Q3-2024)
Pre Incentive Details
: Extended deposit structure (Q2-2024)
: Reduced $7,000 locker fee
: Reduced $80,000 parking fee
: Capped development levies at $12,000 (1BD or smaller) & $18,000 (2B+)
: No assignment fee
: 5% cashback
Pre Nearst Places
Nearst Places
CF Toronto Eaton Centre
University of Toronto
Corktown Common
Streetcar Transit
Mortgage Calculator
$70,000
/
Monthly
- Principal & Interest
- Property Tax
- Home Insurance







