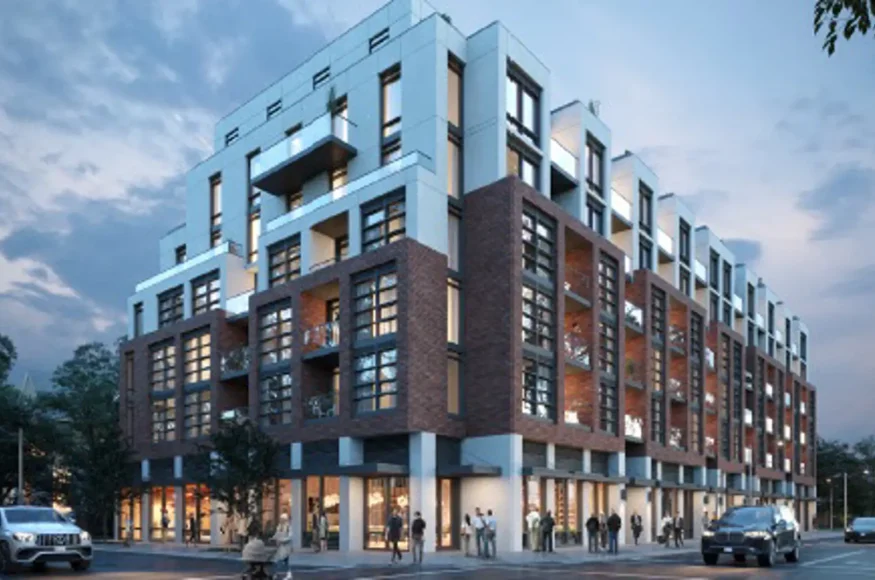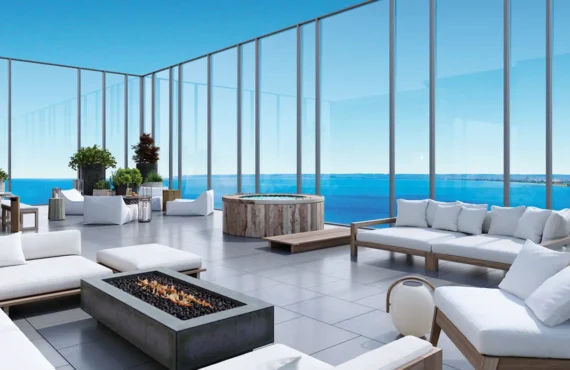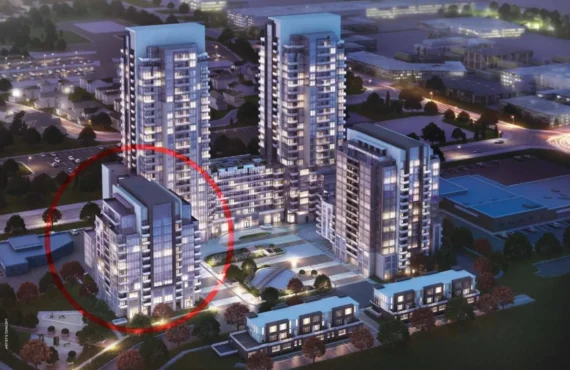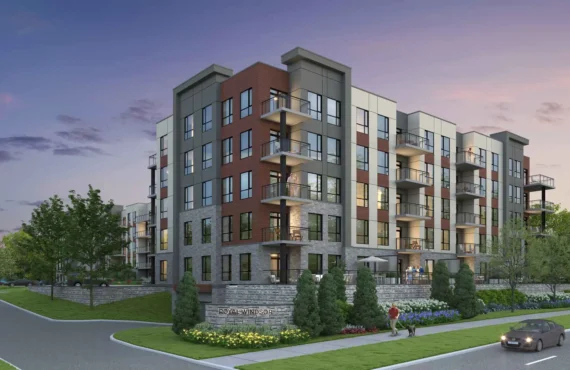The Georgian
Details
-
Beds1.5 - 3.5
-
Year builtMarch 2026
-
Type
Details
-
Beds:1.5 - 3.5
-
Status:
-
Sale Address:1910 Avenue Rd, North York, ON M5M 3Z8
-
Parking Purchase Cost:N/A
-
Additional Parking Details:N/A
-
Storage Cost:N/A
-
Locker Cost:N/A
-
Occupancy:N/A
-
C.C.maint:N/A
-
Additional Storage Details:N/A
-
Additional locker Details:N/A
-
Sale Start:Febraury 2022
-
clmonthyear:N/A
-
Average PPS:$1,497
-
Is Floor Plan:1
-
Area Sqft:601 - 1084
-
Celling:9,9
Overview
Marketing Summary
THE GRANDEUR AND THE GLAMOUR OF DOWNTOWN LIFE ... INTRODUCING THE GEORGIAN Condominium Residences from $1M Emerging Soon at Gerard and Parliament A residence destined to offer something unexpectedly grand and vibrant. Coming soon to Gerrard Street East at the southern tip of colourful and eclectic Cabbagetown, The Georgian offers an intimate collection of 1, 2 and 3-bedroom suites designed for upscale, urban-minded home seekers. While this beautifully polished, classically inspired building is a nod to the traditional architecture of the neighbourhood, it goes beyond, purveying the luxe of contemporary condominium living surrounded by transit, shopping and the grandeur of downtown Toronto. Source: The Georgian Residences
Features Finishes
Boutique development situated a block east of Allan Gardens. Immediate access to Gerrard Streetcar service and two minutes from the DVP. Five minute walk to Cabbagetown retail and restaurants along Parliament St. Project to feature 4 retail spaces at-grade with up to 10,862 sf. Parking and locker limited to suites 673 sf or larger. Maintenance fees exclude hydro and water, and includes bulk internet. Additional monthly fees of $49 for parking and $16 for locker., Kitchen Floor: Laminate, Kitchen Counter: Quartz, Entry Floor: Laminate, Living Area Floor: Laminate, Bedroom Floor: Laminate, Main Bathroom Floor: Porcelain, Main Bathroom Counter: Quartz, Ensuite Bathroom Floor: Porcelain, Ensuite Bathroom Counter: Quartz, Cabinets: Wood, Appliance Finish: Integrated, Fridge: Bottom Freezer, Stove: Elec Ceran Top, Brands: N/A, Heating Source: Heat Pump, AC: Individual
Deposit Structure
First deposit: 5%, Second deposit: 3%, Third deposit: 3%
Incentive Detail
No confirmed incentives (Q3-2024)
Mortgage Calculator
$1,645,990
/
Monthly
- Principal & Interest
- Property Tax
- Home Insurance







