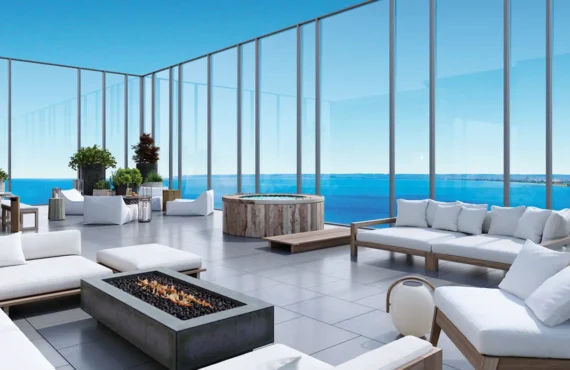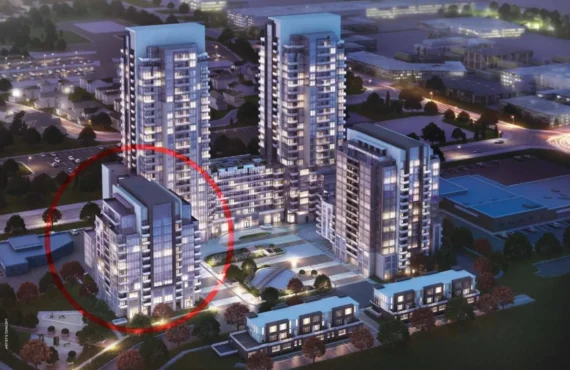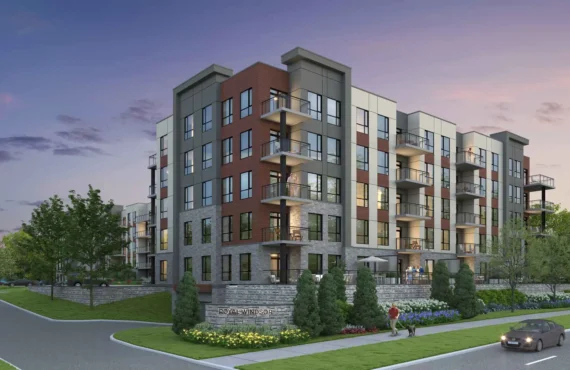The Dawes – South Tower
Details
-
Beds3
-
Year builtFebraury 2026
-
Type
Details
-
Beds:3
-
Status:
-
Parking Purchase Cost:N/A
-
Additional Parking Details:N/A
-
Storage Cost:N/A
-
Locker Cost:N/A
-
Occupancy:N/A
-
C.C.maint:N/A
-
Additional Storage Details:N/A
-
Additional locker Details:N/A
-
Sale Start:March 2022
-
clmonthyear:N/A
-
Average PPS:$1,512
-
Is Floor Plan:1
-
Has condo:1
-
Area Sqft:437 - 1036
-
Celling:9,9
Overview
Features Finishes
First release of two 24 and 38-storey towers with approximately 631 units. Situated a short walk to shops and services along the Danforth, 700 metres from the Danforth GO Station and 600 metres to the Main TTC subway station. Development to feature 27,000 sf of amenity space, upwards of 17,000 sf of retail and office space and a planned 11,000 daycare facility in a retained heritage building on-site. Parking is available for suites 786 sf or larger. EV upgrade available. Lockers available for suites 775 sf or larger and on floors 11 and up. Maintenance fees exclude hydro, water and bulk internet. Additional monthly fees of $67.09 for parking and $26.49 for locker., Kitchen Floor: Laminate, Kitchen Counter: Quartz, Entry Floor: Laminate, Living Area Floor: Laminate, Bedroom Floor: Laminate, Main Bathroom Floor: Porcelain, Main Bathroom Counter: Quartz, Ensuite Bathroom Floor: Porcelain, Ensuite Bathroom Counter: Quartz, Cabinets: Laminate, Appliance Finish: Stainless, Fridge: Bottom Freezer, Stove: Elec Ceran Top, Brands: N/A, Heating Source: Heat Pump, AC: Individual
Deposit Structure
First deposit: 5%, Second deposit: 5%, Third deposit: 5%
Incentive Detail
2 yrs rental guarantee; 1 yr maintenance fees; Capped development levies at $15,500 (1BD or smaller) & $18,500 (2B+); No assignment fee; Extended deposit structure (Q2-2024)
Mortgage Calculator
$1,115,990
/
Monthly
- Principal & Interest
- Property Tax
- Home Insurance




