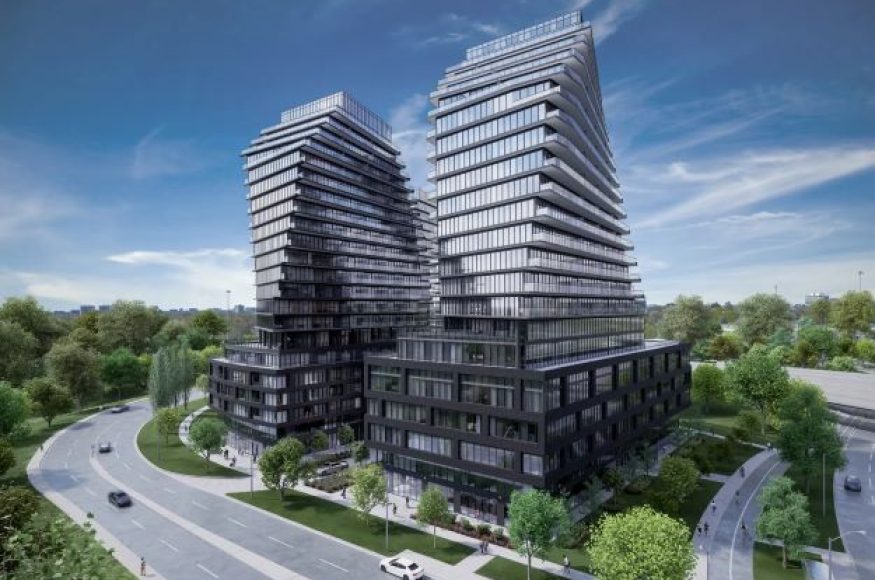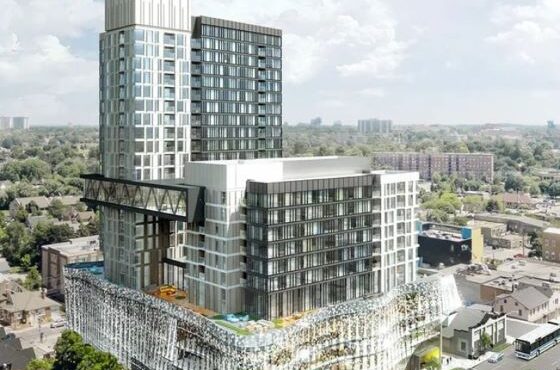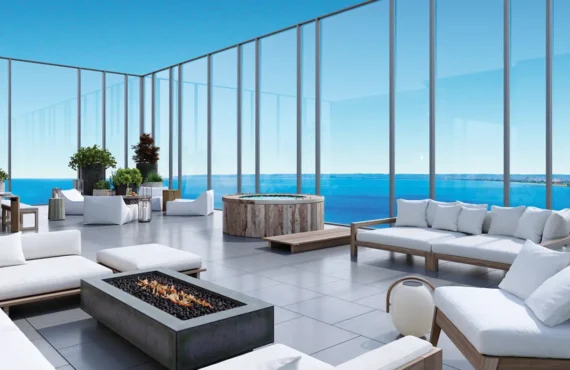The 9Hundred – Towers 1 & 2
Details
-
Beds2 - 2.5
-
Year builtJune 2027
-
Type
Details
-
Beds:2 - 2.5
-
Status:
-
Sale Address:1260 Caledonia Rd, Toronto, ON M6A 2X5
-
Parking Purchase Cost:N/A
-
Additional Parking Details:N/A
-
Storage Cost:N/A
-
Locker Cost:N/A
-
Occupancy:N/A
-
C.C.maint:N/A
-
Additional Storage Details:N/A
-
Additional locker Details:N/A
-
Sale Start:N/A
-
clmonthyear:N/A
-
Average PPS:$905
-
Area Sqft:697 - 976
-
Celling:9,9
Overview
The 9Hundred – Towers 1 & 2 is a new condo and townhouse community by Harhay Developments currently in preconstruction at 900 The East Mall, Toronto. The community is scheduled for completion in Jun 2027. Available units range in price from $630,900 to $1,203,900. The 9Hundred – Towers 1 & 2 has a total of 389 units.
Reasons To Buy
Trusted Developer: With a legacy dating back to 1989, Harhay Developments has evolved from a local builder into one of Canada’s leading boutique developers. The company specializes in the design, development, and construction of unique residential communities across Toronto, bringing a visionary approach to every project.
Prime Location & Lifestyle: Living in Etobicoke means being just minutes away from Downtown Toronto, major entertainment venues like the CNE, Budweiser Stage, and BMO Field, as well as Billy Bishop Airport, Sherway Gardens, and Humber College. The area boasts breathtaking waterfront views along Lake Ontario, access to the scenic Humber River, and is home to Toronto’s largest public park—High Park. Spanning 399 acres, High Park features hiking trails, sports facilities, a dog park, a zoo, and a picturesque lakefront, all within reach of convenient public transit and parking.
Connectivity & Transportation: Etobicoke offers seamless connectivity with easy access to Highways 427 and the Gardiner Expressway, linking commuters to all major GTA highways. The area is well-served by public transit, including the UP Express, MiWay, TTC bus and streetcar services, as well as four GO Stations and three Subway Stations, ensuring efficient travel to key destinations across the city and beyond.
Population Growth & Economic Outlook: Located on Toronto’s western edge, Etobicoke is experiencing rapid population growth. Toronto itself is home to over 2.7 million residents, and that number continues to rise. To accommodate this growth, the city will require 259,000 new homes by 2031. However, projections indicate that only 157,800 homes will be built, leaving a shortfall of over 100,000 homes. This housing shortage is expected to fuel demand, driving up both property values and rental prices in the coming years.
Marketing Summary
COMING SOON TO ETOBICOKE SIGNATURE LIVING The 9HUNDRED will feature a new realm of luxury, elegance, modern architecture and intelligence. These elements will work hand and hand to fuse together this vibrant and iconic master-planned community. EXQUISITE DESIGN The 9HUNDRED is set to become the next iconic Toronto landmark. The building will offer exquisite design, a modern and elegant aesthetic and a feeling of comfort and luxury surrounded by a community that truly brings this development to life. Source: The 9Hundred Signature Residences
Features Finishes
First two towers in a four tower mixed use development at the nexus of The East Mall and Eglinton Ave W at Highway 427. Development directly adjacent under construction western extension of future Eglinton Crosstown LRT line and an 8 minute drive to Toronto Pearson Airport. Development to feature approximately 9,583 sf of ground level retail, 56,342 sf of office space, and a 1,598 sf daycare. Tower 1 incorporates 4 floors of office space and both towers will offer retail at-grade. Project to include a local shuttle bus service and a car share service. Select amenities to be built in Phase 2. Maintenance fees exclude hydro and water. Additional monthly fees for parking and locker., Kitchen Floor: Laminate, Kitchen Counter: Quartz, Entry Floor: Laminate, Living Area Floor: Laminate, Bedroom Floor: Laminate, Main Bathroom Floor: Porcelain, Main Bathroom Counter: Quartz, Ensuite Bathroom Floor: Porcelain, Ensuite Bathroom Counter: Quartz, Cabinets: Laminate, Appliance Finish: Integrated, Fridge: Bottom Freezer, Stove: Electric Glass Top, Heating Source: Heat Pump, AC: Individual
Deposit Structure
First deposit: 5%, Second deposit: 3%, Third deposit: 3%
Incentive Detail
No assignment fee; Extended deposit structure; Discounted $39,900 parking space & $5,000 locker fee; Capped development levies at $12,500 (1B/1BD), $15,500 (2B/2BD) & $17,500 (3B+) (Q2-2024)
Pre Incentive Details
: Capped development levies at $12,500 (1B/1BD), $15,500 (2B/2BD) & $17,500 (3B+) (Q4-2024)
: Discounted $39,900 parking space & $5,000 locker fee
: Extended deposit structure
: No assignment fee
Pre Nearst Places
Nearst Places
Highways 401 & 427
CF Sherway Gardens
Centennial Park
Mortgage Calculator
$1,203,900
/
Monthly
- Principal & Interest
- Property Tax
- Home Insurance






