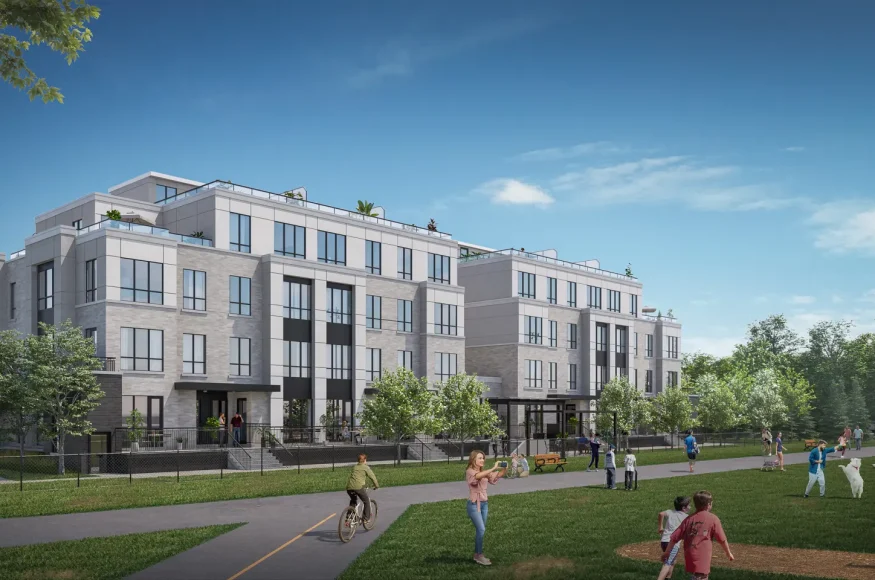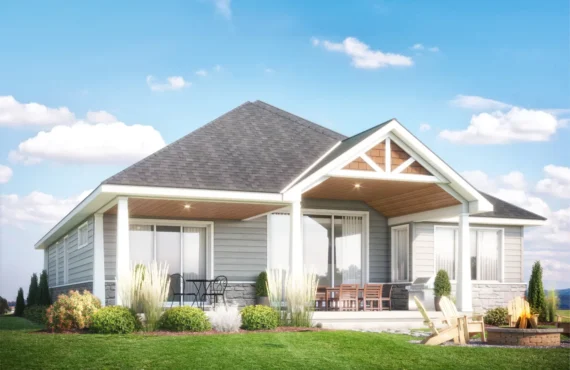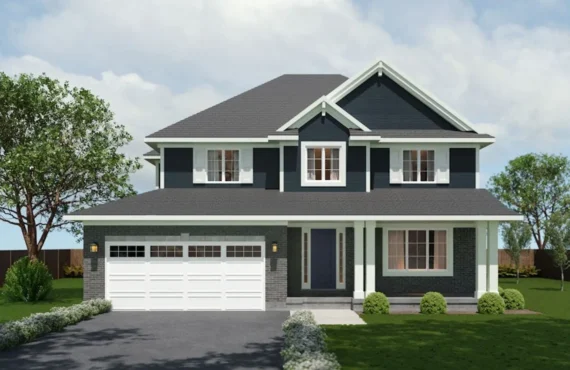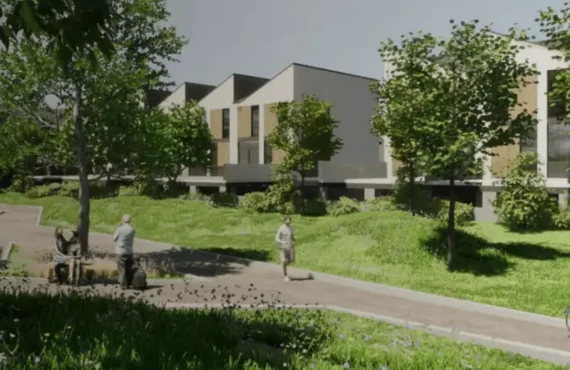Parkhaus Urban Towns
Details
-
Beds2.5 - 3.5
-
Year builtSeptember 2025
-
Type
Details
-
Beds:2.5 - 3.5
-
Status:
-
Parking Purchase Cost:N/A
-
Additional Parking Details:N/A
-
Storage Cost:N/A
-
Locker Cost:N/A
-
Occupancy:N/A
-
C.C.maint:N/A
-
Additional Storage Details:N/A
-
Additional locker Details:N/A
-
Sale Start:July 2023
-
clmonthyear:N/A
-
Average PPS:$1,059
-
Is Floor Plan:1
-
Area Sqft:1175 - 1600
-
Celling:9,9
Overview
Marketing Summary
A rare opportunity in the city! Welcome to PARKHAUS URBAN TOWNS, an exclusive collection of modern townhomes backing on to the 3.5-hectare Hendon Park, surrounded by vibrant green spaces, and all the cosmopolitan energy of Yonge and Finch. Just 4 minutes WALK from the Finch subway station, a boutique urban residence that offers a refreshing and connected lifestyle. Steps from the area's best shopping, dining, parks schools, theatre, entertainment and night life. A green, walkable neighbourhood where everything you need is right here. Source: Parkhaus Towns
Features Finishes
Boutique stacked townhouse development overlooking 3.5 hectare Hendon Park. TTC Finch Subway Station is a 3 minute walk and Edithvale Community Centre is a 10 minute walk. Retail, restaurants, and services along Yonge Street are within a short walk. Maintenance fees exclude hydro and water. Parking maintenance: $50 per mo., Kitchen Floor: Laminate, Kitchen Counter: Quartz, Entry Floor: Laminate, Living Area Floor: Laminate, Bedroom Floor: Laminate, Main Bathroom Floor: Porcelain, Main Bathroom Counter: Quartz, Ensuite Bathroom Floor: Porcelain, Ensuite Bathroom Counter: Quartz, Cabinets: Laminate, Appliance Finish: Stainless, Fridge: Bottom Freezer, Stove: Elec Ceran Top, Heating Source: Heat Pump, AC: Individual
Deposit Structure
First deposit: 5%, Second deposit: 3%, Third deposit: 3%
Incentive Detail
Parking included; No assignment fee; Capped development charges at $12,000 (Q3-2024)
Mortgage Calculator
$1,599,900
/
Monthly
- Principal & Interest
- Property Tax
- Home Insurance







