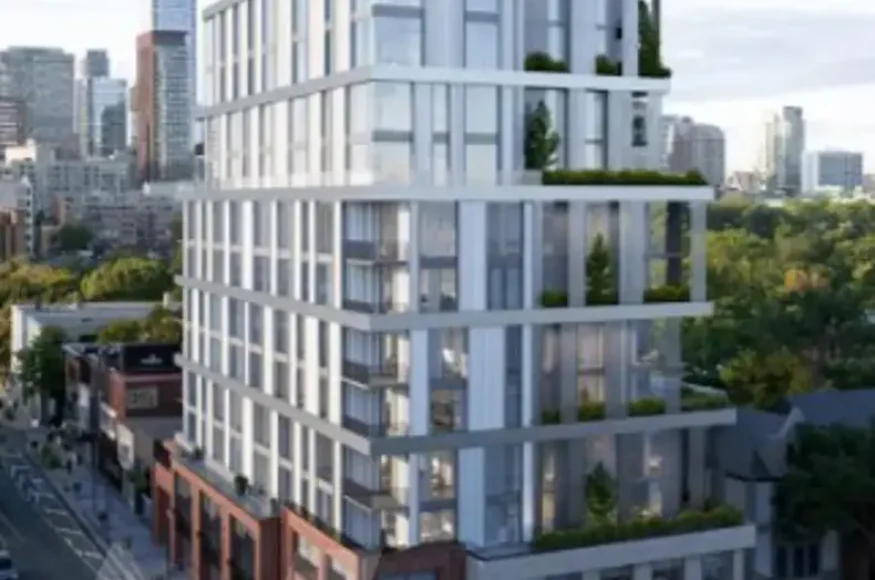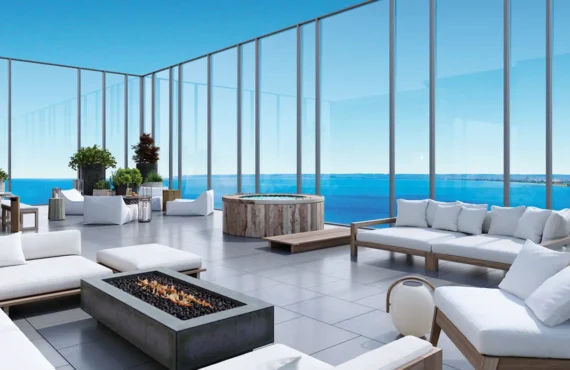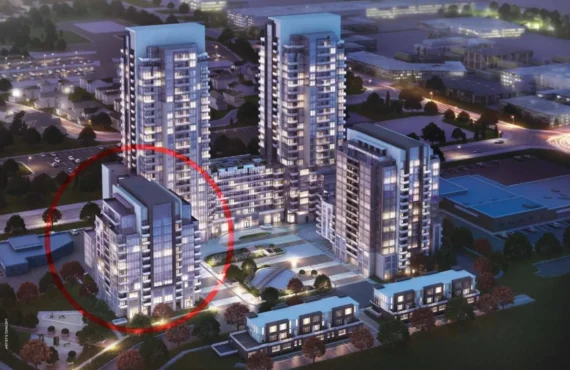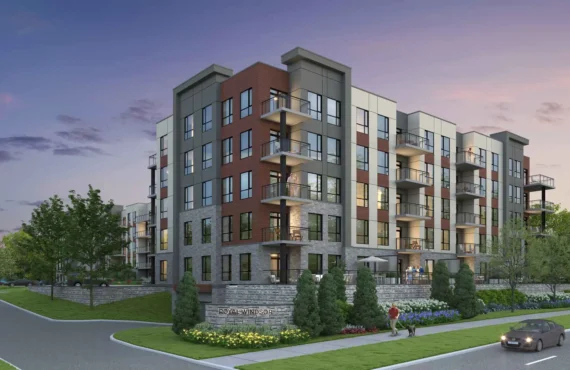One Roxborough West
Details
-
Beds2 - 2.5
-
Year builtDecember 2026
-
Type
Details
-
Beds:2 - 2.5
-
Status:
-
Sale Address:1080 Yonge Street, Toronto, ON M4W 3V7
-
Parking Purchase Cost:N/A
-
Additional Parking Details:N/A
-
Storage Cost:N/A
-
Locker Cost:N/A
-
Occupancy:N/A
-
C.C.maint:N/A
-
Additional Storage Details:N/A
-
Additional locker Details:N/A
-
Sale Start:Febraury 2024
-
clmonthyear:N/A
-
Is Floor Plan:1
-
Area Sqft:1450 - 2700
-
Celling:9.06,9.06
Overview
Marketing Summary
AN ICONIC ADDRESS, WHERE THE HIGH STREET MEETS HOME. A contextually responsive new project; a progressive building located in the intimate Summerhill community—at the confluence of tree-lined residential neighbourhoods and an iconic high street. Source: One Roxborough West
Features Finishes
Boutique luxury development situated in the Rosedale-Summerhill neighbourhood along the Yonge Street corridor with immediate access to premier shops and services. One block from TTC Rosedale Station. Project to feature upper tier finishes including butler pantries and customizable floorplans. Maintenance fees exclude hydro, water and gas. Six retail spaces with approximately 6,009 sf planned at-grade and 8,094 sf of office/commercial space planned for the second floor. Residential units commence on the 3rd floor., Kitchen Floor: Engineered Hardwood, Kitchen Counter: Marble, Entry Floor: Engineered Hardwood, Living Area Floor: Engineered Hardwood, Bedroom Floor: Engineered Hardwood, Main Bathroom Floor: Tile, Main Bathroom Counter: Marble, Ensuite Bathroom Floor: Tile, Ensuite Bathroom Counter: Marble, Cabinets: Wood, Appliance Finish: Integrated, Fridge: Bottom Freezer, Stove: Gas Five Plus Burner, Brands: Sub-Zero, Wolf, Heating Source: Heat Pump, AC: Individual
Mortgage Calculator
$70,000
/
Monthly
- Principal & Interest
- Property Tax
- Home Insurance







