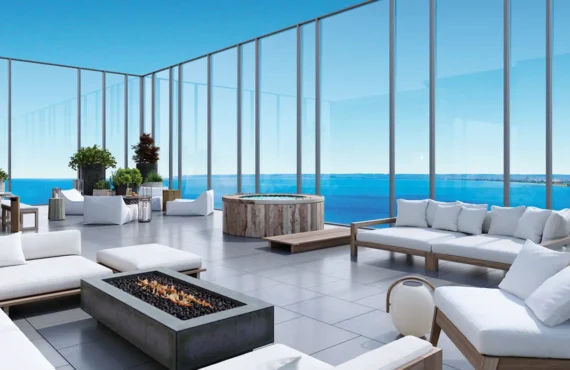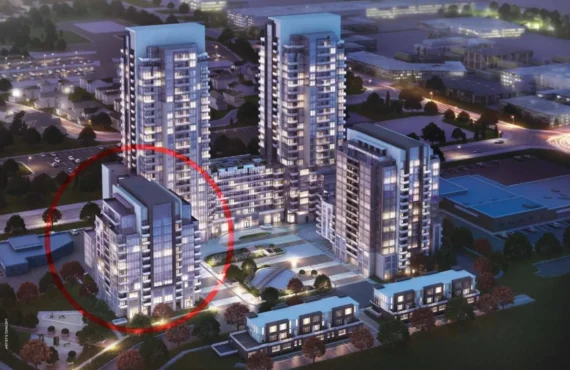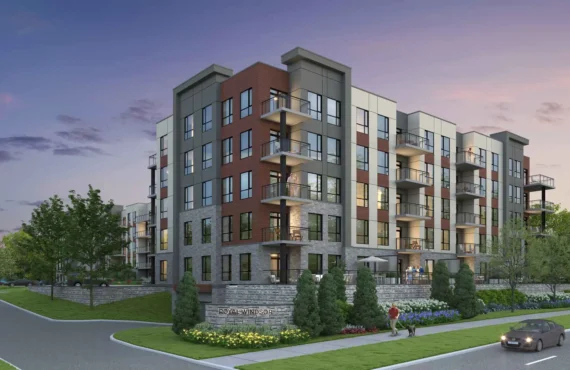M2M Squared
Details
-
Year builtJanuary 2027
-
Type
Details
-
Status:
-
Parking Purchase Cost:N/A
-
Additional Parking Details:N/A
-
Storage Cost:N/A
-
Locker Cost:N/A
-
Occupancy:N/A
-
C.C.maint:N/A
-
Additional Storage Details:N/A
-
Additional locker Details:N/A
-
Sale Start:September 2021
-
clmonthyear:N/A
-
Is Floor Plan:1
-
Has condo:1
-
Celling:9,9
Overview
Marketing Summary
Coming soon. The second and most magnificent chapter of the M2M community, M2M Squared. The Power of Two M2M Squared is the stunning culmination of a grand vision. Making a striking statement, towering above Yonge Street, its contemporary architecture flamboyantly announces the future is here. A one-of-a-kind community, it is deeply connected to your life and its many moments. Its forward thinking, profoundly modern design recognizes the importance of healthy living and brings ease and balance to your everyday. With its daycare, community centre and public park, along with its numerous life enhancing amenities and modern and livable suites, M2M Squared is here to address what tomorrow brings. Source: M2M Condos
Features Finishes
Part of second phase of M2M development on the site of the former Newtonbrook Plaza. Current tower is part of two-tower block with 856 in a five tower development. M2M Squared encompasses the 8-storey podium component in the total unit count. Development to offer a new community centre and daycare. A new public park will stretch to the north of the total development. Short distance to TTC Finch Subway and GO Station. Parking limited to 2B suites or larger. EV grade: $7,500. Maintenance fees exclude hydro and water, and include gas. Additional monthly fees of $49.95 per mo. for parking and $14.54 per mo. for locker. , Kitchen Floor: Laminate, Kitchen Counter: Quartz, Entry Floor: Laminate, Living Area Floor: Laminate, Bedroom Floor: Laminate, Main Bathroom Floor: Porcelain, Main Bathroom Counter: Quartz, Ensuite Bathroom Floor: Porcelain, Ensuite Bathroom Counter: Quartz, Cabinets: Laminate, Appliance Finish: Integrated, Fridge: Bottom Freezer, Stove: Elec Ceran Top, Brands: N/A, Heating Source: Heat Pump, AC: Individual
Amenities
Outdoor Yoga Deck
Party Room
Infinity Pool
Kitchen & Dining Area
Courtyard Green Space
Outdoor Lounge Areas
Barbeque Areas
Co-working Space
Tea Lounge
Community Centre
Basketball Court
Daycare Facility
Fitness Room
Deposit Structure
Deposit: 20%
Mortgage Calculator
$70,000
/
Monthly
- Principal & Interest
- Property Tax
- Home Insurance




