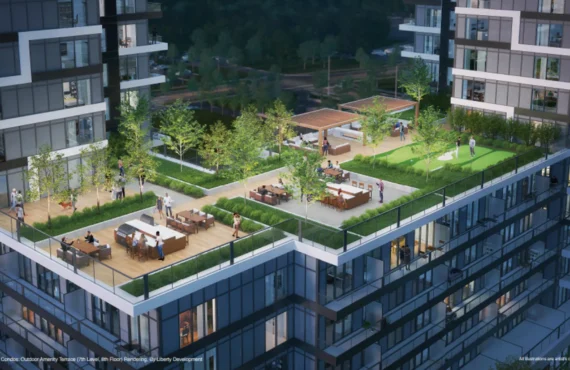Details
-
Beds1.5 - 3.5
-
Year builtJune 2028
-
Type
Details
-
Beds:1.5 - 3.5
-
Status:
-
Sale Address:2 Lansing Square North York, ON M2J 4P8
-
Parking Purchase Cost:N/A
-
Additional Parking Details:N/A
-
Storage Cost:N/A
-
Locker Cost:N/A
-
Occupancy:N/A
-
C.C.maint:N/A
-
Additional Storage Details:N/A
-
Additional locker Details:N/A
-
Sale Start:Febraury 2023
-
clmonthyear:N/A
-
Average PPS:$1,249
-
Has condo:1
-
Area Sqft:520 - 1077
-
Celling:9,9
Overview
Marketing Summary
The first residential tower in the LSQ community LSQ1 sets the tone for city living at Sheppard Ave. East with a 43-storey condominium featuring residential units and world-class amenities. This first residential tower in the LSQ community offers a range of suite sizes to fit the modern lifestyle, from spacious one-bedroom layouts to an abundance of two and three-bedroom suites. Source: LSQ Living
Features Finishes
Standard Suites • Smooth, painted high ceilings of approximately 9’, with select units having ceilings of 10’, excluding bulkhead areas, per plan** • Off-white paint throughout suite interiors • Solid core entry door, and painted interior doors with composite hollow core, including hardware • Sliding doors on closets where shown on plan • White decor style switches and outlets • Selection of vinyl flooring as per plan • Utilities such as hydro, water, heating, and cooling are individually metered • Balconies and terraces are included as per the floor plan Kitchen • Flat-paneled cabinets are included with a range of finishes to choose from • Countertops are available in a selection of quartz • Stainless steel undermount sink and a single lever faucet • Completed with a selection of ceramic tile backsplash In-Suite Laundry • Outfitted with a stacked washer and dryer • Pre-selected porcelain or ceramic tile flooring Electrical & Technical Features • Light fixtures in foyer, kitchen, den, flex room, washroom, bedroom(s), and walk-in closet as per plan • Bulk internet plan and connections as per plan • Power outlets are conveniently provided on balconies and terraces Appliances 1 bed, 1 + den, 1 + flex and 2 bedrooms suites: • Paneled 24” refrigerator • 24” built-in oven and 24” ceramic cooktop • Paneled 24” dishwasher • Full size over the range 30” microwave in selected suites Select 3 bedroom suites and up: • Paneled 30” refrigerator • 30” built-in oven and 30” ceramic cooktop • Paneled 24” dishwasher • Full size over the range 30” microwave in selected suites Bathrooms • En-suite bathrooms as per plan • Vanity with undermount sink • Porcelain tile flooring • Vanity mirror • Shower stall is designed as per plan, with a glass panel and acrylic or tile base • Soaker tub is provided where shown on the plan • Faucet and shower/tub fixtures are all finished in black Additional Features • Smart home capabilities throughout the building allow residents to control various aspects of their suite with ease, from home or away • Tarion Protection ensures that new home buyers are protected by Ontario’s new home warranty program Finishes: Almadev Link smart-home technology Selection of vinyl flooring Selection of flat paneled cabinets and finishes Selection of quartz countertops Kitchen stainless steel undermount sink and single lever faucet Selection of ceramic tile backsplash Bulk Internet plan Bathroom vanity with undermount sink Selection of porcelain tile flooring Vanity mirror Shower stall as per plan with glass panel and acrylic base or tile base Soaker tub where shown on plan Accessories in black finish Appliances include: Stacked washer/Dryer Studio, 1 bed, 1 + den, 1 + flex and 2 bedrooms suites Paneled 24” refrigerator 24” built-in oven and 24” ceramic cooktop Paneled 24” dishwasher Full-size Over the Range 30" microwave in selected suites 3 bed and up Paneled 30” refrigerator 30” built-in oven and 30” ceramic cooktop Paneled 24” dishwasher Full size over the range 30" microwave in selected suites
Deposit Structure
First deposit: 5%, Second deposit: 5%, Third deposit: 5%
Incentive Detail
Deposit interest guarantee; Up to $60,000 price discount (select); Capped development charges at $14,500 (0B/1B/1BD) & $17,500 (2B+); No assignment fee; Discounted $80,000 parking fee; EV parking rough-in (Q4-2024)
Mortgage Calculator
$1,188,900
/
Monthly
- Principal & Interest
- Property Tax
- Home Insurance



