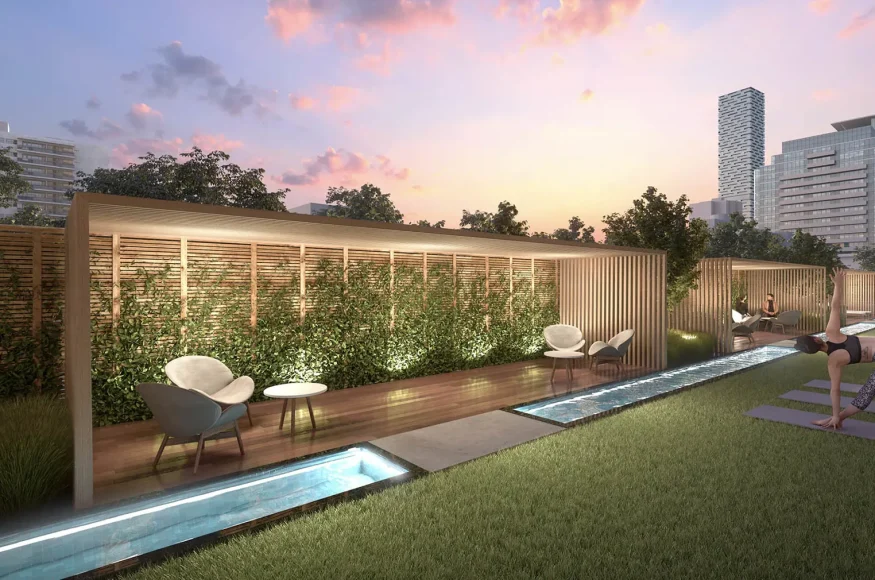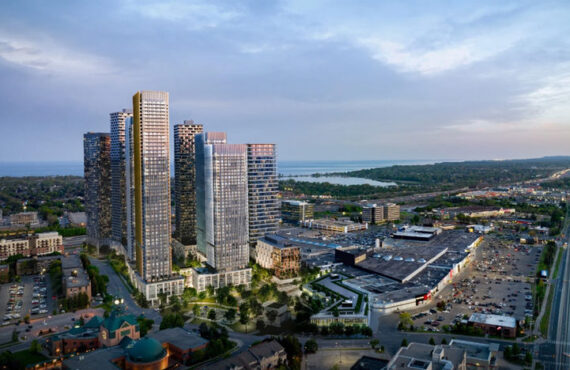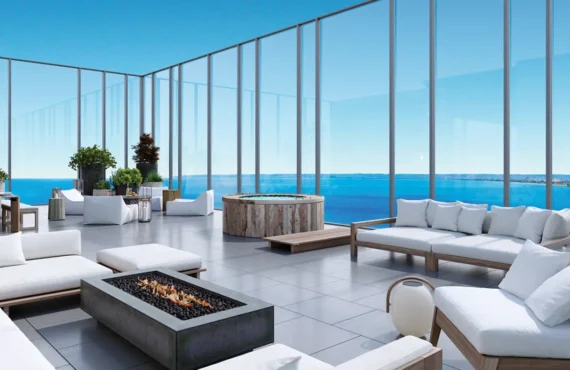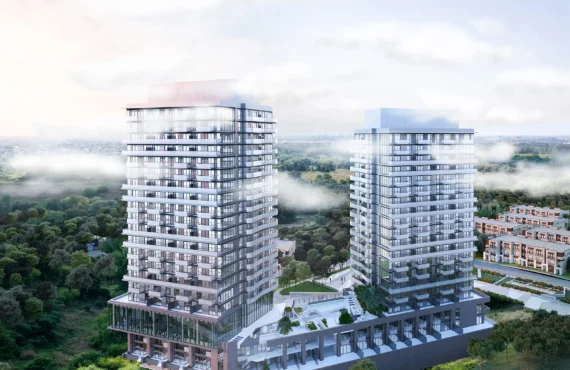Line 5 – The North Tower
Details
-
BedsStudio - 2
-
Year builtMarch 2025
-
Type
Details
-
Beds:Studio - 2
-
Status:
-
Sale Address:2128 Yonge Street, Toronto, Ontario, M4S 2A8
-
Parking Purchase Cost:N/A
-
Additional Parking Details:Parking: Waitlist only* Restrictions apply. Please see a sales representative for details.
-
Storage Cost:12500
-
Locker Cost:N/A
-
Occupancy:N/A
-
C.C.maint:0.58
-
Additional Storage Details:Restrictions apply. Please see a Sales Representative for details.
-
Additional locker Details:N/A
-
Sale Start:To be determined
-
clmonthyear:N/A
-
Average PPS:$1,728
-
Is Floor Plan:1
-
Has condo:1
-
Has Town House:1
-
Area Sqft:347 - 628
-
Celling:,9
Overview
Marketing Summary
EVERY LINE IS THE START OF A STORY A carefully considered mix of patterns, layers, and textures, Line 5 brings forth a fresh and refined architectural flair to the Yonge and Eglinton neighbourhood. Clad with high-contrast metal, mesh, and natural materials, the building will be instantly recognized for its bold and unique design. The interiors offer a mix of classic and modern, with an added layer of refined industrial design. The amenity spaces introduce a sophisticated yet eclectic feel while the suites themselves are created with a carefully selected palate of neutral tones for a timeless feel. Source: Line 5 Condos
Features Finishes
Hand-picked and carefully crafted, the interior of your suite is considered from every facet. Bask in the comfort of knowing that each item has been selected for optimal use and design. - 9’ ceiling heights** in principal rooms - Smooth finished ceilings throughout - Pre-finished, wide plank laminate floors*** throughout, except in bathrooms and laundry room - Custom designed European style kitchen cabinetry*** with quartz stone or porcelain countertop***, single undermount stainless steel sink, and ceramic tile backsplash*** - Premium integrated and stainless steel appliances Integrated ENERGY STAR® frost-free refrigerator and dishwasher - Custom designed European style bathroom cabinetry*** with integrated countertop and sink - Full width vanity mirror with built-in cabinet - Rain style showerhead, deep soaker bathtub* with porcelain tile*** on all wet wall and floor surfaces - Individually controlled heating and air conditioning - Integrated state-of-the-art high-speed wiring to support the latest entertainment and communications technology * Denotes availability determined by suite design. ** Denotes availability by floor. *** Denotes finishes to be selected from the vendor’s samples.
Amenities
Concierge
Steam Room
Sauna
Lobby
Change Rooms
BBQ Area
Mail Room
Pet Spa
Outdoor Pool
Parking
Catering Kitchen
Shared Work Space
Zen Garden
Art Studio
Fitness Studio
Library Lounge
Social Club
Juice & Coffee Bar
Demo Kitchen
Outdoor Theatre
Storage Lockers Available
Parcel Storage
Outdoor Yoga
Outdoor Fire Pit Lounge
Party Lounge
Hot and Cold Storage
Outdoor Dining Lounge
Spa Lounge
Stretching and Yoga Room
Outdoor Games Lounge
Training Studios
Deposit Structure
SPECIAL DEPOSIT PROGRAM: $10,000 on Signing $20,000 in 30 days $20,000 in 180 days for Studios and 1B/1B+D $30,000 in 180 days for 2B $40,000 in 180 days for 3B Balance to 15% at Occupancy
Incentive Detail
CARRYING COSTS SAVINGS PROGRAM|RECEIVE A CREDIT ON CLOSING OF UP TO $133,200* + Special Deposit Program ** $50,000 – Studio and 1 Bedroom and 1 Bedroom + Den Suites $60,000 - 2 Bedroom Suites $70,000 – 3 Bedroom Suites Balance to 15% at Occupancy FREE ASSIGNMENT*** RIGHT TO LEASE DURING OCCUPANCY CAPPED DEVELOPMENT & EDUCATIONAL CHARGES $10,900 for Studio Suites $11,900 for 1 Bedroom and 1 Bedroom + Den Suites $12,900 for 2 Bedroom, 2 Bedroom + Den/Media, 3 Bedroom Suites ****Incentive current as of July 10, 2024
Mortgage Calculator
$979,900
/
Monthly
- Principal & Interest
- Property Tax
- Home Insurance







