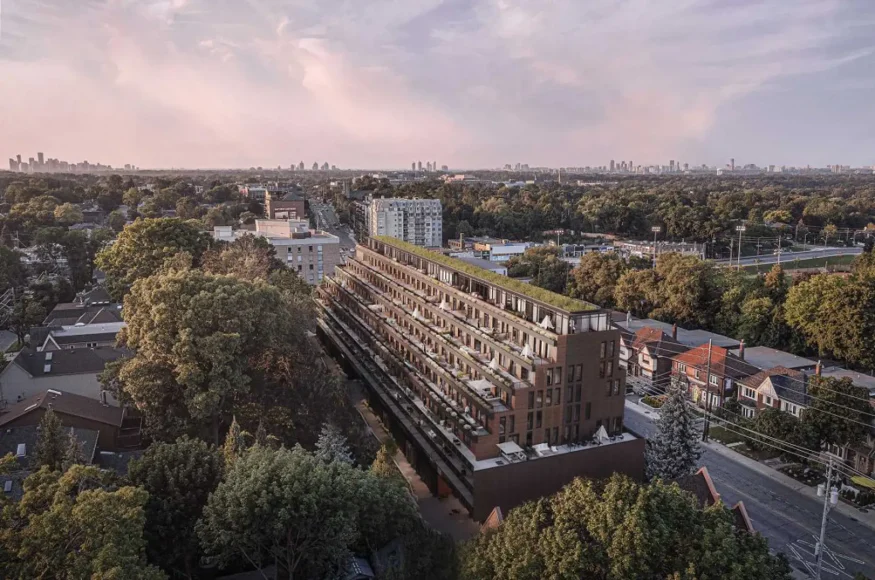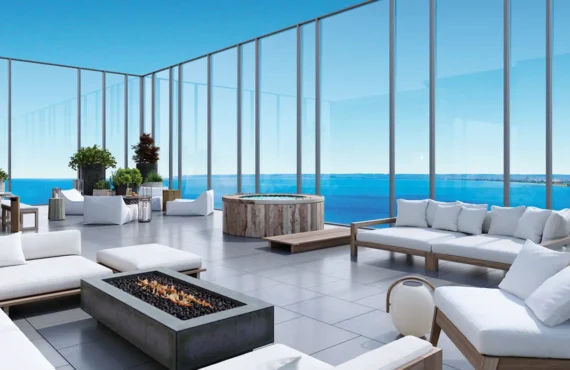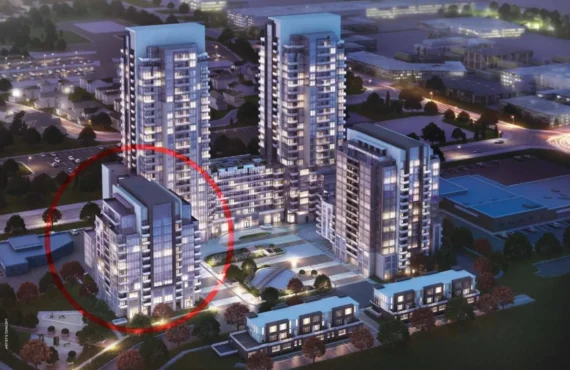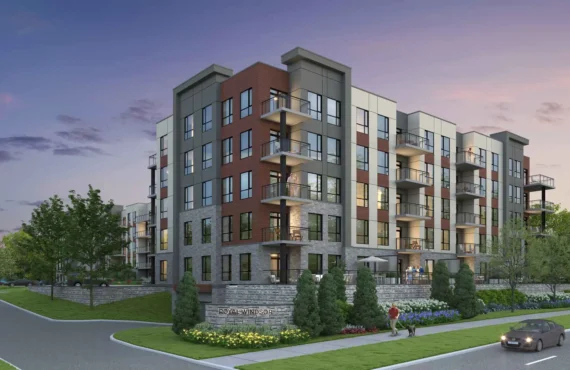Leaside Common
Details
-
Year builtSummer 2025
-
Type
Details
-
Status:
-
Sale Address:1746 Bayview Ave, Toronto, ON M4G 3C4
-
Parking Purchase Cost:85000
-
Additional Parking Details:Eligible for Suite 809 sq.ft & larger Parking: $99.95
-
Storage Cost:N/A
-
Locker Cost:N/A
-
Occupancy:N/A
-
C.C.maint:0.64
-
Additional Storage Details:Waitlist
-
Additional locker Details:N/A
-
Sale Start:October 2021
-
clmonthyear:N/A
-
Is Floor Plan:1
-
Has condo:1
-
Has Town House:1
-
Celling:9,9
Overview
Marketing Summary
Introducing Leaside Common. Design-led luxury condos in Leaside. Leaside Gets It An exceptionally designed condominium residence coming to one of Toronto’s most coveted neighbourhoods. Steps from the brand new Leaside LRT Station at Bayview and Eglinton, and minutes from some of the city’s top restaurants, shops, parks, and schools. Where high design is commonplace, Leaside Common is anything but... Source: Leaside Common
Features Finishes
PREMIER COLLECTION BUILDING FEATURES • Striking architecture by renowned BDP Quadrangle • Sophisticated interiors by Sixteen Degree Studio • Lobby with 24-hour concierge • Nest multi-purpose spaces throughout • Ground-level amenity area with party room, co-working lounge and kids play area • State of the art fitness studio • Curated ground-floor retail spaces • Outdoor lounge with BBQ and landscaped garden • Pet washing station and outdoor pet area • Smart building and parcel management system SUITE FEATURES • Ceiling heights of approximately 9' in principal rooms+, excluding bulkheads and other structural elements • Premium, engineered hardwood floors • Exposed concrete ceilings with smooth-painted bulkheads • Solid core suite entry door • High-quality, flat panel doors throughout • Sliding balcony and terrace doors (as per plan)† • Capped ceiling outlet in living/dining room • Energy Star Certified washer and dryer • Advanced, individually-controlled HVAC units with fresh air ventilation system for healthy indoor air quality • Gas connection, water bib, unit pavers and electrical outlet on terraces (as per plan)† • Electrical outlets on balconies† • Gas and water connection on balconies available as upgrade KITCHENS • Custom-designed Italian kitchen cabinetry, with soft-closing doors and drawers in a selection of finishes** • Porter & Charles* high-end stainless steel, built-in electric oven in 24" or 30"* • Porter & Charles* gas cooktop and paneled refrigerator in 24" or 30"* • Porter & Charles* paneled 24" dishwasher* • Built-in microwave and hood fan • Engineered quartz* countertop** • Eat-in islands with engineered quartz* countertops (as per plan)† ** • Engineered quartz* slab backsplash** • Designer selected light fixture above island (as per plan)† • Designer selected track light for units without islands† • Modern, retractable faucet in stainless steel • Contemporary stainless steel single bowl, undermount sink • Under-cabinet LED lighting MAIN BATHROOMS • Single or double bathroom vanity† (as per plan), with soft-closing drawers in a selection of finishes** • Engineered quartz* vanity countertop and backsplash** • Rain shower head and hand shower • Modern undermount lavatory sink • High-end single lever faucet • Porcelain tile** on bathroom floor and shower wall • Frameless glass shower enclosure 2ND AND 3RD BATHROOMS • Rain shower head and hand shower • Modern undermount lavatory sink • Contemporary mirror and lights above vanity • Designer faucet • Engineered quartz* vanity countertop and backsplash** • Modern porcelain tile** on bathroom floor • Alcove tub or shower† (as per plan) SMART HOME AND SUSTAINABILITY • Smart Community including mobile resident app for in-unit and building controls, keyless suite entry locks and smart thermostat • Energy Recovery Ventilators (ERVs) for each suite • Electricity, water and thermal to be separately metered • Modern, energy-efficient appliances and fixtures • Wiring for high speed internet, TV and telephone SAFETY AND SECURITY • Concierge service, building security system with CCTV and key fob access • Pre-wired for smart home monitoring • Smoke and carbon monoxide detectors *Denotes specifications which are subject to change based on equivalent or better quality. **Denotes finishes to be selected from the vendor’s samples. †Denotes availability determined by suite design +Excluding bathrooms, bulkheads where applicable. PRESTIGE COLLECTION BUILDING FEATURES • Striking architecture by renowned BDP Quadrangle • Sophisticated interiors by Sixteen Degree Studio • Lobby with 24-hour concierge • Nest multi-purpose spaces throughout • Ground-level amenity area with party room, co-working lounge and kids play area • State of the art fitness studio • Curated ground-floor retail spaces • Outdoor lounge with BBQ and landscaped garden • Pet washing station and outdoor pet area • Rogers Smart building and parcel management system SUITE FEATURES • Oversized terraces with gas connection, water bib, unit pavers and electrical outlets (as per plan)† • A selection of three finish collections curated by Sixteen Degree Studio** • Impressive ceiling heights of 10’* in principal rooms, excluding bulkheads and other structural elements • Upgraded, wide-plank engineered hardwood floors • Smooth-painted ceilings • High quality, solid-core doors throughout the unit • Capped ceiling outlet in living/dining room • Full-size, front loading Energy Star-certified washer and dryer • Advanced, individually controlled HVAC units with fresh air ventilation system for healthy indoor air quality • Sliding balcony and terrace doors, (as per plan)† KITCHENS • Upgraded, custom Italian-designed kitchen cabinetry, natural wood veneer upper cabinets and soft-closing doors and drawers in a selection of finishes** • Gaggenau* gas cooktop in 24", 30" or 36" • Gaggenau* paneled refrigerator in 24", 30" or 36" • Gaggenau* stainless steel, built-in electric wall oven in 24" or 30" • Integrated Gaggenau* 30" speed oven • Gaggenau* paneled 24" dishwasher • Integrated, modern exhaust fan • Engineered quartz* countertop** • Eat-in islands with engineered quartz* countertops (as per plan)†** • Engineered quartz* backsplash** • Designer selected light fixture above island (as per plan)† • Designer selected track light for units without islands† • Designer retractable faucet • Oversized stainless steel single-bowl, undermount sink • Under-cabinet LED lighting MAIN BATHROOMS • Single or double bathroom vanity† (as per plan), with soft-closing drawers in a selection of finishes** • Engineered quartz* countertop and backsplash** • Rain shower head and hand shower in matte black • Modern undermount lavatory sink • Designer faucet in matte black • Porcelain tile** on bathroom floor and shower wall • Frameless glass shower enclosure • Natural stone** mosaic accent wall 2ND AND 3RD BATHROOMS • Rain shower head and hand shower in matte black • Modern undermount lavatory sink • Contemporary mirror and lights above vanity • Designer faucet in matte black • Engineered quartz* countertop and backsplash** • Modern porcelain tile** on bathroom floor • Alcove tub or shower†, (as per plan) SMART HOME AND SUSTAINABILITY • Smart Community including mobile resident app for in-unit and building controls, keyless suite entry locks and smart thermostat • Energy Recovery Ventilators (ERVs) for each suite • Electricity, water and thermal to be separately metered • Modern, energy-efficient appliances and fixtures • Wiring for high speed internet, TV and telephone SAFETY AND SECURITY • Concierge service, building security system with CCTV and key fob access • Pre-wired for smart home monitoring • Smoke and carbon monoxide detectors *Denotes specifications which are subject to change based on equivalent or better quality. **Denotes finishes to be selected from the vendor’s samples. †Denotes availability determined by suite design +Excluding bathrooms, bulkheads where applicable.
Deposit Structure
$10,000 on signing (Must be a bank draft) Balance to 5% in 30 days 5%in120Days 10% onOccupancy
Incentive Detail
Discounted $85,000 parking fee (809 SF+); Extended deposit structure (Q3-2024)
Mortgage Calculator
$3,989,900
/
Monthly
- Principal & Interest
- Property Tax
- Home Insurance







