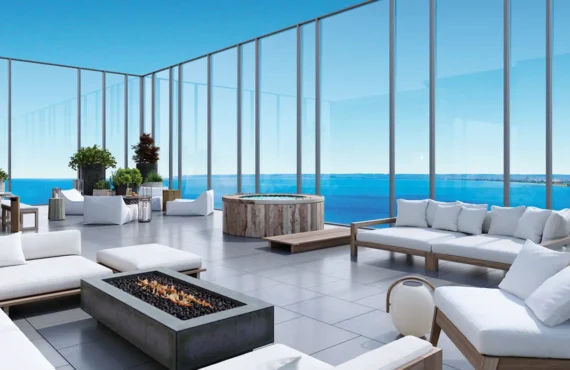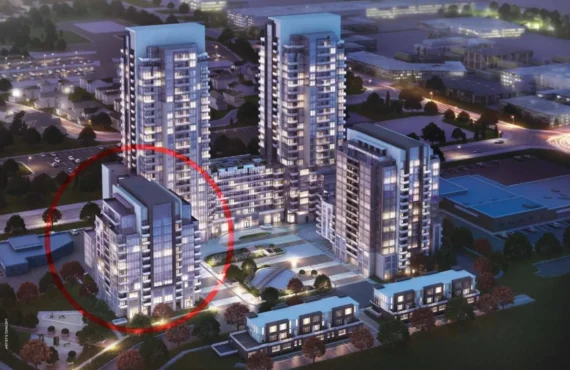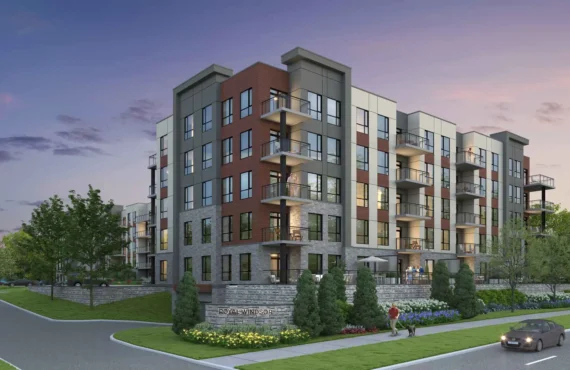Joya on the Queensway
Details
-
BedsStudio - 3
-
Year builtApril 2027
-
Type
Details
-
Beds:Studio - 3
-
Status:
-
Sale Address:1045 The Queensway, Toronto, ON
-
Parking Purchase Cost:N/A
-
Additional Parking Details:N/A
-
Storage Cost:N/A
-
Locker Cost:N/A
-
Occupancy:N/A
-
C.C.maint:N/A
-
Additional Storage Details:N/A
-
Additional locker Details:N/A
-
Sale Start:October 2023
-
clmonthyear:N/A
-
Average PPS:$1,159
-
Has condo:1
-
Area Sqft:345 - 1012
-
Celling:9,9
Overview
Marketing Summary
IT'S YOUR HAPPY PLACE. Joya Condos is where you’ll discover the pleasures of modern urban life. Where night and day you’ll experience the joy of living in a westside neighbourhood that offers you all you need. A CONDO DESIGNED FOR JOYFUL LIVING! With contemporary suites, inspired kitchens and baths, and exceptional building amenities, you’ll find your joy at Joya Condos! A NEIGHBOURHOOD WITH EVERYTHING The Queensway neighbourhood surrounding Joya has it all – shopping, restaurants, transit, parks and everything you need to enjoy an active, convenient lifestyle. Source: Marlin Spring Developments
Features Finishes
GENERAL SUITE FEATURES • Ceiling height +/-9' with smooth finish except where dropped ceilings occur and/or structural beams or mechanicals exist and excluding bathroom areas* • Laminate flooring in living, dining, kitchen and sleeping spaces • Laundry areas to be 12"x12" floor tiles+ • White stacked front-loading washer and dryer • Approximately 4" baseboards with coordinating 2" door casings • Solid core entry door with security view hole and suite entry surround • Sliding door(s) and/or swing door(s) throughout** • Brushed or Satin Nickel hardware on swing door(s)+ • Wire closet shelf and/or rod in all closets • Flat white paint finish for walls and ceilings throughout; white semi-gloss paint in bathrooms and for all trim and doors • Balconies, terraces and patios with sliding and/or swing doors** KITCHEN • Custom-designed kitchen with approximately 12" deep uppers and slab cabinetry in one of 3 colour palettes+ • Soft close cabinet doors and drawers • Designer-curated quartz countertop+ • Contemporary kitchen backsplash+ • Single basin stainless steel undermount sink with single-lever pull-down spray faucet in chrome finish+ • Valance lighting under upper cabinets • 24" appliances to include: stainless steel fridge, electric cooktop with built-in oven below and panel ready dishwasher+ • 30" over-the-range microwave oven+ BATHROOMS • Bathroom vanity with quartz countertop and integrated sink • Contemporary single-lever chrome faucet+ • Frameless mirror with valance light above+ • Full-height ceramic wall tile in tub surround and in separate shower stall+ • Chrome faucet in tub or in separate shower stall** + • Privacy lock on bathroom door(s) • Clear glass shower partition or chrome framed shower enclosure with door (as per plan) with recessed shower pot light where separate shower stall is shown** • Pressure-balanced valve(s) for tub and/or shower • 12"x24" porcelain floor tile in bathroom(s)+ • Contemporary white acrylic soaker tub** • Tiled shower stall floor**+ MECHANICAL / ELECTRICAL FEATURES • Individual in-suite controlled all-season heating and cooling system • Individual suite electricity meter(s) and water meter(s) • Fibre cable to each suite location determined by vendor • Switch controlled receptacle in living area and bedrooms** • Designer selected ceiling-mounted light fixture(s) in den and entry corridor** • 3-track head white light fixture in kitchen • In-suite smoke and CO detector • One capped ceiling outlet in dining area or living/dining area if combined (as determined by vendor)** * Ceiling height is approximate and subject to change in areas where bulkheads, mechanical, structural beams or dropped ceilings impact height. See unit specific details for more information if applicable. ** As per plan *** See disclosure documents for further details + As per Vendor’s preselected standard finish packages. Must be selected at time of purchase or Vendor reserves the right to select.
Deposit Structure
First deposit: 5%, Second deposit: 5%, Third deposit: 5%
Incentive Detail
$25,000 price reduction & $25,000 credit on closing; Parking & locker inc (2B+); No assignment fee; Capped development charges at $15,000 (0B/1B/1BD) & $18,000 (2B+) (Q4-2024)
Mortgage Calculator
$1,000,000
/
Monthly
- Principal & Interest
- Property Tax
- Home Insurance




