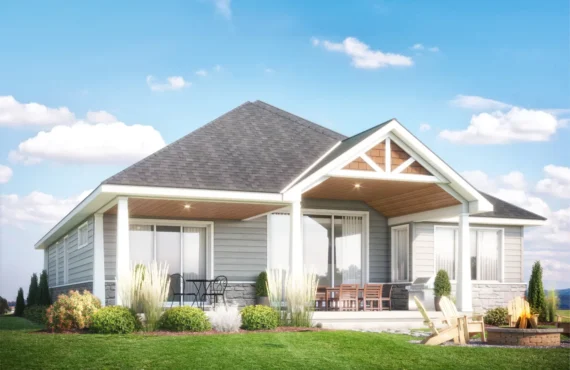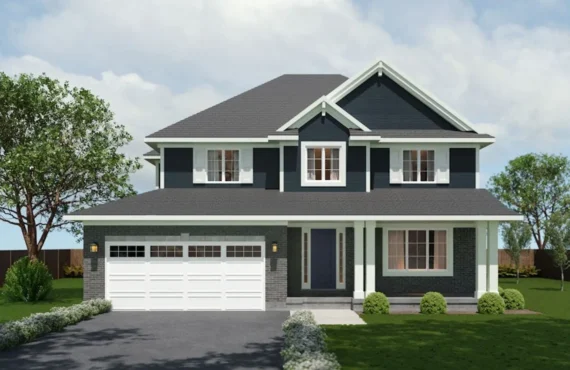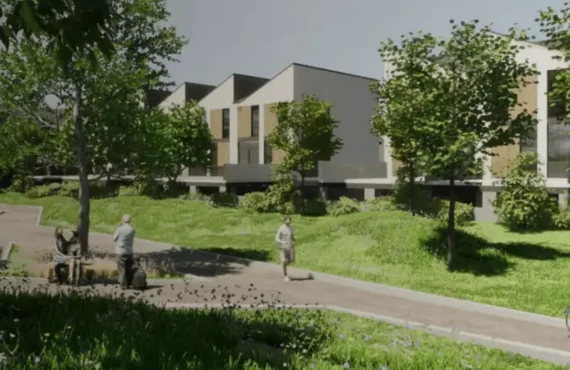Islington Village
Details
-
Beds2
-
Year builtJanuary 2026
-
Type
Details
-
Beds:2
-
Status:
-
Sale Address:1-90 WINGOLD AVE. TORONTO, ON M6B 1P5
-
Parking Purchase Cost:N/A
-
Additional Parking Details:N/A
-
Storage Cost:N/A
-
Locker Cost:N/A
-
Occupancy:N/A
-
C.C.maint:N/A
-
Additional Storage Details:N/A
-
Additional locker Details:N/A
-
Sale Start:November 2023
-
clmonthyear:N/A
-
Average PPS:$1,081
-
Area Sqft:1017 - 0
-
Celling:9,9
Overview
Islington Village is a new townhouse community by Sud Group Real Estate Development and Investment and Distrikt Developments currently under construction at 26 Burnhamthorpe Road, Toronto. The community is scheduled for completion in Jan 2026. Available units range in price from $1,099,900 to $1,099,900. Islington Village has a total of 76 units.
Reasons To Buy
Strong Investment Potential: Located in the growing area of Etobicoke with a robust real estate market, purchasing a townhome here presents a promising opportunity for long-term investment and potential property value appreciation.
Versatile Floor Plans: With a variety of layouts to choose from—ranging from one-bedroom plus den to three-bedroom options—the Towns of Islington Village cater to diverse lifestyles and preferences, making it easy to find the perfect home.
Luxury Features: These townhomes showcase sleek, modern designs and premium finishes, including open-concept layouts, soaring ceilings, expansive windows, and private balconies or terraces, offering residents a superior living experience.
Prime Location: The Towns of Islington Village are situated in a highly sought-after neighborhood with an abundance of amenities and services just steps away. Its excellent transit connectivity ensures residents can navigate the city with ease.
Marketing Summary
Contemporary Townhome Living. Indulge in the fabric of contemporary living at Distrikt’s Islington Village. Nestled in the rich history of Etobicoke where style and sophistication meet, this collection offers 2 and 3-bedroom townhomes with stunning interiors by Michael London Design. Islington Village boasts a serene landscape that envelops you in an established neighbourhood with mature tree lined streets and the renowned Islington Golf Club. Experience the perfect blend of urban convenience and natural splendor, as you are just steps away from the city’s most desirable amenities and perfectly connected to all forms of transit. Live a beautifully balanced lifestyle at Islington Village. Source: Distrik IV
Features Finishes
Infill development of 60 stacked and 16 executive (back-to-back) townhouses situated a two minute drive/ten minute walk to the Islington TTC station. Easy access to Hwy 427 and Gardiner Expressway. Maintenance fees exclude hydro, gas and water. Lockers on a waitlist basis. Project features shared underground parking and planned outdoor amenity and pet relief areas. Additional monthly fee of $57.50 for Rogers High speed internet and Smart Home access, $69.95 for parking, $29.95 for locker. , Kitchen Floor: Laminate, Kitchen Counter: Quartz, Entry Floor: Laminate, Living Area Floor: Laminate, Bedroom Floor: Laminate, Main Bathroom Floor: Tile, Main Bathroom Counter: Quartz, Ensuite Bathroom Floor: Tile, Ensuite Bathroom Counter: Quartz, Cabinets: Laminate, Appliance Finish: Integrated, Fridge: Bottom Freezer, Stove: Induction, Brands: Energy Star, Heating Source: Forced Air Gas, AC: Individual
Deposit Structure
First deposit: 5%, Second deposit: 3%, Third deposit: 3%
Incentive Detail
Extended deposit structure (Q3-2024)
Pre Incentive Details
: Professional Leasing & Property Management Services
: Assignment Options for Flexibility
: Fixed Development Levies for Cost Certainty
: Priority Access to the Most Desirable Units
: Exclusive Platinum VIP Pricing & Floor Plans
Pre Nearst Places
Nearst Places
Sherway Gardens
Major Highways
Royal York Station
Mortgage Calculator
$1,099,900
/
Monthly
- Principal & Interest
- Property Tax
- Home Insurance







