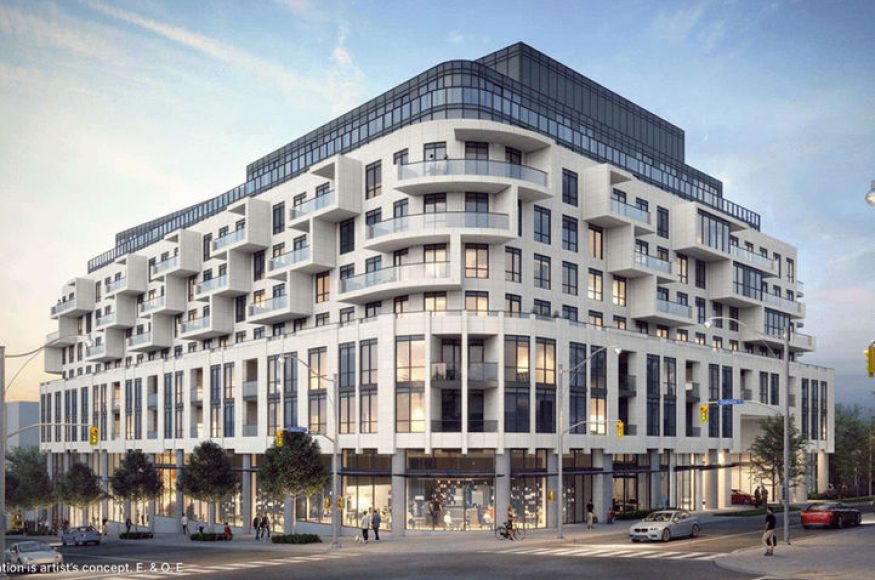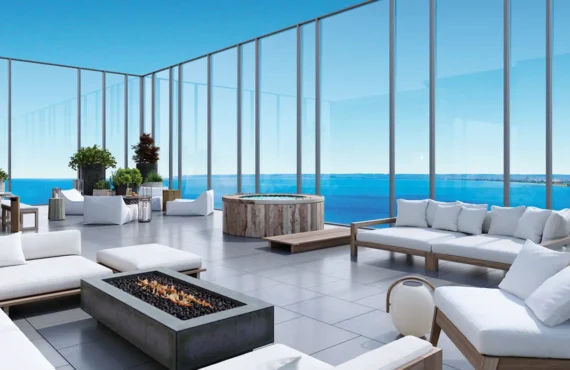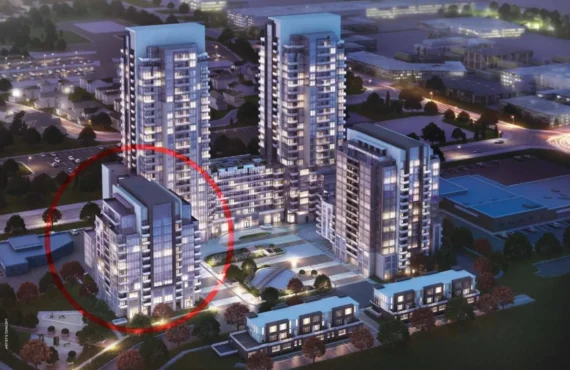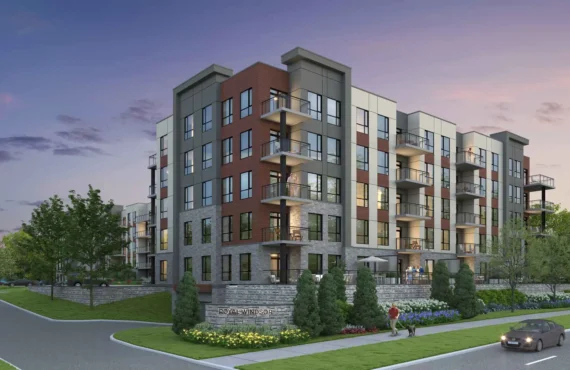Glenhill Condominiums
Details
-
Beds1.5 - 4.5
-
Year builtMay 2025
-
Type
Details
-
Beds:1.5 - 4.5
-
Status:
-
Sale Address:2989 Bathurst St North York, ON M6B 3B3
-
Parking Purchase Cost:50000
-
Additional Parking Details:DISCOUNTED PARKING PRICE: $50,000 (2 parking spots are only available for suites over 2,000 SF) First Parking $100,000 Second $125,000
-
Storage Cost:5000
-
Locker Cost:N/A
-
Occupancy:N/A
-
C.C.maint:0.9
-
Additional Storage Details:N/A
-
Additional locker Details:N/A
-
Sale Start:September 2020
-
clmonthyear:N/A
-
Average PPS:$1,619
-
Has condo:1
-
Has Town House:1
-
Area Sqft:865 - 3777
-
Celling:9,9
Overview
Glenhill Condominiums is a new condo and townhouse community by Lanterra Developments currently under construction at 2788 Bathurst Street, Toronto. The community is scheduled for completion in May 2025. Available units range in price from $1,400,900 to $6,657,800. Glenhill Condominiums has a total of 127 units. Sizes range from 865 to 3,777 square feet.
Reasons To Buy
PRIME LOCATION: Perfectly located near Glencairn & Bathurst, this area offers easy access to major highways, including the 401, 404, and the DVP (Don Valley Parkway). With the subway just a short walk away, you’ll enjoy convenient connectivity throughout the city—whether heading to Downtown Toronto or up to the newly expanded Vaughan Metropolitan Centre.
CONNECTIVITY & TRANSPORTATION: Toronto’s extensive transportation network ensures seamless connectivity. With subway lines, streetcars, GO Transit, the UP Express, and the Eglinton Crosstown LRT, residents can travel quickly and efficiently. Additionally, the city is serviced by Billy Bishop Airport and is a short commute from Pearson International Airport, making both local and international travel incredibly convenient.
A WORLD-CLASS CITY: Toronto has earned global recognition as the most diverse and multicultural city in the world. This is reflected in the steady stream of immigration and migration into the city. As one of North America’s fastest-growing tech hubs and home to the second-largest financial centre on the continent, Toronto offers incredible opportunities. Additionally, it boasts three world-renowned universities—The University of Toronto, Toronto Metropolitan University, and York University—and provides a safe environment with an abundance of dining, cultural, and entertainment options to suit everyone’s tastes.
POPULATION GROWTH & ECONOMIC OUTLOOK: Toronto, Canada’s largest city, is home to a growing population of over 2.7 million people and counting! It is projected that by 2031, an additional 259,000 new homes will be required to meet the city’s housing demands. However, Toronto is expected to deliver only 157,800 new homes during this period, leaving a significant shortfall of over 100,000 homes. This growing imbalance is set to increase demand for existing housing, driving up both property values and rental prices.
Marketing Summary
THERE’S AN INTRINSIC SENSE OF BELONGING CULTIVATED IN A COMMUNITY. AN INTERWOVEN CONNECTION OF SHARED STORIES, CELEBRATED CULTURE, AND INSPIRED LIVES. IT’S MORE THAN JUST A LOCATION AND LIFESTYLE - IT’S A SPECIAL PLACE DEFINED BY ITS PEOPLE. Intimate and impressive. Embrace a unique expression of upscale living in a coveted neighborhood that celebrates the warm embrace of community. A home and lifestyle defined by distinction. Welcome to Glenhill Condominiums, a limited collection of lavish residences, custom-designed to meet the elite needs of only the most discerning clientele located in Toronto's storied Bathurst & Glencairn neighbourhood. Source: Glen Hill
Features Finishes
BUILDING FEATURES • 2 separate entry lobbies each with concierge desk • Separate North and South dual elevator banks, programmable for holiday mode • Laminate balcony glass** • Amenities Include: - Lounge areas and meeting room at each entry lobby - Parcel delivery room - Ground floor fitness facility with washrooms and lounge - Second floor terrace including BBQ areas and gazebo - Rooftop outdoor swimming pool and exterior lounging areas - Rooftop hotel fitness facility access and indoor lounge area - Lower level indoor swimming pool with hot tub, wet and dry steam room, massage room, change rooms, and lounge areas - Shared visitors parking SUITE FINISHES • Approximately 8’ to 9’6” high ceilings in all main living areas** *** • Smooth and painted concrete ceilings* ** • Exterior glass sliding doors** • Solid core entry door with hardware and security viewer • Painted baseboards • Individually controlled heating and air-conditioning equipment in heat pump unit in each unit or Variable Refrigerant Flow in-suite heating & cooling systems with individually controlled zones** • High performance laminate flooring or high performance engineered hardwood in den, living rooms, dining rooms, bedrooms, and halls* ** • Mirrored sliding doors or hinged doors on closets** • In-suite smoke & heat detector with strobe • In-suite carbon monoxide detector • In-suite emergency speaker • Laundry with stacked, or side by side washer/dryer** • White Ceramic flooring in laundry area • Interior walls painted off-white quality latex KITCHEN • Choice of high-performance laminate or high performance engineered flooring, porcelain or ceramic tile flooring • Choice of designer series kitchen cabinetry • Designer selected plumbing fixtures • Granite countertop • Choice of ceramic or porcelain tile backsplash • Stainless steel double basin or two sink(s) with single lever faucet and pullout vegetable spray** • Ceiling mounted track lighting fixture • Energy Star appliances with holiday mode** MASTER ENSUITE BATHROOM • Choice of porcelain or ceramic tile flooring • Choice of porcelain or ceramic wall tile to coordinate with floor tile in shower or where tub/shower combined • Vanity with marble countertop, undermount sink and designer fixtures • Safety pressure-balancing valve in tub/shower • 5’ soaker tub or shower with glass panel with chrome faucets** • Designer selected bathroom mirrors • Designer selected plumbing fixtures • Energy recovery ventilator • Entry privacy lock BATHROOM(S) • Choice of porcelain or ceramic tile flooring • Vanity with laminate countertop, undermount sink and designer fixtures • Safety pressure-balancing valve in tub/shower • 5’ tub or shower with glass panel and chrome faucets** • Designer bathroom light fixtures • Designer selected bathroom mirrors • Designer selected plumbing fixtures • Choice of porcelain or ceramic wall tile to coordinate with floor tile in shower or where tub/ shower combined** • Entry privacy lock ELECTRICAL FEATURES • Rough-in ceiling light outlet in dining room** • Lighting fixture in bathroom(s) • Lighting fixture in hallway* • Cable television outlets in den, living room and master bedroom* • Telephone outlets in living room and master bedroom* • Service panel with circuit breaker • Fibre optics run to suites for future connections SECURITY FEATURES • Two entry lobbies with 24-hour Concierge each • Closed circuit camera monitoring throughout • Electronic communication system in lobby vestibule permitting visitors to communicate with suite from building entrances • Duress system in parking garage • Barrier garage entry ENERGY EFFICIENCY FEATURES (1) • Energy Star® appliances • Energy efficient light fixtures • Individually sub-metered suite electricity, gas, and water • Adherence to Toronto Tier 1 Green Standards
Deposit Structure
Deposit Structure $5,000 with the offer Balance to 5% in 30 days 5% in 90 days 5% in 270 days 5% in 540 days 2% on occupancy
Incentive Detail
Miele upgrade package; Up to $100 PSF allowance; Discounted Parking Price $50,000; No assignment fee; up to $100,000 in incentives; Extended deposit structure (Q3-2024)
Pre Incentive Details
: Extended deposit structure (Q3-2024)
: up to $100,000 in incentives
: No assignment fee
: Discounted Parking Price $50,000
: Up to $100 PSF allowance
: Miele upgrade package
Pre Nearst Places
Nearst Places
Yorkdale Shopping Centre
The Downtown Core
Major Highways
Mortgage Calculator
$6,657,800
/
Monthly
- Principal & Interest
- Property Tax
- Home Insurance






