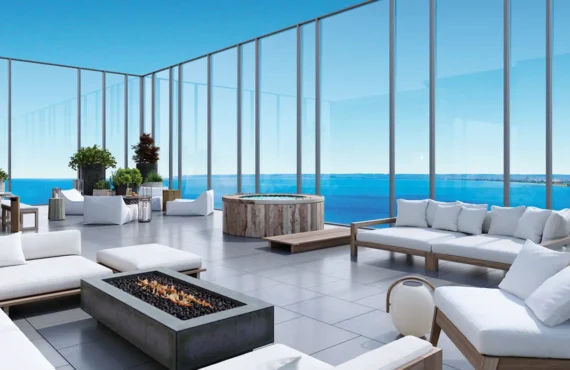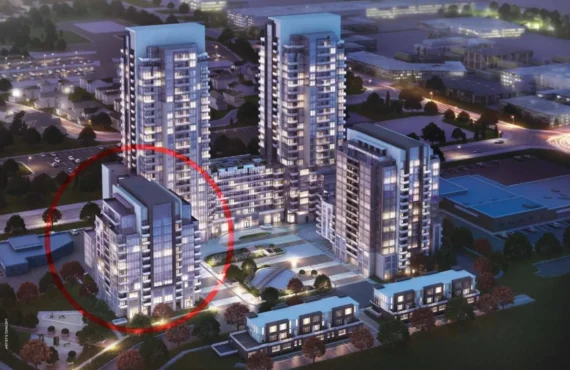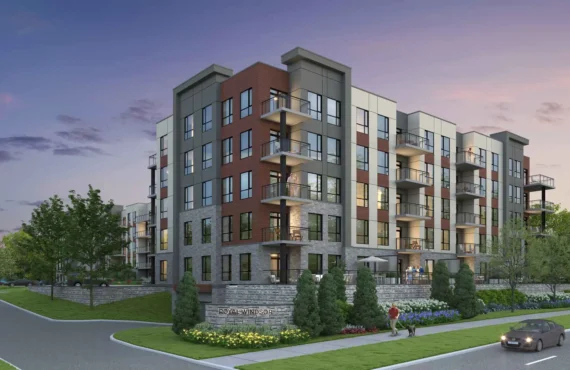Gallery Condos
Details
-
Year builtNovember 2026
-
Type
Details
-
Status:
-
Sale Address:242 Finch Ave West, North York, Toronto.
-
Parking Purchase Cost:N/A
-
Additional Parking Details:Drive down underground parking
-
Storage Cost:N/A
-
Locker Cost:N/A
-
Occupancy:N/A
-
C.C.maint:N/A
-
Additional Storage Details:N/A
-
Additional locker Details:N/A
-
Sale Start:October 2022
-
clmonthyear:N/A
-
Average PPS:$1,454
-
Is Floor Plan:1
-
Has condo:1
-
Area Sqft:420 - 510
-
Celling:9,9
Overview
Marketing Summary
NORTH YORK'S MODERN CONDO 1 Bedroom, 1 Bedroom + Den, 2 Bedrooms, 2 Bedroom + Den, Penthouses AN EXCLUSIVE COLLECTION of LUXURY SUITES ON FINCH AVE. W WEST OF YONGE ST. Gattaca developments introduces Gallery Condos — the embodiment of modern living featuring modern architecture and elements of design that are inspired by art, creativity and luxury features, that create a different style of condo living. Gattaca homes specializes in low rise condo builds that create a feeling of community. Source: gallerycondos.ca
Features Finishes
Formerly marketed as Nuewest Boutique Condominiums. Boutique development situated close to TTC subway at Yonge and Finch, G Ross Lord Park, shops and services. EV parking: $105,000. Parking limited to penthouse and suites over 600 sf. , Kitchen Floor: Laminate, Kitchen Counter: Quartz, Entry Floor: Laminate, Living Area Floor: Laminate, Bedroom Floor: Laminate, Main Bathroom Floor: Porcelain, Main Bathroom Counter: Quartz, Ensuite Bathroom Floor: Porcelain, Ensuite Bathroom Counter: Quartz, Cabinets: Laminate, Appliance Finish: Stainless, Fridge: Bottom Freezer, Stove: Elec Ceran Top, Heating Source: Heat Pump, AC: Individual
Amenities
Lounge Seating
Bike Storage
Visitor Parking
Walkout Terrace
Storage Lockers Available
Private terraces
Dog Wash Station
Lobby
Underground Parking
EV Charging Stations Available
Kitchenette
Dog Wash
Multi-Purpose Lounge
Party Room
BBQ Area
Deposit Structure
FLEXIBLE, GRADUAL DEPOSIT STRUCTURE
Incentive Detail
1 yr Rogers Internet & TV; Capped development levies at $14,000 (1B/1BD) & $18,000 (2B+); Extended deposit structure (Q3-2024)
Mortgage Calculator
$790,500
/
Monthly
- Principal & Interest
- Property Tax
- Home Insurance







