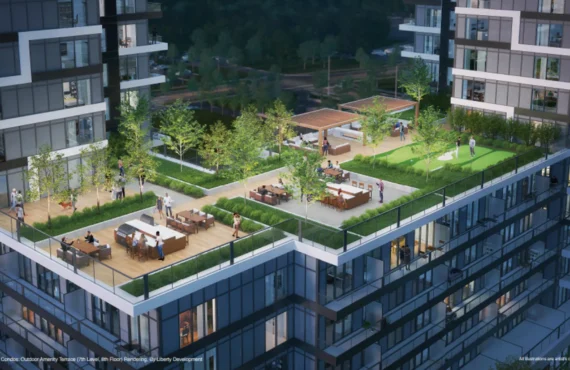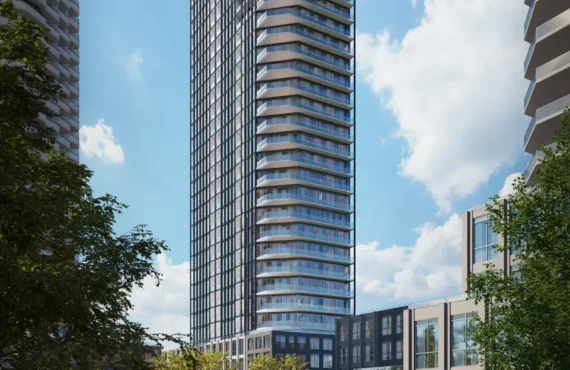Galleria on the Park 01
Details
-
Beds2 - 3
-
Year builtSeptember 2024
-
Type
Details
-
Beds:2 - 3
-
Status:
-
Sale Address:1152 Dupont St, Toronto, ON M6H 2A2
-
Parking Purchase Cost:N/A
-
Additional Parking Details:N/A
-
Storage Cost:N/A
-
Locker Cost:N/A
-
Occupancy:N/A
-
C.C.maint:0.61
-
Additional Storage Details:N/A
-
Additional locker Details:N/A
-
Sale Start:Fall 2020
-
clmonthyear:N/A
-
Average PPS:$1,066
-
Has condo:1
-
Area Sqft:703 - 1051
-
Celling:,9
Overview
Marketing Summary
Galleria on the Park A NEW DUPONT CITY PARK COMMUNITY BY Almadev. Live As One. A celebration of people who have forged a cultural district of their own - one that’s warm and welcoming, colourful and curious, bold and ambitious. Galleria fuses urban living with a rarely seen massive park, public spaces, lifestyle experiences, exceptional retail and innovative office space. Enjoy every new activity and event right here in a community living, working and growing as one. Source: Galleria on the Park
Features Finishes
SUITE FEATURES • Suites have approximately 9' ceiling heights* • Smooth finish painted ceilings throughout • Off-white paint throughout suite interiors • Solid core entry door with contemporary hardware • Composite hollow core interior doors, painted, with contemporary hardware • Sliding closet doors where shown on plans • Elegant white décor style switches and receptacles • Selection of laminate flooring in living/dining room, kitchen, den, flex room, bedrooms, media area and foyer, including foyer closet where offered on plan • Individual sub metering for hydro, water, heating and cooling • Four pipe fan coil heating/cooling system ELECTRICAL AND TECHNICAL FEATURES • Light fixture in foyer, kitchen, den, flex room, dining room and bedroom(s) as per plan • Outlet for both cable and internet connections as per plan IN-SUITE LAUNDRY • Stacked washer and dryer • Pre-selected white ceramic or porcelain tile flooring KITCHENS • Selection of flat-paneled contemporary cabinets and finishes • Selection of quartz countertops • Stainless steel undermount sink and single lever faucet and matching sidespray • Choice of ceramic tile backsplash • Appliances: Studio, 1 bed, 1 bed + den, 1 bed + flex and 2 bedroom suites: o Paneled 24" refrigerator o 24" built in oven, 24" ceramic cooktop o Paneled 24" dishwasher o Full-size countertop microwave in selected suites 3 bed and up: o Paneled 30" refrigerator o Paneled 30" built in oven and 30" ceramic cooktop o 24" dishwasher o Full-size countertop microwave, in selected suites BATHROOMS • Contemporary vanity with above-counter sink • Selection of porcelain tile flooring • Vanity mirror • Decorative light fixture • Shower stall with framed glass door panel and acrylic or tile base • Soaker tub where offered on plan • Wall tile for tub or shower surrounds extending to the underside of ceiling • Single lever faucet • Shower/tub fixtures • Contemporary accessories including toilet paper holder and towel bar
Amenities
Concierge
Sauna
Lobby
Change Rooms
Games Room
Park
Cabanas
Playground
BBQ Area
Parking Available
Community Centre
Dance Studio
Childcare Center
Mail Room
Running Track
Swimming Pools
Movie Theatre
Foosball Table
Outdoor Terrace
Yoga Area
Social Lounge
Billiards Table
Community Kitchen
Kitchenette
Outdoor Fireplaces
Fitness Facilities
Parcel Storage
Dining Room with Kitchen
Kids Play Room
Coworking Space
EV Charging stations
Al Fresco Dining
Cardio Zone
Air Hockey Table
Multi-purpose Rooms
Lockers Available
Multi-use Sports Court
Outdoor Skating Trail
Mortgage Calculator
$969,900
/
Monthly
- Principal & Interest
- Property Tax
- Home Insurance




