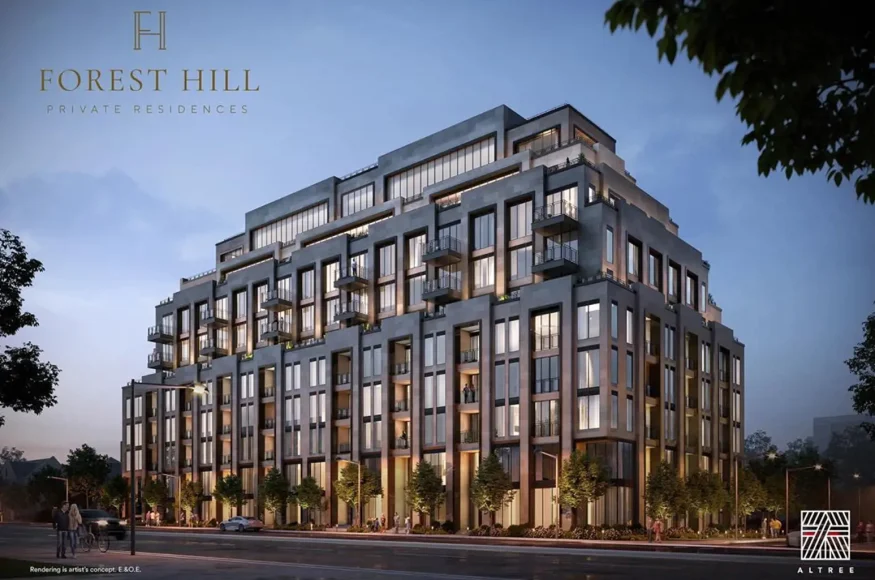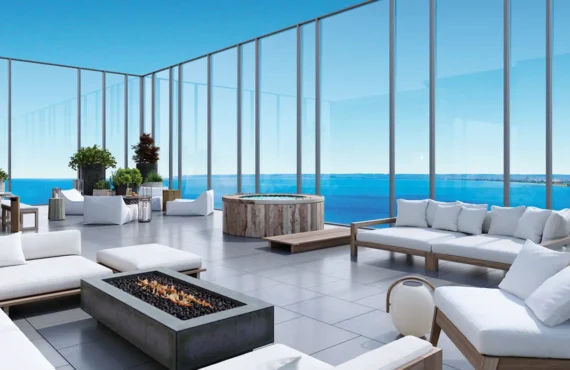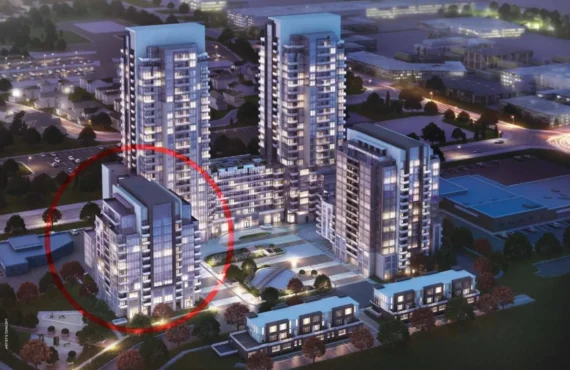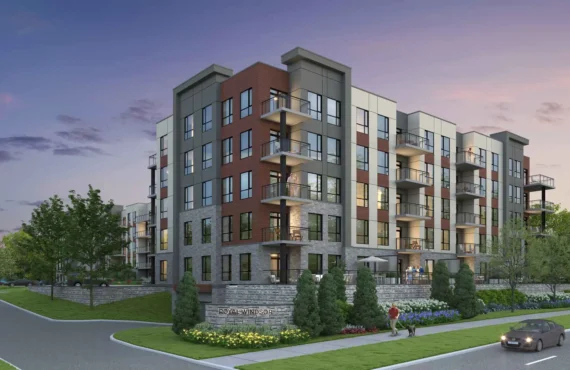Forest Hill Private Residences
Details
-
Beds1.5 - 3.5
-
Year builtNovember 2024
-
Type
Details
-
Beds:1.5 - 3.5
-
Status:
-
Sale Address:402 Spadina Road, Toronto, ON M5P 2W2
-
Parking Purchase Cost:N/A
-
Additional Parking Details:N/A
-
Storage Cost:N/A
-
Locker Cost:N/A
-
Occupancy:N/A
-
C.C.maint:N/A
-
Additional Storage Details:N/A
-
Additional locker Details:N/A
-
Sale Start:October 2020
-
clmonthyear:N/A
-
Average PPS:$2,073
-
Is Floor Plan:1
-
Has condo:1
-
Has Town House:1
-
Area Sqft:967 - 2696
-
Celling:10
Overview
Marketing Summary
Introducing Forest Hill Private Residences, nine storeys of expansive private residences overlooking the tranquil hues of Forest Hill Road. Anchored by local conveniences, quaint shops and well-loved boutiques, this is the true heart of Forest Hill. Experience the incomparable feeling of coming home. Source: Forest Hill Private Residences
Features Finishes
TIMELESS INTERIORS Seek retreat and find harmony the moment you open the door. This is a space filled with memories, comforts, and the effortlessness of being completely at home. IT’S ALL IN THE DETAILS Forest Hill Private Residences embodies sophisticated elegance and the allure of a classic home, made modern to suit your every need. Meditate on the quiet beauty of each detail: thoughtful and expansive layouts that maximize natural sunlight, kitchens with ample space for your inner chef’s creations, builtin pantries, custom designs, and the materials, textures, and carefully selected details to make you feel perfectly at home. AN ELEGANT RETREAT Thoughtful features and refined finishes invite refuge and respite. Seek solace in spacious bedrooms with 10 ft ceilings, ample natural light, and engineered hardwood flooring. Lavish washrooms include tiled floors and walls, sleek frameless glass shower enclosures, immersive rain head shower faucets, and custom designed stone vanities with soft-close drawers and cabinetry, inviting you to start each day with style and comfort. FEATURES & FINISHES All suites have been carefully designed with the utmost attention to detail in mind, with luxurious finishing touches at play throughout each room. • Dramatic floor-to-ceiling windows* • Expansive terraces with gas lines* • Decorative concrete pavers on terraces and balconies+ • Custom designed Cameo kitchens with integrated pantries, soft-close cabinets and drawers*+ • Premium Miele appliance package with gas cooktop+ • Modern engineered hardwood flooring+ • Custom designed double floating vanities in master ensuite*+ • Gas fireplace*+ • Sleek stone countertops*+ *as per plan +As per standard finish packages
Amenities
Fireplace
Mail Room
Parcel Storage
in suite parcel delivery
Private Training Rooms
Dining Room with Catering Kitchen
Lobby
Pet Spa
Yoga Space
towel and water service
Garden Oasis
Outdoor Terrace
Meditation Space
porter lobby
Lounge
Fitness Studio
A La Carte Services
Change Rooms
Bike Storage
Valet
Sauna
Pet Relief Area
24 Hour Concierge and Security
Pool
Porte Cochère
Wine Cellar
Incentive Detail
$2,000 assignment fee (Q3-2024)
Mortgage Calculator
$5,990,800
/
Monthly
- Principal & Interest
- Property Tax
- Home Insurance







