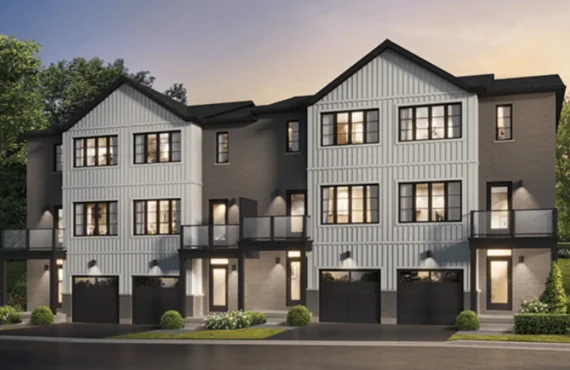Eleven Altamont
Details
-
Beds2 - 3
-
Year builtFebraury 2026
-
Type
Details
-
Beds:2 - 3
-
Status:
-
Parking Purchase Cost:N/A
-
Additional Parking Details:N/A
-
Storage Cost:N/A
-
Locker Cost:N/A
-
Occupancy:N/A
-
C.C.maint:N/A
-
Additional Storage Details:N/A
-
Additional locker Details:N/A
-
Sale Start:October 2023
-
clmonthyear:N/A
-
Average PPS:$819
-
Is Floor Plan:1
-
Has Town House:1
-
Area Sqft:1708 - 2514
-
Celling:9,9
Overview
Marketing Summary
Timeless. Elegant. Unique. Luxury Living Reimagined. Introducing Eleven Altamont, a rare collection of just 26 exquisite townhomes. A boutique enclave nestled within a leafy tree-lined neighbourhood in prestigious North Toronto. This is truly luxury living reimagined! Custom-crafted luxury living with curated designer appointments including gourmet chef kitchens, stunning fireplaces, private rooftop terraces, a home office, spacious family rooms and luxurious bedrooms. Simply put, Altamont is sophistication customized to your desires. This urban oasis welcomes you with a spacious courtyard, an outdoor yoga retreat and children’s play area, all just steps from Yonge Street with great shopping, dining and both the subway and GO. Source: Eleven Altamont
Features Finishes
Contemporary Urban Architectural Features A grand entrance with an oversized 8 ft. high front door Your own personal Private Terrace space Gourmet Chef Kitchen Features Premium Designer MIELE Kitchen Appliances ** Expansive luxury granite or quartz kitchen countertops with breakfast bar and a designer selected square edge ** Chic single-lever kitchen faucet ** Modern backsplash in a selection of tiles Upgraded stainless steel canopy hood fan ** Spa Inspired Luxurious Bathroom Features Soak up the bubbles in the freestanding bathtub in the Primary Ensuite Frameless glass shower including a glass door in all bathrooms with separate showers* Spa inspired wall mounted Rainhead fixture with a handheld shower attachment in the Primary Ensuite.** Beautiful vanity cabinetry with exquisite granite or quarts countertops and 4" counter backsplash, as well as under-mount sinks in all bathrooms. ** Double under-mount sinks in each spacious Primary Ensuite* Superior Interior Features A stylish electric fireplace as the center feature of the Living Room* Walk on quality 3 1/2” hardwood flooring throughout each level in your choice of colour** Elegant oak stairs will take you from the main level to the 3rd level, featuring upgraded metal pickets and oak handrail** 9 ft. ceilings on all levels (except for mechanical boxing and washrooms) Modern 5” baseboards and casings throughout Classic smooth ceilings on each level* Stylish 2 panel “safe and sound” swing doors* Trendy black finish lever passage and privacy sets The Laundry room will showcase a stackable front-loading washer and dryer State-of-the-Art Electrical & Home Automation Features You select the location of the 10 LED pot lights on main or second level Convenient USB outlets in kitchen, and all bedrooms 100-amp electrical service Cleaning is a breeze with the fully installed central vacuum system Conder Developments Smart Home Package including Video Doorbell, Smart Thermostat and Smart Door Lock + Much, Much More!
Amenities
Underground Parking
Dog Walk Area
Shaded Sitting Area
Central Courtyard
Bicycle Parking
Kids Playground
Shaded Activity Area
Parkette
Deposit Structure
First deposit: 5%, Second deposit: 5%, Third deposit: 5%
Incentive Detail
$20,000 decor dollars; No assignment fees; Extended deposit structure; One parking and storage locker included; Electric vehicle and charging station included (Phase 2); (Q3-2024)
Mortgage Calculator
$1,484,900
/
Monthly
- Principal & Interest
- Property Tax
- Home Insurance






