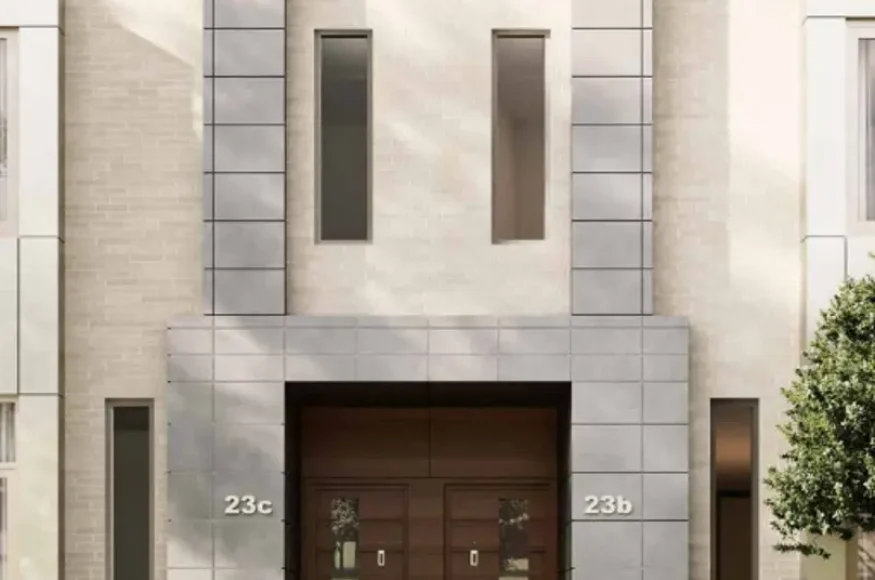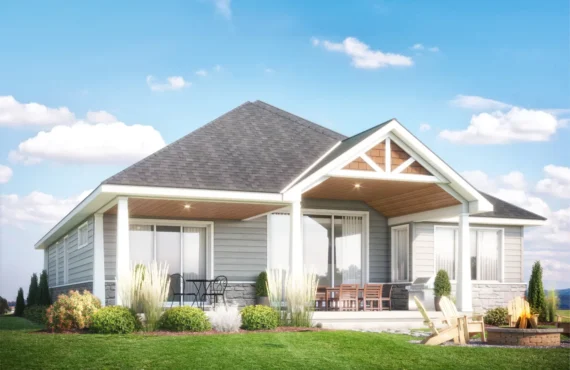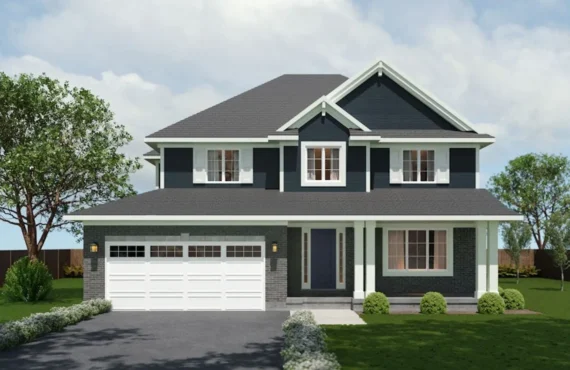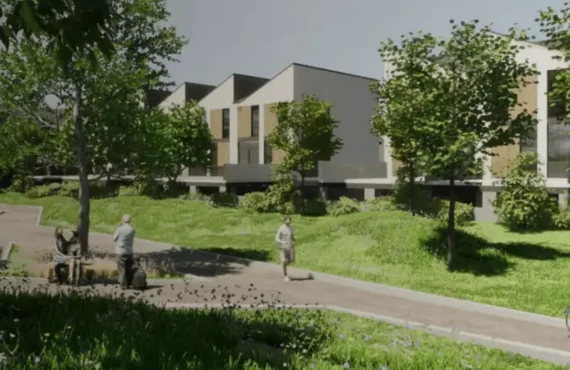Deer Park Crossing
Details
-
Beds4
-
Year builtTo be determined
-
Type
Details
-
Beds:4
-
Status:
-
Parking Purchase Cost:N/A
-
Additional Parking Details:Two underground owned parking spots per townhome.
-
Storage Cost:N/A
-
Locker Cost:N/A
-
Occupancy:N/A
-
C.C.maint:N/A
-
Additional Storage Details:N/A
-
Additional locker Details:N/A
-
Sale Start:Spring 2024
-
clmonthyear:N/A
-
Average PPS:$1,198
-
Is Floor Plan:1
-
Has Town House:1
-
Area Sqft:3000 - 0
-
Celling:9,10
Overview
Marketing Summary
The Perfect Collaboration of Place and Design Introducing Deer Park Crossing at Kilbarry Road and Lascelles Boulevard A collection of 10 limited edition residences on The Kay Gardner Beltline. Surrounded by a cherished lifestyle, Deer Park Crossing is the opportunity to live in a brilliantly designed Julian Jacobs townhome that epitomizes contemporary elegance. Source: Deer Park Crossing
Features Finishes
EXTERIOR FEATURES • Solid Sapele wood front doors with matching paneling • Aluminum composite cladding on bay windows • Indiana limestone front elevation • Energy efficient aluminum clad double-glazed by Ridley Windows • Rear yard with paving stone patio with gas hook-up • Each townhome has a minimum of two parking spaces • Each townhome has at least one parking space in a private garage in the lower level of the townhome plus 1 additional space in the secured garage space designated for Deer Park Crossing residents • Situated on the stunningly landscaped Brentwood Park and just steps from the Kay Gardner Beltline Trail INTERIOR FINISHES AND FEATURES • Main floor ceiling heights of 10', excluding bulkheads and ceiling drops • Second and third floor ceiling heights are 9' excluding coffered areas • Hardware and fixtures correspond to design palette • Coffered ceilings in principal rooms on main and second floors • Engineered oak hardwood floors • Tempered glass stair railing • Contemporary profiled painted baseboards and trim throughout • Each home is equipped with a Niagara Belco hydraulic elevator • Elevator access to all floors excluding the roof level • Solid wood oak hardwood staircase to match flooring • Gas fireplaces with Dekton surrounds • All full bathrooms with radiant electric heated floors • Primary bedroom closet lined with cedar paneling • All full bathrooms with wall mounted rain style showerheads • Walk-in closets, as per plan • Balcony and terrace doors as per plan KITCHEN • Custom designed Pedini kitchen imported from Italy • Caesarstone countertops with waterfall gable edges • Stainless steel undermount single bowl sink • Contemporary built-in under cabinet lighting • Full height backsplash from countertop to underside of upper cabinet • Under cabinet LED lighting • Centre island with seating and storage • Pantry, as per plan KITCHEN APPLIANCES • Fisher & Paykel 24" stainless steel double drawer dishwasher (DD24DDFTX9-N) • Fisher & Paykel integrated 18" stainless steel column freezer * (RS1884FLJ1) • Fisher & Paykel integrated 24" stainless steel refrigerator column* (RS2484SR1) • Fisher & Paykel 36" perimeter insert stainless steel range hood (HP36ILTX1) • Sharp 24" microwave stainless steel drawer oven (SMD2477ASC) • Fisher & Paykel 35 3/8' stainless steel natural gas range with 5 burners ** (OR36SDG4X1) LOWER-LEVEL LAUNDRY • Walk-in Laundry Room on lower level • Whirlpool 5 CuFt washer closet depth front load washer with intuitive controls • Whirlpool 7.4 CuFt front load electric dryer and venting UPPER-LEVEL LAUNDRY • Upgrade charge to retrofit upstairs closet as the sole or additional laundry area • Whirlpool 5.0 CuFt I.E.C. closetdepth front load washer with intuitive controls (WFW560CHW) • Whirlpool 7.4 CuFt front load electric dryer with intuitive touch controls (YWED560LHW) BATHROOMS • Caesarstone bathroom vanity counter tops with undermount sinks • Showers and baths include rain and adjustable handheld showerheads, frameless glass enclosures, as per floorplans • Free standing soaker tub in primary bathroom • Pressure balanced hot/cold water mixing valve in all showers • Full height tiled feature wall on all wet walls • Electric radiant heated floors • LED pot lights at bath and/or shower FLOOR FINISHES • 5-inch-wide engineered oak plank flooring throughout with the exception of the basement, all bathrooms, laundry and utility room • Porcelain floor tile throughout basement, in all bathrooms, laundry and utility areas PRIVATE ROOFTOP AND BALCONY FEATURES • Natural gas barbeque connection, as per plan • Direct and private access from townhome • Water hose bibs front and rear at grade and on roof top • Rooftop pergola designed to provide privacy screen • Green roof to reduce solar heat gain • Infiltration gallery to direct all storm water into the ground below, directing storm water away from municipal storm sewer system • Exterior light fixtures on terrace throughout BRENTWOOD PARK • Brentwood Park fully landscaped garden oasis • Privately owned and maintained park for public use • Will feature seasonal greenery with blooms throughout the spring and summer • A unique water feature and beautiful foliage provide for a park-like setting for all residents PARKING GARAGE • Two underground owned parking spots per townhome SERVICES HANDLED BY THE COMMON AREA CONDOMINIUM CORPORATION • Garbage storage and removal • Snow removal • Landscaping and landscape maintenance • Maintenance of Town Home Life Safety System • Roof drain annual inspection • Parking deck maintence MECHANICAL AND ELECTRICAL • Recessed LED pot lights • Thermostats with smart controls • Central VAC and equipment
Mortgage Calculator
$3,895,000
/
Monthly
- Principal & Interest
- Property Tax
- Home Insurance







