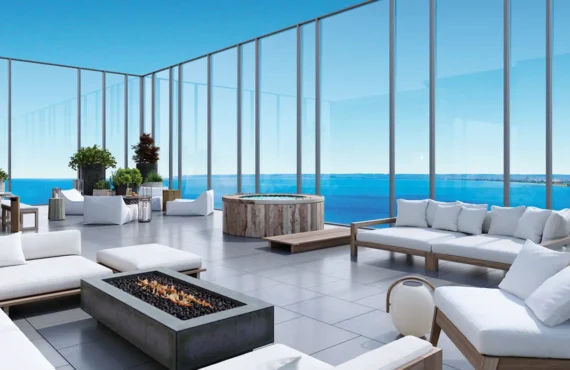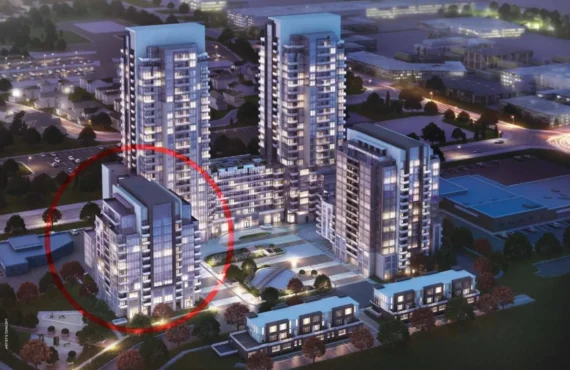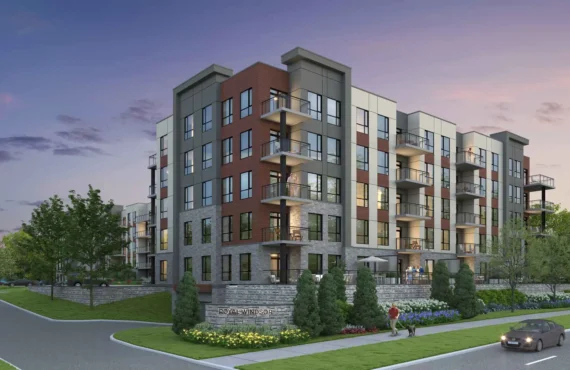Details
-
BedsStudio - 3
-
Year builtJune 2025
-
Type
Details
-
Beds:Studio - 3
-
Status:
-
Sale Address:1045 The Queensway, Toronto, ON
-
Parking Purchase Cost:60000
-
Additional Parking Details:*Currently available for 2 bedrooms and 3 bedrooms. Other suites will be waitlisted
-
Storage Cost:6000
-
Locker Cost:N/A
-
Occupancy:N/A
-
C.C.maint:0.69
-
Additional Storage Details:*Available for all suites
-
Additional locker Details:N/A
-
Sale Start:May 2022
-
clmonthyear:N/A
-
Average PPS:$1,218
-
Has condo:1
-
Area Sqft:440 - 1054
-
Celling:9,9
Overview
Marketing Summary
Engaging and lighthearted, Curio has a modern personality that intrigues and captivates. This modern ten-storey condominium is designed to satisfy your curiosity for an exciting lifestyle. Where curiosity, connection and conveniences meet. Rising on The Queensway between Islington and Royal York, Curio Condos is minutes from local restaurants, specialty shops, and entertainment. With an abundance of surrounding parks and green spaces, the neighbourhood is poised for year-round leisure activities that inspire a lifestyle of infinite possibilities. Source: Curio Condos
Features Finishes
A. General Suite Features 1. Ceiling height +/-9' with smooth finish except where dropped ceilings occur and/or structural beams exist and excluding bathroom areas +* 2. Laminate flooring in living, dining and sleeping spaces (washroom and laundry closets to be tiled) 3. Soft-close cabinet doors and drawers 4. Approximately 4" baseboards with coordinating 2 ½" door casings 5. Solid core entry door with security view hole and suite entry surround 6. Sliding door(s) and/or swing door(s) throughout ** 7. Chrome hardware on swing door(s) 8. Wire closet shelf and/or rod in all closets 9. Flat white paint finish for walls and ceilings throughout; white semi-gloss paint in bathrooms and for all trim and doors 10. Balconies, terraces and patios with sliding doors and/or swing doors ** B. Kitchen 1. Custom designed kitchen with slab cabinetry in one of two standard colour palettes or one upgraded colour palette developed by Mason Studio+ 2. Designer curated quartz countertop 3. Contemporary kitchen backsplash + 4. Single basin stainless steel undermount sink with single-lever pull-down spray faucet in chrome finish + 5. 24" appliances including counter depth fridge, 24" freestanding range, 24" panel-ready dishwasher and 30" OTR microwave C. Bathrooms 1. Bathroom vanity with quartz countertop and undermount sink + 2. Contemporary single lever chrome faucet + 3. Frameless mirror with valance light + 4. Full height ceramic wall tile in tub surround and in separate shower stall + 5. Chrome faucet in tub or in separate shower ** + 6. Clear glass shower partition or chrome framed shower enclosure with door (as per plan) with recessed shower pot light where separate shower stall is shown ** 7. Pressure balanced valve(s) for tub and/or shower 8. 12" x 24" porcelain floor tile in bathroom(s) 9. Contemporary white acrylic soaker tub ** 10. Tiled shower stall floor with curb**+ 11. Privacy lock on bathroom door(s) D. Mechanical/Electrical Features 1. Individual in-suite controlled all season heating and cooling system 2. Stacked washer and dryer 3. Individual suite electricity meter(s), and water meter(s) 4. Fibre cable to each suite 5. Switch controlled receptacle in living area ** 6. Capped light box in bedroom(s) 7. Designer selected ceiling mounted light fixture(s) in den and entry corridor ** 8. Track lighting in kitchen 9. In-suite smoke and C02 detector 10. One capped ceiling outlet in dining area or living/dining area if combined (as determined by Vendor) **
Deposit Structure
$10,000 Bank Draft (with worksheet submission) Balance of 5% in 30 days 5% in 365 Days 5% in 540 Days 5% on occupancy
Incentive Detail
$50,000 credit at closing; No assignment fee; Reduced $60,000 parking & $6,000 locker fees; Capped development levies at $14,900 (0B/1B/1BD) & $17,900 (2B+) (Q4-2024)
Mortgage Calculator
$1,111,990
/
Monthly
- Principal & Interest
- Property Tax
- Home Insurance




