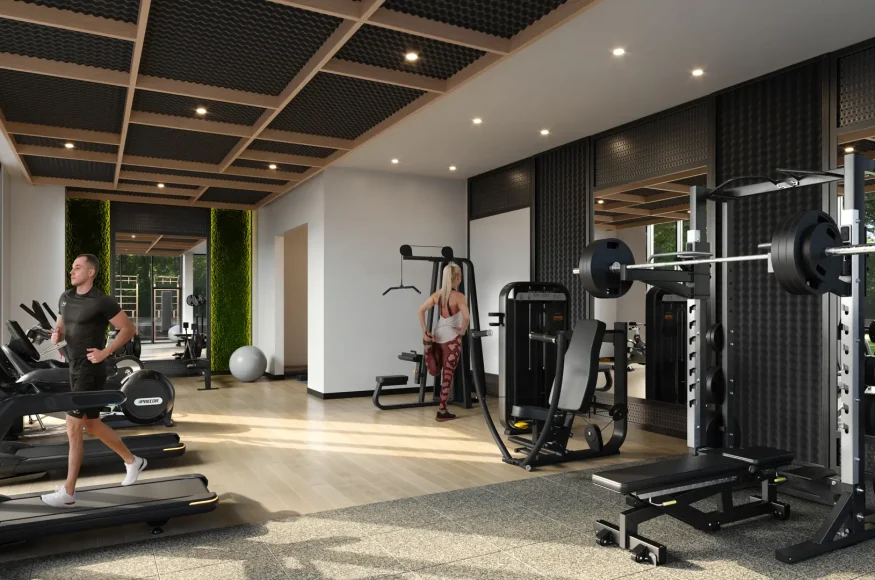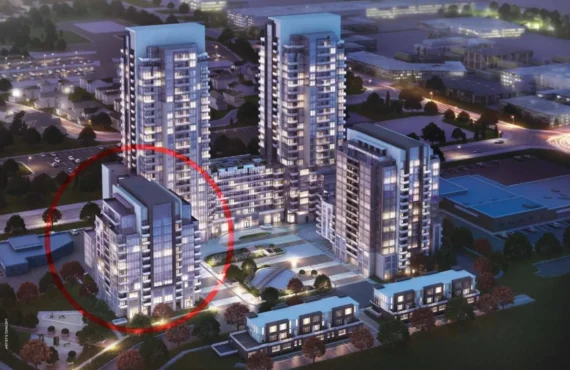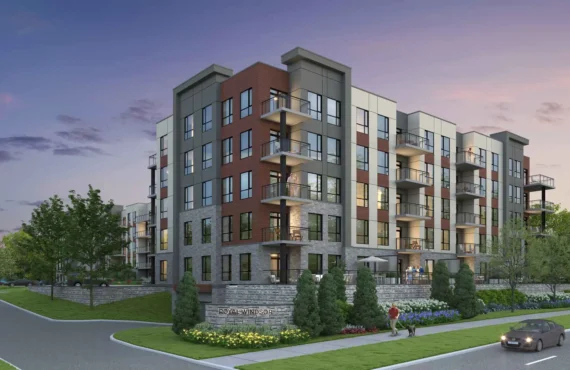Cliffside
Details
-
Year builtFebraury 2027
-
Type
Details
-
Status:
-
Sale Address:2229 Kingston Road Unit A Scarborough, Ontario M1N 1T8
-
Parking Purchase Cost:N/A
-
Additional Parking Details:N/A
-
Storage Cost:N/A
-
Locker Cost:72500
-
Occupancy:N/A
-
C.C.maint:N/A
-
Additional Storage Details:N/A
-
Additional locker Details:N/A
-
Sale Start:May 2024
-
clmonthyear:N/A
-
Is Floor Plan:1
-
Celling:9,9
Overview
Welcome to Cliffside, an impressive new development coming soon to the picturesque Cliffside neighborhood in Scarborough, located near Kingston Rd and Danforth Ave. This prime location is just north of the waterfront, offering residents easy access to the stunning Scarborough Bluffs, Bluffer’s Park Beach, and numerous scenic trails. The area is surrounded by a wide variety of shops, restaurants, and cafes along Kingston Rd. Additionally, the Scarborough GO Station, Victoria Park Subway Station, major highways, and big box stores are all conveniently nearby.
Reasons To Buy
World-Class City: Toronto is internationally recognized as a world-class city with a robust economy and exceptional quality of life. Celebrated for its unparalleled diversity, it is known as the most multicultural city globally. Toronto is also a hub of innovation, home to North America's second-largest financial center and a swiftly expanding tech sector.
Connectivity: Scarborough offers excellent transportation options, including TTC bus services, GO Transit, subway services, and convenient access to Highway 401. The ongoing 8 km extension of Line 2 in Scarborough aims to enhance rapid transit to downtown Toronto and within Scarborough. Moreover, the forthcoming Eglinton Crosstown LRT will add multiple stations, significantly speeding up travel across the city by up to 60%.
Population Growth: Scarborough, located in the eastern part of Toronto—the largest city in Canada with a population exceeding 2.7 million—continues to experience growth. Toronto is projected to require 259,000 new homes by 2031, yet only an estimated 157,800 are expected to be constructed, resulting in a deficit of over 100,000 homes. This shortfall is likely to increase demand for existing housing, driving up real estate values and rental prices in the area.
Marketing Summary
By the cliff’s edge of Scarborough, nestled near the world-renowned bluffs, we are blessed with the best of both worlds—the bustling energy of the city and the tranquillity of the lake. Welcome to Cliffside, our community on the city side, the coast side, the cliffside— More that just a property, it's an opportunity to invest in your future. And the face of a world class city rediscovering it's greatest assets - it's Great Lakes Source: Cliffside Condos
Features Finishes
Located in the Cliffside neighbourhood with immediate access to TTC bus service, primary shops, restaurants, and services along Kingston Road. Two townhomes units and eight 2-storey Live-work units are planned at-grade. The building to feature 6,684 sf retails space at grade and incorporate approximately 9,322 sf of amenities. Scarboro Crescent Park and Scarborough GO Station are less than 5 minutes drive away. EV parking offered at $75,000 and lockers are available on a waitlist basis. Maintenance fees exclude water and hydro. , Kitchen Floor: Laminate, Kitchen Counter: Quartz, Entry Floor: Laminate, Living Area Floor: Laminate, Bedroom Floor: Laminate, Main Bathroom Floor: Porcelain, Main Bathroom Counter: Granite, Ensuite Bathroom Floor: Porcelain, Ensuite Bathroom Counter: Granite, Cabinets: Laminate, Appliance Finish: Integrated, Fridge: Bottom Freezer, Stove: Electric Glass Top, Brands: N/A, Heating Source: Heat Pump, AC: Individual
Amenities
TV Lounge Areas
Dog Run
On-Site Veterinarian Clinic
Lounge Areas
Smart Parcel Storage
Seating Areas
Lobby: On-Site Concierge
Deposit Structure
First deposit: 5%, Second deposit: 3%, Third deposit: 3%
Incentive Detail
10% interest on deposits; No assignment fee; Development charges capped at $14,400 (Studio/1B/1B+D) and $16,900 (2B+); 6 months access to Merge Spaces; Extended deposit structure (Q3-2024)
Pre Incentive Details
: Right to lease during occupancy
: Free mortgage arrangements
: Free assignment (legal fees apply)
: Early access to the best units available
: Exclusive Platinum VIP pricing and floor plans
Pre Nearst Places
Nearst Places
Danforth Village
DVP & Gardiner Expy
Victoria Park Station
Scarborough GO
Mortgage Calculator
$399,990
/
Monthly
- Principal & Interest
- Property Tax
- Home Insurance







