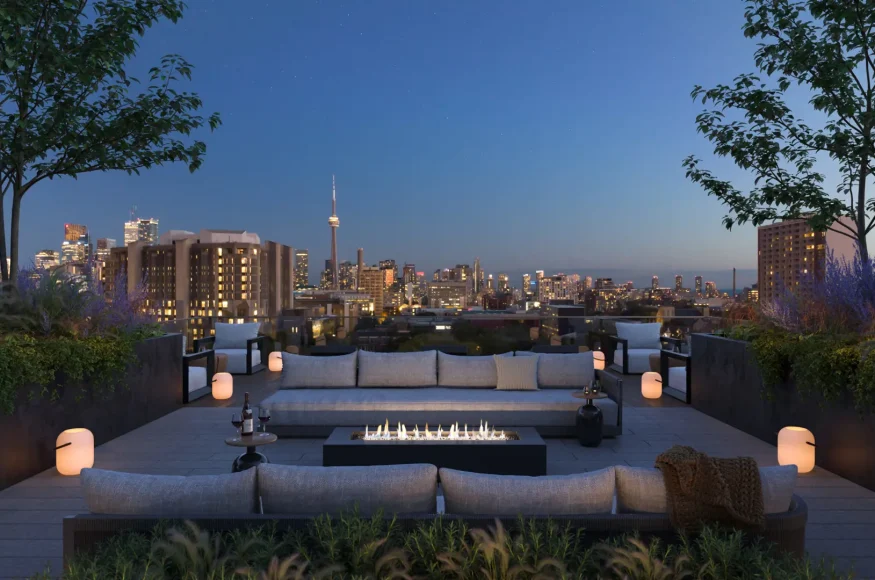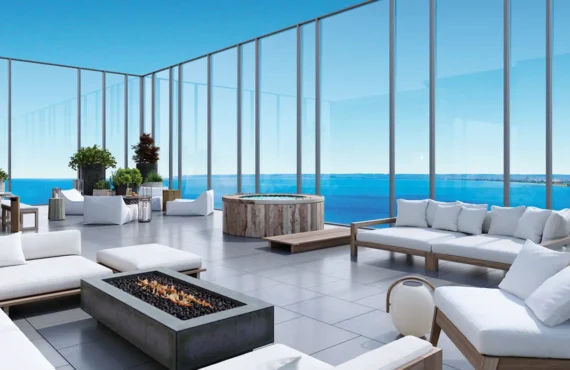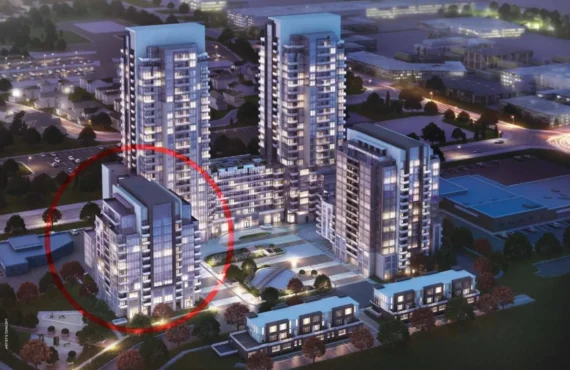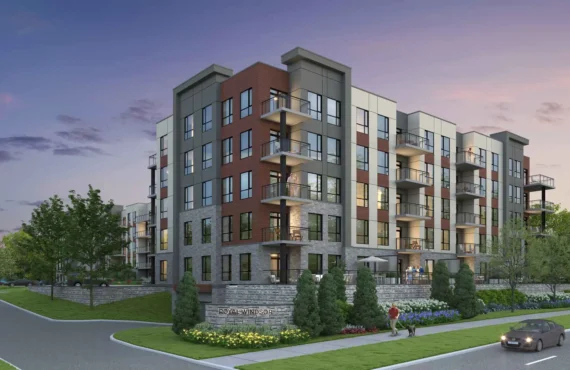Details
-
Beds3
-
Year builtJanuary 2026
-
Type
Details
-
Beds:3
-
Status:
-
Sale Address:33 Avenue Rd, Toronto, ON M5R 2G3, Canada
-
Parking Purchase Cost:N/A
-
Additional Parking Details:Regular Parking Included on all suites! EV Platinum Promotion: $175,000 Parking Maintenance Fees: $169.95 Per Month EV Parking Maintenance Fees: $199.95 Per Month
-
Storage Cost:N/A
-
Locker Cost:N/A
-
Occupancy:N/A
-
C.C.maint:0.73
-
Additional Storage Details:Waitlist Locker Standard Size Maintenance Fee: $19.95 Per Month Locker Premium Size Maintenance Fee: $29.95 Per Month
-
Additional locker Details:N/A
-
Sale Start:September 2021
-
clmonthyear:N/A
-
Average PPS:$2,755
-
Is Floor Plan:1
-
Has condo:1
-
Area Sqft:445 - 1536
-
Celling:9,9
Overview
Marketing Summary
An Uncommon Luxury At Cielo Residences, luxury defies expectation. Located in the Annex - Toronto’s celebrated Arts & Cultural hub - this statement of refined architectural modernism, poised above a 19th century neo-gothic landmark, redefines Toronto’s skyline. Live just steps to designer boutiques on Mink Mile, across from the world-class University of Toronto, and next to the city’s finest restaurants. With the Bloor subway at your doorstep, you’re mere minutes from almost everywhere in the GTA. Discover breathtaking views above tree-lined Victorian streets. Source: CollecDev
Features Finishes
Sustainable architectural design is environmentally conscious, energy-saving, and utilizes responsive and renewable materials and systems. Collecdev realizes that ecological and environmental concerns have expanded beyond the issue of the consumption of non-renewable energy sources. True sustainability aims for ecological balance, a balance we aim to achieve with the following sustainable features at Cielo. SUSTAINABLE FEATURES BUILDING • All Collecdev buildings are designed and built to conserve more energy and resources than standard code-compliant buildings. • Committed to achieving Toronto Green Standards (TGS) certification. • Sustainable green roof areas to reduce the heat island effect and help manage storm water retention on site. • High-performance thermal envelope to minimize unwanted solar gain and heat loss. • Bird friendly glazing to reduce danger to migratory birds. • Exterior condo lighting directed downwards to reduce urban light pollution. • Motion sensor-controlled lighting in common areas and amenity spaces to reduce electricity costs. • Light-Emitting Diode (LED) lights use less energy and last much longer than compact fluorescent lighting and halogen bulbs. • Tri-sorter disposal and recycling system to divert landfill waste. • Long-term bicycle parking for residents located on P1. • Short-term bicycle parking for visitors located on ground floor SUITE • Energy Recovery Ventilators (ERVs) in each suite to reduce energy demands and enhance air quality. • Programmable thermostat to encourage greater energy conservation. • Efficient water fixtures and low-flow toilets. • Energy Star-certified appliances, reducing energy consumption by 30%. • Low volatile organic compound (VOC) paints used throughout.
Amenities
Media Lounge
Lobby
Mail Room
Skyline Terrace
Fitness & Cardio Centre
Washrooms
Private Outdoor Repose Area
Management Office
Automated Parking System
Parcel Room
Lounge
Gourmet Kitchen
Private Yoga Studio
Garden
High speed Wi-Fi
Elevators
BBQ Area
Business Centre
Weight Room
Workspaces
Fireplaces
Library
Deposit Structure
$10,000 on signing Balance of 5% in 30 days 5% in 210 days 5% in 690 days 5% on Occupancy Total of 20% Deposit
Mortgage Calculator
$4,785,000
/
Monthly
- Principal & Interest
- Property Tax
- Home Insurance







