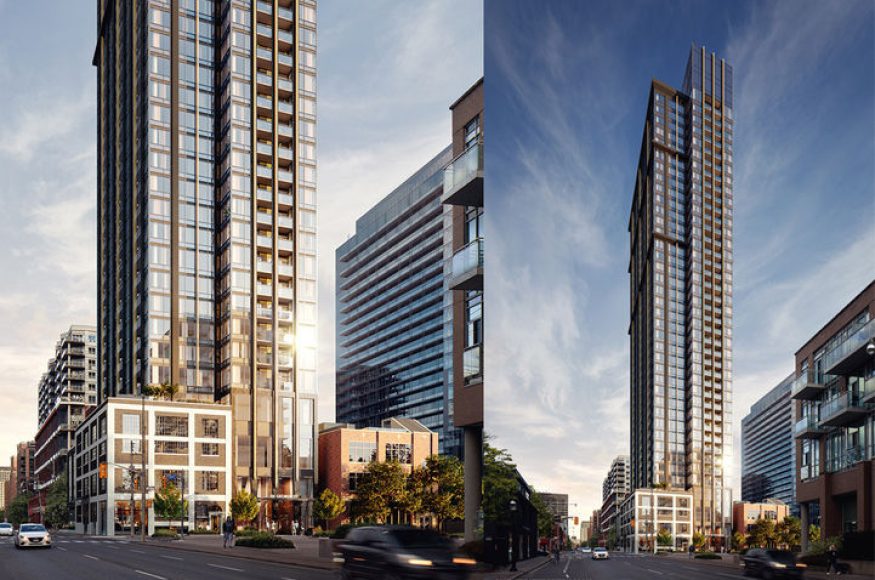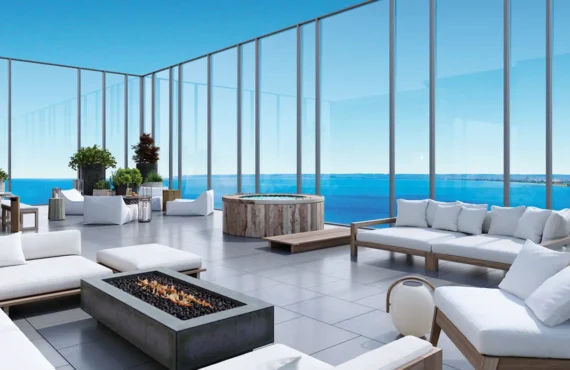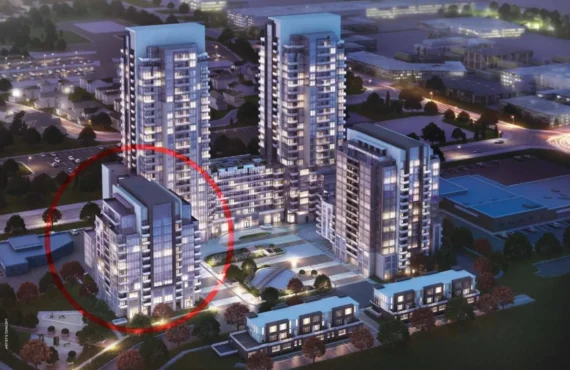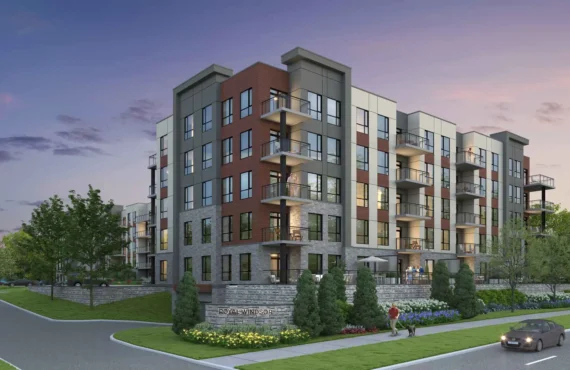Celeste
Details
-
Beds3.5
-
Year builtJanuary 2027
-
Type
Details
-
Beds:3.5
-
Status:
-
Sale Address:231 Richmond Street East, Toronto, ON
-
Parking Purchase Cost:129000
-
Additional Parking Details:EV Parking $145,000Parking available to Purchase for 3 Bedroom + LargerParking Maintenance Fee: $89.00/month
-
Storage Cost:N/A
-
Locker Cost:N/A
-
Occupancy:N/A
-
C.C.maint:0.69
-
Additional Storage Details:Waitlist
-
Additional locker Details:N/A
-
Sale Start:N/A
-
clmonthyear:N/A
-
Average PPS:$1,771
-
Has condo:1
-
Area Sqft:437 - 868
-
Celling:9'
Overview
Celeste Condominiums is a new condo community by Alterra and DiamondCorp currently under construction at 121 George Street, Toronto. The community is scheduled for completion in Jan 2027. Available units range in price from $773,990 to $1,293,990. Celeste Condominiums has a total of 516 units. Sizes range from 437 to 868 square feet.
Reasons To Buy
Trusted Developers: Celeste Condos is being built by two highly respected names in the industry, Alterra and Diamond Corp, who together boast over 50 years of proven experience in developing high-quality communities.
Close to Toronto’s Financial Core: Situated just 4 minutes from the Financial District, residents will be near over 200,000 jobs, making Celeste Condos a great option for professionals. Additionally, Yonge & Dundas is just 4 minutes away and will see a boost in employment opportunities with the Bank of Montreal’s Urban Campus, set to house 3,500 employees.
Proximity to Premier Shopping & Amenities: A short walk takes residents to CF Toronto Eaton Centre, the city’s top urban shopping destination, featuring over 250 retailers, restaurants, and services. From fashion to dining, everything you need is within reach.
Prime Downtown Location: Located at George St & Richmond St E, Celeste Condos sits in the heart of Downtown Toronto, offering unparalleled convenience. With a perfect Transit Score of 100/100, residents will have seamless access to multiple transportation options. The near-perfect Walk Score of 96/100 ensures that daily errands can easily be completed on foot without the need for a car.
Marketing Summary
A HIGHER LOVE FOR DOWNTOWN LIVING Experience an inspiring new lifestyle in the heart of downtown Toronto, where contemporary architecture reaches new heights, where the city unfolds outside your front door, and where the sky is your neighbourhood. Source: Celeste
Features Finishes
Breathe in and let go of any stress. Take in the views of the city from the comfort of your private balcony or light-filled modern living spaces that put you instantly at ease. The interiors at Celeste are the backdrop to a life of luxury and sumptuous comfort. From efficient 1 bedrooms, to 3-bedroom plus den suites, every residence includes elegant finishes, sophisticated design and classic colour palettes tied together with warm-toned wood and subtly-textured quartz. SUITE • Up to 9'0" ceiling height in principal rooms • Modern wide plank designer selected luxury vinyl flooring • Interior walls painted white • Modern white painted trim package • Modern flat slab interior doors • White framed mirrored sliding doors or flat slab hinged door for Front Foyer • Vented front-loading stacked washer and dryer pair KITCHEN • Custom-designed European style cabinetry • Designer selected cabinet finish with wood grain interior • Soft close door and drawer system • Concealed cutlery drawer • Luxurious engineered quartz countertops • Single stainless steel undermount sink • Chrome finish single lever faucet • Integrated under cabinet lighting system • Integrated panel ready fridge and dishwasher • Induction cooktop, wall oven and over the range microwave oven BATHROOM(S) • Modern custom-designed vanity • Sleek chrome finish single lever basin faucet • Chrome finish tub/shower faucet • Contemporary vanity mirror • Modern porcelain floor and wall tiles • Frameless glass shower enclosure with shower door ELECTRICAL • Ceiling light fixture in Foyer, Den, Bedroom(s), and Walk-in Closets • Designer selected track lighting in Kitchen • Recessed pot light in standalone shower • Contemporary white decora series receptacles and switches throughout • One exterior receptacle on Balcony • Individual service panels with in-suite circuit breakers • Pre-wired telecommunication COMFORT, SAFETY AND SECURITY • 24-hour concierge • Secure fob access to building • Thermally insulated energy efficient windows • Energy efficient, individually controlled, in-suite heating/cooling system • In-suite energy recovery ventilation system (ERV) • Exhaust fans vented to exterior • Hardwired in-suite smoke detectors • In-suite sprinkler system
Amenities
Lockers
Co-Working Spaces
Sky Lounge
Outdoor Fitness Area
Indoor Dining Areas
Private Screening Room
Fire Lounge
Indoor Yoga
Outdoor Yoga
EV Parking
Dog Run
Outdoor Play Area
24 Hour Concierge Service
Outdoor Dining
Viewing Lounge
Private Boardrooms
Outdoor Stretch Area
Terrace with Seating
Parking Available
Family Zone
lake lounge
BBQ Areas
Party Room with Kitchenette
Fitness Studio
Lobby
Indoor Lounge Areas
Deposit Structure
LIMITED TIME: $10,000 on Signing Balance to 5% in 60 days 5% on June 1, 2025 10% on Occupancy
Incentive Detail
DEPOSIT STRUCTURE* LIMITED TIME INCENTIVE|$10,000 on Signing Balance to 5% in 60 days 5% on June 1, 2025 10% on Occupancy *Incentive current as of July 1, 2024;Limited Time Offer!|FREE 2 YEAR MAINTENANCE* FREE RIGHT TO LEASE DURING OCCUPANCY* FREE RIGHT TO ASSIGN* CAPPED DEVELOPMENT CHARGES* $12,500 (+HST) for 1B+D & Smaller $17,500 (+HST) for 2B & Larger *Incentive current as of July 1, 2024
Pre Incentive Details
: Capped development levies at $12,500 (0B/1B/1BD) & $17,500 (2B+) (Q3-2024)
: No assignment fee
: 5% deposit structure
: 2 yrs mcte fees
Pre Nearst Places
Nearst Places
St. Lawrence Market
Queen and King East streetcar
Ontario Line Subway Station
The George Brown College – St. James Campus
Mortgage Calculator
$1,293,990
/
Monthly
- Principal & Interest
- Property Tax
- Home Insurance







