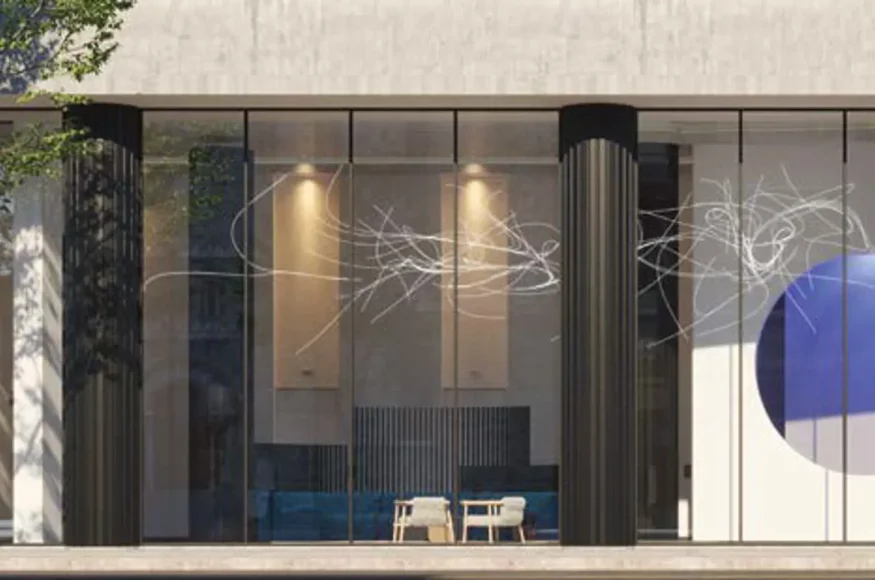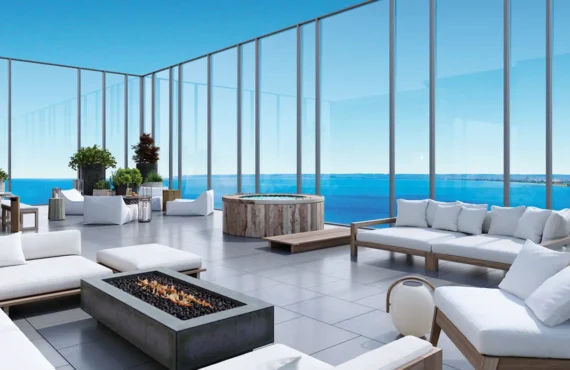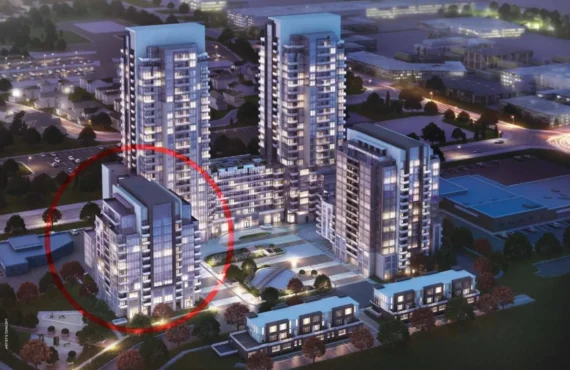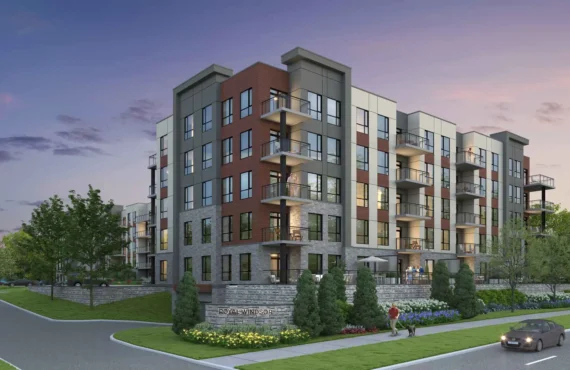Artistry
Details
-
Year builtJanuary 2025
-
Type
Details
-
Status:
-
Sale Address:1865 Leslie St., North York, ON
-
Parking Purchase Cost:115000
-
Additional Parking Details:N/A
-
Storage Cost:N/A
-
Locker Cost:N/A
-
Occupancy:N/A
-
C.C.maint:0.72
-
Additional Storage Details:N/A
-
Additional locker Details:N/A
-
Sale Start:Febraury 2020
-
clmonthyear:N/A
-
Is Floor Plan:1
-
Has condo:1
-
Celling:9,9
Overview
Marketing Summary
LET YOUR INSPIRATION LEAD YOU HOME Artistry is your chance to live in the creative heart of the city. A luxurious new Toronto condo on Dundas Street West at McCaul Street. Overlooking the Art Gallery of Ontario and the Ontario College of Art and Design University, the best of urban culture is at your door. St. Patrick Subway Station is here too, providing easy connections around the city. Source: Artistry Condos
Features Finishes
Situated in the Grange neighbourhood directly kitty corner to the Art Gallery of Ontario and a half block north of the OCAD University campus. Project to incorporate a 6,878 sf daycare, 2,067 sf of retail space and 11,055 sf of community office space for the adjacent St. Patrick's Catholic Church to its north. Southwest corner of site is planned to be a 2,809 sf public park part of a larger Relic Linear Park system per the City of Toronto and featuring architectural relic stonework. A 645 sf POPs park space will be located between the park and the building. Parking is limited to suites 800 sf or larger and will be provided via a car park elevator accessed from the building's east side. Lockers were on a waitlist basis. Maintenance fees exclude hydro, water and gas. Additional monthly fees of $150 for parking, $30 for lockers, $28.25 for Rogers bulk internet and $11.30 for Tribute Smart Condo Living (tech package). , Kitchen Floor: Laminate, Kitchen Counter: Quartz, Entry Floor: Laminate, Living Area Floor: Laminate, Bedroom Floor: Laminate, Main Bathroom Floor: Porcelain, Main Bathroom Counter: Quartz, Ensuite Bathroom Floor: Porcelain, Ensuite Bathroom Counter: Quartz, Cabinets: Laminate, Appliance Finish: Integrated, Fridge: Bottom Freezer, Stove: Induction, Brands: N/A, Heating Source: Heat Pump, AC: Individual
Amenities
Outdoor Terrace
24/7 Concierge
Co-working Lounge
Dining Lounge
Fitness Facility
Yoga & Stretching Studio
Art Studio
Party Lounge
Meeting Rooms
Gym
Guest Suite
Deposit Structure
Deposit Structure $5,000 On Signing Balance to 5% in 30 days 5% in 90 days 5% in 270 days 5% in 540 days 1% on occupancy 21% Total Deposit
Mortgage Calculator
$70,000
/
Monthly
- Principal & Interest
- Property Tax
- Home Insurance







