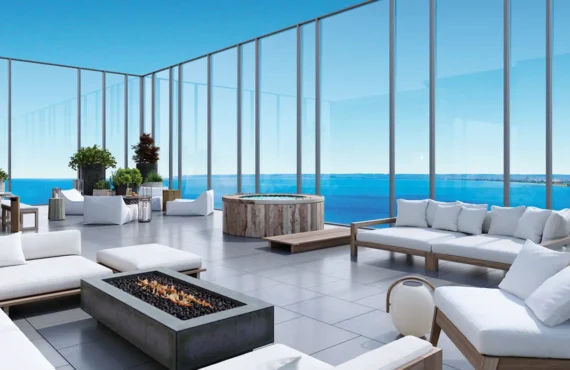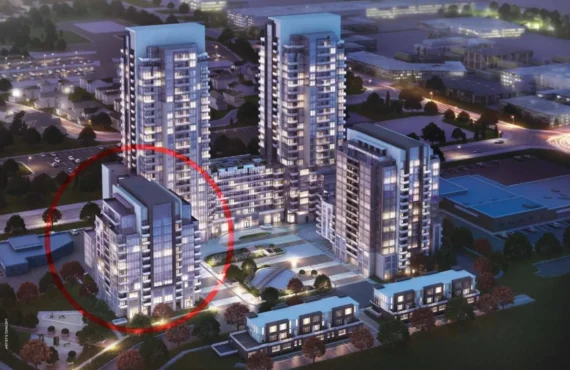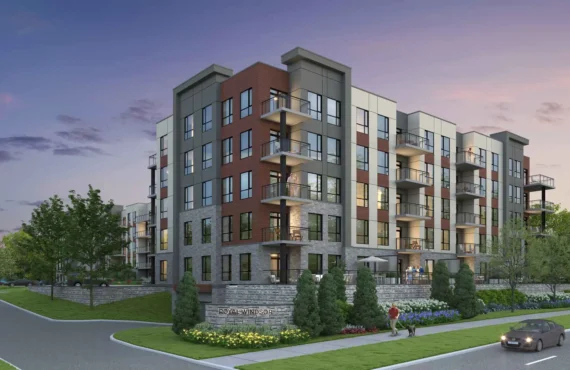Details
-
Status:
-
Parking Purchase Cost:N/A
-
Additional Parking Details:N/A
-
Storage Cost:N/A
-
Locker Cost:N/A
-
Occupancy:N/A
-
C.C.maint:N/A
-
Additional Storage Details:N/A
-
Additional locker Details:N/A
-
Sale Start:To be determined
-
clmonthyear:N/A
-
Is Floor Plan:1
Overview
Marketing Summary
Because coming home should always be a celebration. Architectural design firm Superkul has created a sky-gazing three-tiered work of art that turns the block into its gallery. Made of legacy stone and brick, the building’s undulating facade ushers residents into a welcome that further thrills the eye. With interiors by II by IV, the reception lobby design to the staggering array of amenities, presents a masterful mix of textures, tones, and patterns on prints meant to celebrate whimsy and stoke creativity at every turn and twist. Coming soon to 8 Raglan Avenue, at Bathurst and St. Clair in Wychwood Heights. Source: Alfie Residences
Mortgage Calculator
$70,000
/
Monthly
- Principal & Interest
- Property Tax
- Home Insurance







