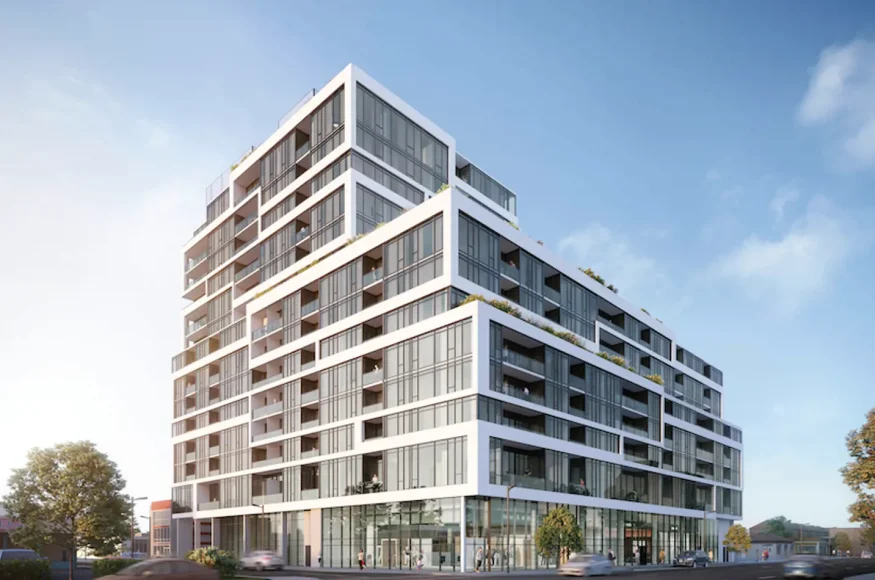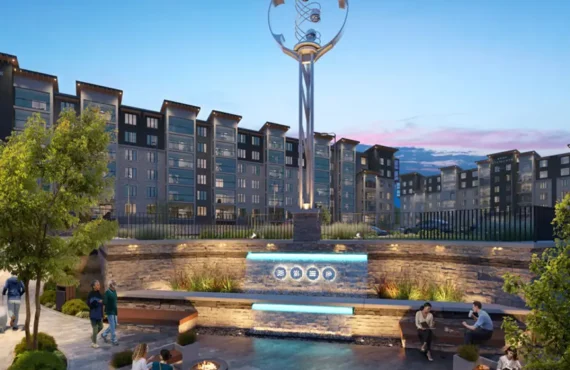859 West
Details
-
Year builtSummer 2024
-
Type
Details
-
Status:
-
Sale Address:1149 Lakeshore Road East Mississauga, Ontario L5E 1E8
-
Parking Purchase Cost:60000
-
Additional Parking Details:1 underground parking spot
-
Storage Cost:N/A
-
Locker Cost:N/A
-
Occupancy:N/A
-
C.C.maint:0.73
-
Additional Storage Details:1 Locker
-
Additional locker Details:N/A
-
Sale Start:To be determined
-
clmonthyear:N/A
-
Is Floor Plan:1
-
Has condo:1
-
Celling:,9
Overview
Marketing Summary
Located in the heart of The Queensway, this remarkable 14-storey residence features 9ft ceilings and plenty of windows to let natural light in. Framed in pristine white and boasting stunningly contemporary architecture, 859 West is built for the design conscious. The incredible location on The Queensway, just west of Royal York, puts you at the core of this burgeoning community. The Queensway offers a vibrant and active lifestyle that balances a fabulous array of amenities with plenty of parks and natural spaces. Amazing shops and boutiques, gourmet restaurants, and entertainment are all a short walk, TTC trip, or drive away. It’s set to become one of the most desirable places to live and 859 West is at the centre of it all. Source: 859 West
Features Finishes
IT'S ALL IN THE DETAILS 859 WEST • A sophisticated 11 storey residence on The Queensway with two elegantly finished elevators • Indoor amenities include lounge space equipped with a designer kitchen, private dining room, children’s play area and a full size gym • Outdoor amenities include cabanas, bbq and dining areas, lawn bowling and a lounge GENERAL SUITE FEATURES • 9' ceiling heights in all principal rooms. Where bulkheads are present or drop ceilings are required, the ceiling heights will be less than 9'. Ceiling heights are calculated from the finished concrete slab to the underside of the concrete slab above • Solid core entry door with chrome lever hardware • Slab interior doors with chrome lever hardware (privacy set in bathroom(s) • Framed rolling closet doors in foyer † • Frosted floor to ceiling rolling door in bedroom(s) † • Sliding closet doors in bedroom(s) and den † • 3" baseboards in all areas • 2 ½" interior door casings throughout • White switches and receptacles throughout • Interior walls primed and painted in white latex flat finish paint; bathroom(s), laundry closet and trim painted in white latex semi-gloss paint. All paint low VOC • White textured ceilings in all areas, except bathroom(s) and drop ceilings (where bulkheads are present), which have smooth finish ceilings • Poured concrete finish to all balconies FLOORING FEATURES • Laminate flooring in foyer, hallways, kitchen, living/dining room, bedroom(s) and den † • Porcelain tile floor in bathroom(s) • Ceramic wall tile in shower enclosure † • Tile floor in laundry closet KITCHEN FEATURES • Designer selected two-tone kitchen cabinetry from builder’s design sample • Engineered stone countertop with stainless steel undermount sink † • Designer selected tile backsplash from builder’s sample design package • Stainless steel appliances, including refrigerator, self-cleaning range, 24" built-in Energy Star dishwasher (as per plan) and combination microwave/hood fan vented to the exterior • Single-lever chrome finish kitchen faucet BATHROOM FEATURES • Designer selected bathroom cabinetry and vanity mirror from builder’s sample package • Quartz countertop with undermount sink • Chrome finish vanity and shower faucets • White builders standard toilet • Soaker tub with full-height tile surround (where tub applicable) • Clear tempered glass shower stall in bathroom with full-height tile surround † • Exhaust fan vented to exterior LAUNDRY FEATURES • White stacked, front loaded washer and dryer vented to exterior with wall mounted water control valves MECHANICAL & ELECTRICAL • Individual service panel with circuit breakers • Pre-wired CAT 5 outlets for telephone and/or internet connections in living room, bedroom(s) and den † • Ceiling light fixtures in foyer, kitchen and walk-in closets (as per plan); wall mounted light fixture in bathroom(s); and, capped ceiling outlets in bedroom and dining room † • All appliances connected and ready to use • Suite hydro individually metered • Individual two pipe fan coil system with auxiliary heat coil providing seasonal in suite heating and cooling ADVANCED SECURITY FEATURES • Enter-phone and cameras at visitor entrances • Resident Key Fob access throughout common areas • Underground parking with closed circuit cameras at pre-selected locations † - as per plan
Amenities
Lobby
Cabanas
BBQ Area
Gym
Designer Kitchen
Outdoor Dining Area
Outdoor Lounge
Children's Play Area
Lawn Bowling
Indoor Lounge
Mortgage Calculator
$1,148,000
/
Monthly
- Principal & Interest
- Property Tax
- Home Insurance






