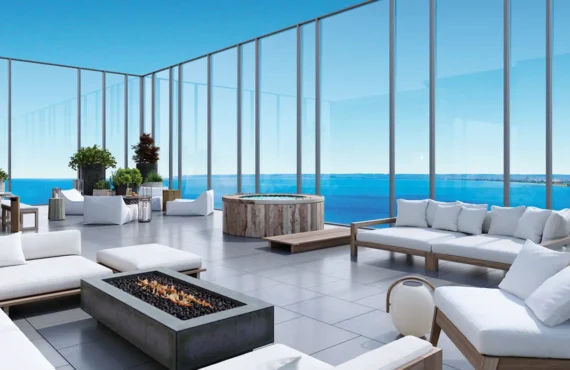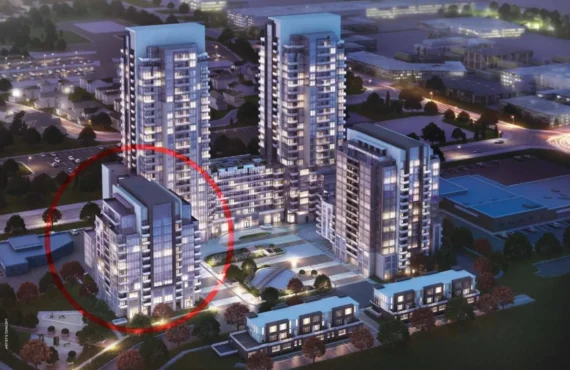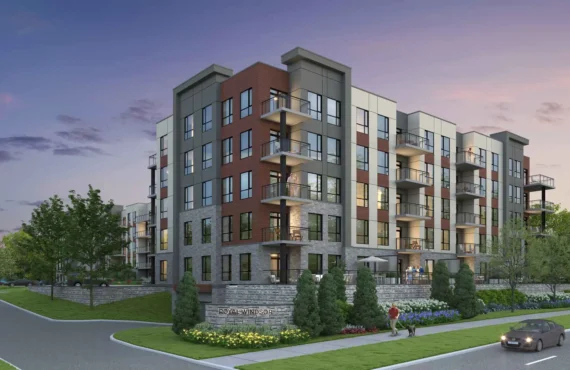Details
-
Beds1.5 - 2
-
Year builtTo be determined 2024
-
Type
Details
-
Beds:1.5 - 2
-
Status:
-
Parking Purchase Cost:N/A
-
Additional Parking Details:N/A
-
Storage Cost:N/A
-
Locker Cost:N/A
-
Occupancy:N/A
-
C.C.maint:0.67
-
Additional Storage Details:N/A
-
Additional locker Details:N/A
-
Sale Start:Winter/Spring 2022
-
clmonthyear:N/A
-
Average PPS:$1,580
-
Has condo:1
-
Area Sqft:582 - 770
-
Celling:9,10
Overview
Marketing Summary
The final release of a limited number of completed suites now for sale. Come experience our model suites located at 55 Charles Street East. OPEN THE DOOR TO BLOOR YORKVILLE LIVING Our lobby is a serene escape from the city’s vibrant pulse, a calming retreat that envelops you in tranquility. This subtle yet stunning space is a breath of fresh air, elevating your living experience beyond the ordinary. Source: 55 Charles Residences
Features Finishes
BUILDING FEATURES Designed by architects-Alliance, an award-winning firm internationally renowned for their innovative, iconic and thoughtful designs • Striking lobby showcasing a stunning commissioned art piece by Chanelle Jefferson through Alison Milne Co., with fireplace, feature wall, seating area, and 24-hour, 7-days full concierge service • Secure entry points and elevator access with FOB system • Over 20,000 square feet of coveted indoor and outdoor amenity spaces, including a state-of-the-art fitness facility with specific zones for cardio and strength training, yoga studio, spa-inspired changerooms with a steam room, sophisticated indoor and outdoor lounges and dining spaces for private events, featuring fire pits, a bar area, and barbecues. Additionally, there is a dedicated guest suite and media room THE SUITES Designed by industry leading, award-winning Cecconi Simone to elevate your living experience • Elevated 9’ or 10’ high smooth-finished ceilings*** • Expansive floor to ceiling double-glazed windows • Front-load stacked washer/dryer appliances • High-performing vinyl plank flooring throughout** • Enhanced closet organizers designed with built-in storage* • Upgraded, custom sunshade blinds in living spaces • Upgraded black-out blinds in all bedrooms THE KITCHENS Functional Trevisana kitchen, including soft- close cabinetry and a built-in drawer system • Six-piece Panasonic appliance package featuring an integrated refrigerator, induction cooktop, stainless steel stove, integrated hood fan, dishwasher and built-in microwave • Versatile, solid porcelain slab countertops and backsplash • Innovative, custom millwork built-in seating bench, table and pantry* THE BATHROOMS Designed with functional, custom millwork storage shelving and drawers • Integrated Corian sink and vanity with chic, wall-mounted faucet, backlit mirror and soft close drawers • Porcelain tiles on bathroom floors and tub/shower surround • Spa-inspired rain shower head with separate handheld extension • Frameless glass shower and/or tub with stylish tile niche for discrete storage ELECTRICAL, MECHANICAL AND TECHNOLOGY FEATURES Four-pipe mechanical system allowing individually controlled heating and cooling at any time of the year • Suites individually metred to track hydro and water usage • High-speed, fibre optic internet included in maintenance fees • WiFi provided in lobby and all amenity areas • Hallways, bathrooms and closets with recessed pot lighting • EV charger rough-in included in all parking spaces**
Amenities
Party Room
Lobby
Change Rooms
Visitor Parking
Pet Spa
Underground Parking
Bicycle Storage
Yoga Studio
Outdoor Terrace
24 Hour Concierge Service
Steam Rooms
EV Charging
Barbecues
Training Room
Outdoor Seating
Wellness Facility
Movement Studio
Lockers
Fitness Facilities
Bars
Roof Gardens
Study Areas
Outdoor Firepits
Parcel Storage Room
Outdoor Lounging Area
Private Dining Rooms
virtual cycling studios
Indoor Lounges
Deposit Structure
5% deposit only! $10,000 on signing Balance to 5% in 30 days
Incentive Detail
LIMITED TIME INCENTIVES|5% deposit only! $10,000 on signing, Balance to 5% in 30 days 30-90 day closing Décor upgrades Included (valued up to $20,000)* $0 Developer closing costs (valued up to $28,500) *Incentive current as of August 05, 2024
Mortgage Calculator
$1,199,900
/
Monthly
- Principal & Interest
- Property Tax
- Home Insurance




