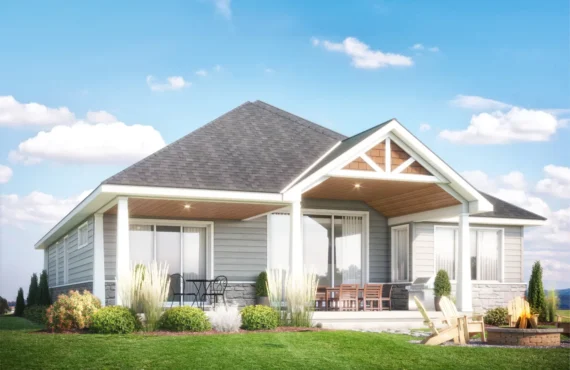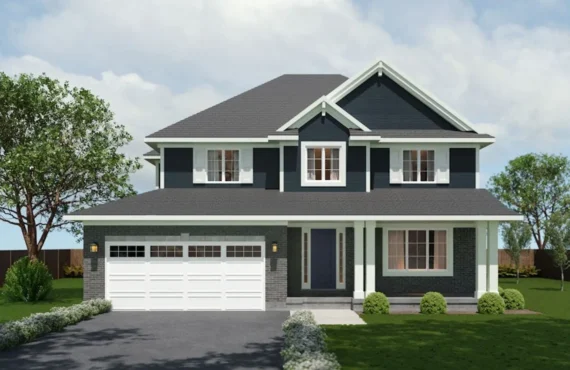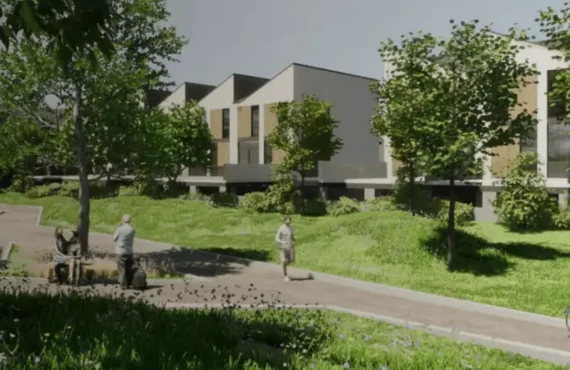340 St. Clements
Details
-
Year builtTo be determined
-
Type
Details
-
Status:
-
Parking Purchase Cost:N/A
-
Additional Parking Details:N/A
-
Storage Cost:N/A
-
Locker Cost:N/A
-
Occupancy:N/A
-
C.C.maint:N/A
-
Additional Storage Details:N/A
-
Additional locker Details:N/A
-
Sale Start:To be determined
-
clmonthyear:N/A
-
Is Floor Plan:1
Overview
Marketing Summary
Luxurious freehold townhomes with 2,000+ square feet of modern living space At 340 St Clements Avenue in Midtown Toronto, you’ll find sustainable, net-zero townhomes beautifully situated near lush green spaces and urban conveniences. Find yourself immersed in bliss. This intimate collection of 3 bed (optional 4th bed), 2.5 bath luxury townhomes feature stunning interior and exteriors and uses low-carbon geothermal energy, making it a rare and prestigious place to call home. Source: 340 St Clements
Features Finishes
Find yourself immersed in luxurious and modern features and finishes at 340 St. Clements. Think floor-to-ceiling windows, custom glass railings, and luxurious tiled backsplash in the kitchen. Your unit is also heated using GeoEnergy heating, bettering your air quality while reducing costs and your carbon footprint. • Premium granite or quartz countertop, with a deep, undermount sink • High-efficiency, stackable washer and dryer • Beautiful hardwood Geothermal Heating floors throughout • Luxury, stainless steel appliances, including a fridge, slide-in range, dishwasher and integrated microwave with exhaust fan • Pre-wiring for alarm system • Geothermal Heating FLOORING • Front Entry - Imported ceramic or porcelain tiles • Living area, Bedroom/2nd Bed, Kitchen - Hardwood flooring throughout in choice of colours, 5" pre-finished** • Bathroom - Porcelain tile in ensuite, powder room, and all other bathrooms • Heated floor *** Electric floor heat upgrades available PAINT AND TRIM • Paint - All interior walls painted in choice of colors** • Stairs - Solid oak stairs leading from the main to the 3rd floor with custom glass railing throughout • Elevator **Can be designed and upgraded to incorporate an elevator • Interior doors - Solid core interior doors • Baseboards & Trim - 7" baseboards and 3" casings throughout finished areas. Painted white including passage doors • Ceilings - Smooth ceilings throughout • Entertainment - 3 rough-ins for cable television outlets *** Upgrade available for Built-in entertainment wall in Family Room • Cabinetry - Custom-designed cabinetry in a choice of styles and colours** KITCHENS • Countertop - Luxury square-edge quartz or granite countertop • Backsplash Luxurious tiled backsplash • Lighting ***Upgrade available for under cabinet lighting • Sink - Under-mount double stainless steel sink** • Fixtures - Premium single-lever kitchen faucet** • Appliances - Premium designer appliance package consisting of 36” refrigerator, 36” gas range, integrated dishwasher and microwave, and hood fan vented to exterior *** Upgrade available for 36” MIELE Fridge, 36” MIELE STOVE and MIELE Dishwasher BATHROOMS • Tub - Stand-alone soaker tubs in master ensuites • Shower - Frameless glass shower with rain show style showerhead in master ensuite. Frameless glass enclosures for all showers. • Fixtures - Premium single-lever taps on all sinks** • Countertop - Quartz • Sink - under-mount sinks ELECTRICAL PLUMBING & HEATING • Heating/Cooling - Geothermal heating and cooling • Security - Front entryway door chime with built-in camera • Vacuum, Metering - 200 amp electrical service in every home • Laundry - Stackable front-loaded washer and dryer. Ceramic or porcelain flooring in finished laundry room* • Audio & Digital **Upgrade available for Main floor audio system with speakers in kitchen, family room and dining room • Other - 60 LED pot lights. Electric garage door opener with remote control and keypad OUTDOOR SPACE • BBQ - Rough in only • Landscaping - Architecturally designed landscaping and planting • Parking - One car Garage • Other - On site Visitor Parking
Mortgage Calculator
$70,000
/
Monthly
- Principal & Interest
- Property Tax
- Home Insurance







