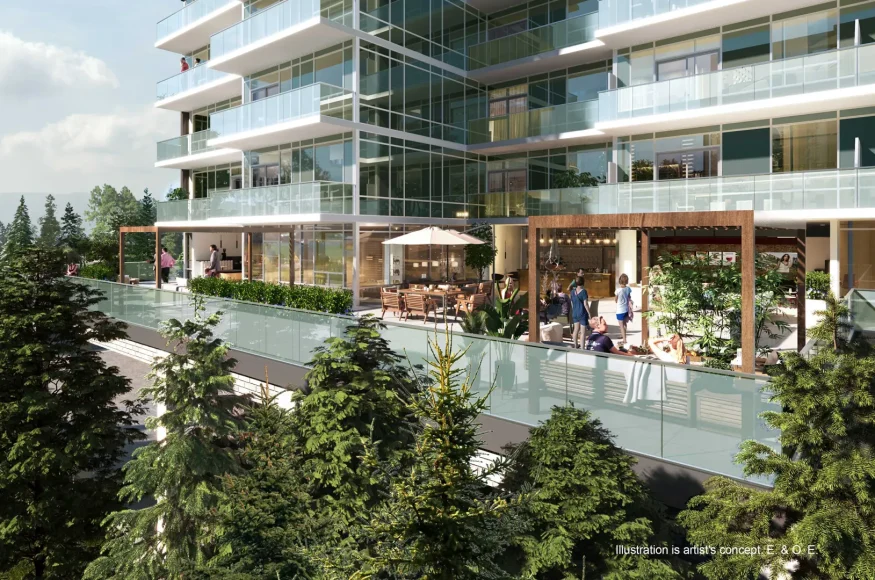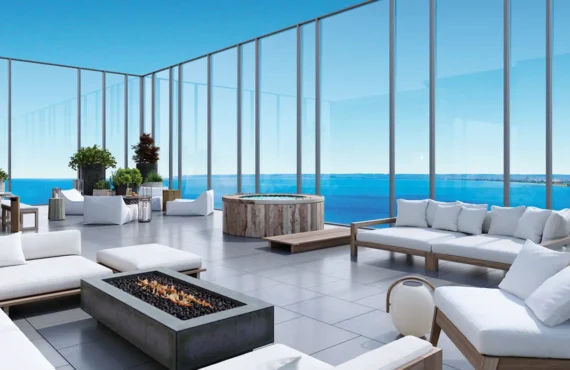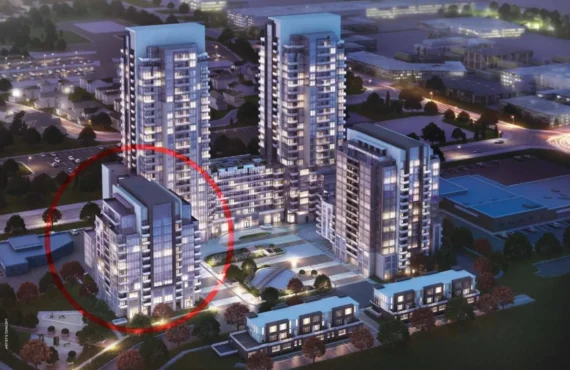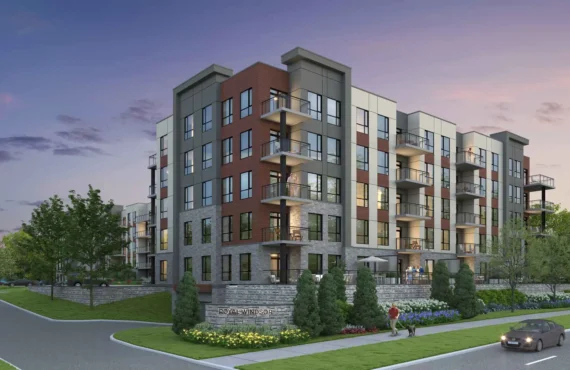2992 Sheppard Avenue East Condos
Details
-
Beds3
-
Year builtMarch 2027
-
Type
Details
-
Beds:3
-
Status:
-
Sale Address:3268 Finch Ave E, Scarborough, ON
-
Parking Purchase Cost:N/A
-
Additional Parking Details:N/A
-
Storage Cost:N/A
-
Locker Cost:N/A
-
Occupancy:N/A
-
C.C.maint:N/A
-
Additional Storage Details:N/A
-
Additional locker Details:N/A
-
Sale Start:May 2024
-
clmonthyear:N/A
-
Average PPS:$1,323
-
Is Floor Plan:1
-
Area Sqft:476 - 861
-
Celling:9,9
Overview
Marketing Summary
2992 Sheppard Ave is located at the intersection of Sheppard Avenue East and Pharmacy Avenue. This ideally located condo will rise 15 storeys and be a short walk from the proposed TTC Sheppard LRT/subway extension. For those who like to drive this amenity rich neighbourhood is just a five minute drive from HWY 401, 404 and 407. Source: 95 Development
Features Finishes
Standalone development in the Wishing Well Woods neighbourhood. Approximately 1,474 sf of retail and two townhome units planned at-grade. Situated 2.6 km from the CF Fairview Mall and Don Mills Subway Station, five minutes from Highway 401, Highway 404, and the Bridlewood Mall. Agincourt GO Station is a 15 minute drive from the development. Maintenance fees exclude water, hydro and gas. Parking is limited to 2B suites and larger and lockers and bicycle storage is available on a waitlist basis. Additional monthly fees of $52 per mo. for parking and $20.05 per mo. for locker., Kitchen Floor: Laminate, Kitchen Counter: Quartz, Entry Floor: Laminate, Living Area Floor: Laminate, Bedroom Floor: Laminate, Main Bathroom Floor: Tile, Main Bathroom Counter: Quartz, Ensuite Bathroom Floor: Tile, Ensuite Bathroom Counter: Quartz, Cabinets: Laminate, Appliance Finish: Stainless, Fridge: Bottom Freezer, Stove: Electric Glass Top, Heating Source: Heat Pump, AC: Individual
Deposit Structure
First deposit: 5%, Second deposit: 3%, Third deposit: 3%
Incentive Detail
Extended deposit structure; Capped development charges at $12,500; No assignment fee; EV parking upgrade; Discounted parking at $60,000 (Q3-2024)
Mortgage Calculator
$954,900
/
Monthly
- Principal & Interest
- Property Tax
- Home Insurance







