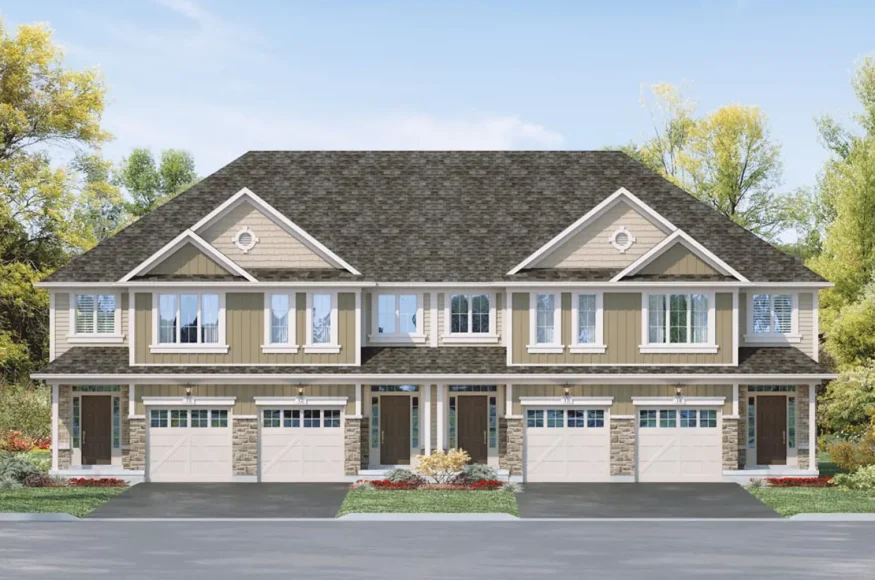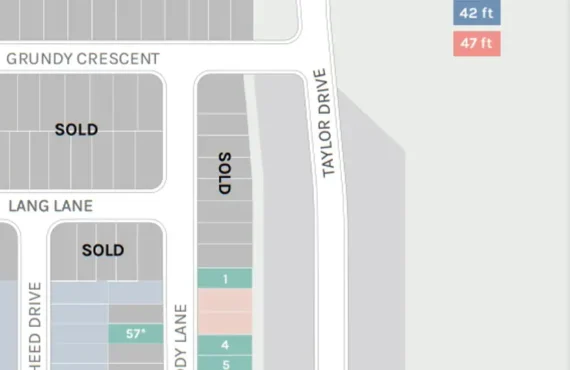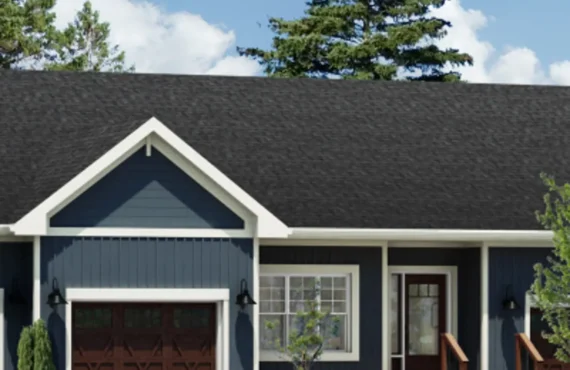Riverside Village
Details
-
Beds2 - 3
-
Year builtTo be determined
-
Type
Details
-
Beds:2 - 3
-
Status:
-
Parking Purchase Cost:N/A
-
Additional Parking Details:N/A
-
Storage Cost:N/A
-
Locker Cost:N/A
-
Occupancy:N/A
-
C.C.maint:N/A
-
Additional Storage Details:N/A
-
Additional locker Details:N/A
-
Sale Start:To be determined
-
clmonthyear:N/A
-
Average PPS:$398
-
Is Floor Plan:1
-
Has Town House:1
-
Area Sqft:1430 - 1555
-
Celling:8,9
Overview
Marketing Summary
A Hidden Gem for Family Living Established in the heart of picturesque Thamesford, Riverside Village is a master-planned community featuring modern freehold two-storey and bungalow towns. Quaint yet elegant, Riverside Village is nestled along the Thames River - designated a Canadian Heritage River in 2000. This crown jewel of Thamesford features spectacular nature trails for biking and hiking as well as a number of charming parks. - Affordable homes - Scenic nature trails - High accessibility - Community-minded spirit Source: Kingwood Homes
Features Finishes
EXTERIOR FINISHES: 1. All exterior color schemes are architecturally controlled and are preselected by the Builders' Interior Design Team. 2. Elevations: 2 Storey- Brick/Siding (Main level) - Siding (Upper level). 3. Decorative siding features. 4. Maintenance free siding, soffits, fascia, eaves, and downspouts. 5. Columns and railings as per elevation. 6. Self sealing roof shingles from Builder's pre-determined color samples. 7. Fully sodded front, side and rear yards. 8. Asphalt paved driveway with a base and finished top coat. 9. Pre-cast concrete slab walkway to front porch. Rear patio steps if applicable. 10. Metal sectional non-insulated garage door as per elevation. 11. Patio slider/garden door to rear yard as per elevation/lot. 12. Metal insulated entry door with weatherstripping to have gripset and dead bolt locking system. 13. Decorative house number to exterior. 14. Poured concrete slabs for basement floor, garage and porch. 15. Poured concrete foundation footings and walls. 16. Two exterior water taps. (One in garage and one in rear or side yard). INTERIOR KITCHEN FEATURES: 1. Stainless steel kitchen sink with single lever. 2. Faucet to suit standard granite/quartz countertop. 3. Kitchen exhaust hood fan vented to exterior. 4. Heavy duty 220 volt electrical receptacle for stove. 4. Dedicated 110 volt electrical receptacle for refrigerator. 5. Cabinet opening provided for future dishwasher including rough-in for plumbing and electrical. Installation and hook-up of dishwasher are at Purchaser's expense and not included by the Builder. 6. Purchaser's choice of cabinets and kitchen granite/quartz countertops from Builder's standard samples. 7. Electrical outlets at counter level provided for small appliances in kitchen and bathrooms with countertops. BATHROOM FEATURES: 1. Purchaser's choice of vanities with laminate countertops from Builder's standard samples in main and ensuite baths. 2. White wall mounted pedestal sink in powder room, as per applicable plan. 3. Purchaser's choice of ceramic wall tile in standard bathtub wall enclosure and shower stall. Tile and light included in shower ceiling. Tile and light not included in bathtub ceiling. 4. White plumbing bath fixtures throughout. 5. Mirrors provided in all ensuite, main bath and powder room. 6. Exhaust fans provided in all bathrooms. 7. Single lever faucets provided for all bathroom vanities and kitchen sink. 8. Privacy locks on all bathroom doors. FLOORING FEATURES: 1. All foyers, baths and laundry to have ceramic tile. Main level to have engineered hardwood floors (Excluding tiled areas). Upper level to have carpet (Excluding tiled areas). Carpet on all stairs and in lower level finished area (Excluding tiled areas) from Builders' standard selections. 2. Sub-flooring to be 5/8" OSB. All joints to be sanded and all subfloors to be nailed, screwed and glued. LAUNDRY FEATURES: 1. Single laundry tub in lower level. 2. Hot and cold water supply provided with separate drain for washing machine as per plan. 3. Heavy duty 220 volt electrical receptacle for dryer. 4. Exterior vent sleeve provided for dryer. Connection from sleeve to dryer to be completed by Purchaser after closing. 5. Waste connection for washer INTERIOR & TRIM FEATURES: 1. Trim includes 2-1/4" casing and 3-1/8" baseboard. 2. Satin nickel hardware on all doors throughout interior of home. 3. Swing doors on main hall closets. 4. Gripset and dead bolt to front door. 5. 9' Ceilings on main level; 8' Ceilings on upper level. 6. Carpet grade stairs with oak pickets and rail throughout on all levels as per plan. 7. R60 attic insulation, R24 wall batt insulation. 8. Spray foam insulation under rooms above the garage. ELECTRICAL FEATURES: 1. Circuit breaker panel type with 100 amp service. 2. All wiring in accordance with Ontario ESA Standards. 3. Light fixtures provided throughout finished areas. 4. Decora plugs and switches throughout entire home. 5. Electrical door chime at front door entry. 6. Smoke detectors and carbon monoxide detectors installed as Electrical/Building Code. 7. One exterior waterproof electrical GFI outlet at rear elevation of home; one exterior waterproof electrical GFI outlet at front elevation of home at the porch location; plus one electrical outlet in the garage; an additional outlet in garage ceiling for future garage opener. (Door opener at Purchaser's expense after closing and not provided by Builder.) HEATING & COOLING FEATURES: 1. Energy Star qualified high efficiency gas forced air furnace with programmable thermostat. 2. Installation of rental hot water tank with Rental Agreement assumed by the Purchaser. 3. Ductwork sized to accommodate ventilation system PAINTING FEATURES: 1. One paint color throughout for interior walls from 3 designated choices. 2. All interior trim and doors to be painted to match wall color. 3. All ceilings to receive a knockdown drywall finish except in baths, kitchens and laundry in which case will have a smooth finish. TARION WARRANTY: Kingwood Homes is Backed By Tarion Warranty as Follows: 1 - Year: Materials and Workmanship. 2 - Year: Heating, Plumbing, Electrical Systems and Building Envelope. 7 - Year: Major & Structural. BUNGALOW TOWNS PHASE 1C EXTERIOR FINISHES: 1. All exterior color schemes are architecturally controlled and are preselected by the Builders' Interior Design Team. 2. One storey elevations to include Brick, Stone and Siding as per builder’s design specifications. 3. Decorative siding features. 4. Maintenance free siding, soffits, fascia, eaves, and downspouts. 5. Columns as per elevation and railings if grade requires. 6. Self sealing roof shingles from Builder's pre-determined color samples. 7. Fully sodded front, side and rear yards. 8. Asphalt paved driveway. 9. Pre-cast concrete slab walkway to front porch. Rear patio steps if applicable. 10. Metal sectional non-insulated garage door as per elevation. 11. Patio slider/garden door to rear yard as per elevation/lot. 12. Metal insulated entry door with weatherstripping to have gripset and deadbolt locking system. 13. Decorative house number to exterior. 14. Poured concrete slabs for basement floor, garage and porch. 15. Poured concrete foundation footings and walls. 16. Two exterior water taps. (One in garage and one in rear or side yard). INTERIOR KITCHEN FEATURES: 1. Standard kitchen cabinetry with standard granite options selected from builder samples. 2. Stainless steel kitchen sink with single lever faucet. 3. Kitchen exhaust hood fan vented to exterior. 4. Heavy duty 220 volt electrical receptacle for stove. 5. Dedicated 110 volt electrical receptacle for refrigerator. 6. Cabinet opening provided for future dishwasher including rough-in for plumbing and electrical. Installation and hook-up of dishwasher are at Purchaser's expense and not included by the Builder. 7. Electrical outlets at counter level provided for small appliances in kitchen and bathrooms with countertops. BATHROOM FEATURES: 1. Standard vanity cabinetry with standard granite options selected from builder samples. 2. Standard ceramic 8” x10” wall tile in standard bathtub wall enclosure and shower stall. Tile and light included in shower ceiling. Tile and light not included in bathtub ceiling. 3. Shower floor to be standard 2” x 2” mosaic tile selected from builder samples. 4. Standard fixtures and plumbing. 5. Mirrors provided in finished bathrooms. 6. Exhaust fans provided in all finished bathrooms. 7. Single lever faucets provided for all bathroom vanities. 8. Privacy locks on all bathroom doors. FLOORING FEATURES: 1. Foyer, kitchen, dinette, laundry and bathrooms to be standard 13” x 13” tile selected from builder samples. 2. Standard carpet grade in Great Room and Bedrooms selected from builder samples. 3. Standard carpet grade on stairs selected from builder samples. 4. Sub-flooring to be 5/8" OSB. All joints to be sanded and all subfloors to be nailed, screwed and glued. LAUNDRY FEATURES: 1. Single laundry tub on main level. 2. Hot and cold water supply provided with separate drain for washing machine as per plan. 3. Heavy duty 220 volt electrical receptacle for dryer. 4. Exterior vent sleeve provided for dryer. Connection from sleeve to dryer to be completed by Purchaser after closing INTERIOR & TRIM FEATURES: 1. Trim includes 2-1/4" casing and 3-1/8" baseboard. 2. Satin nickel hardware on all doors throughout interior of home. 3. Swing doors on main hall closets. 4. Gripset and dead bolt to front door. 5. 9' ceilings on main and lower levels. 6. Staircase standard pine box with carpet grade, oak handrail post and pickets (standard finish on handrails is natural lacquer). 7. R60 attic insulation, R24 wall batt insulation. 8. All ceilings to receive a knockdown drywall finish with smooth borders, and smooth finish ceilings in kitchen, baths and laundry ELECTRICAL FEATURES: 1. Circuit breaker panel type with 100 amp service. 2. All wiring in accordance with Ontario ESA Standards. 3. Light fixtures provided throughout finished areas. 4. Decora plugs and switches throughout entire home. 5. Electrical door chime at front door entry. 6. Smoke detectors and carbon monoxide detectors installed as Electrical/Building Code. 7. One exterior waterproof electrical GFI outlet at rear elevation of home; one exterior waterproof electrical GFI outlet at front elevation of home at the porch location; plus one electrical outlet in the garage; an additional outlet in garage ceiling for future garage opener. (Door opener at Purchaser's expense after closing and not provided by Builder.) HEATING & COOLING FEATURES: 1. High efficiency gas forced air furnace with programmable thermostat. 2. Installation of rental hot water tank with Rental Agreement assumed by the Purchaser. 3. Ductwork sized to accommodate ventilation system. 4. Air Conditioning unit installed at rear or side of property according to plans. PAINTING FEATURES: 1. One paint color throughout for interior walls from 3 designated choices. 2. All interior trim and doors to be painted to match wall color. TARION WARRANTY: Kingwood Homes is Backed By Tarion Warranty as Follows: 1 Year: Materials and Workmanship 2 Year: Heating, Plumbing, Electrical Systems and Building Envelope 7 Year: Major & Structural
Mortgage Calculator
$639,999
/
Monthly
- Principal & Interest
- Property Tax
- Home Insurance







