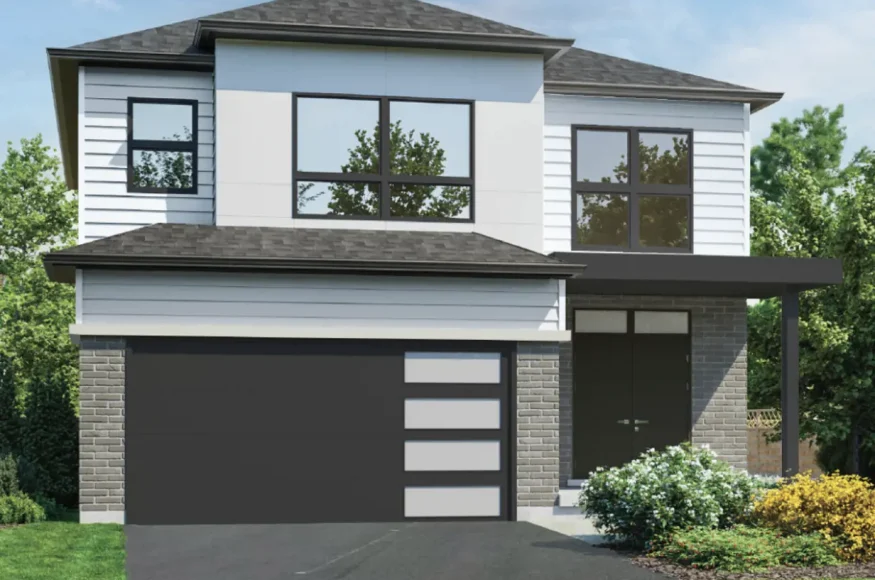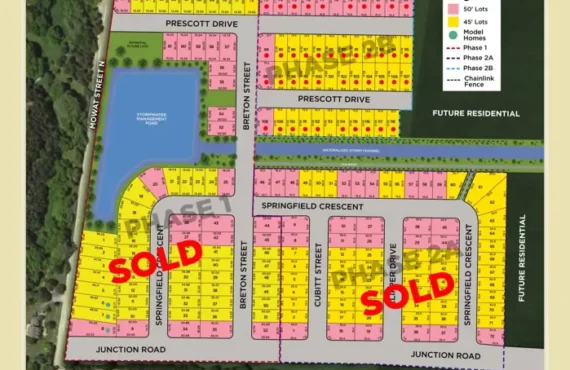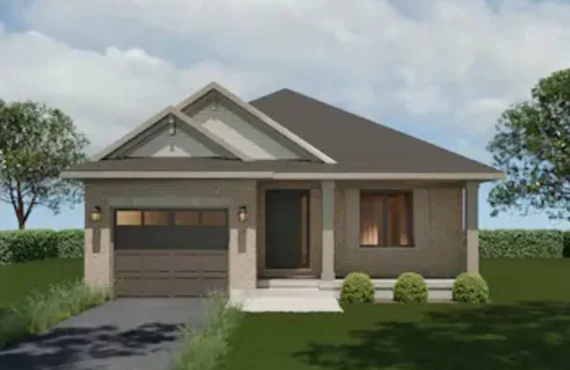Details
-
Beds3 - 4
-
Year builtTo be determined
-
Type
Details
-
Beds:3 - 4
-
Status:
-
Sale Address:34 Lucas Road, St. Thomas
-
Parking Purchase Cost:N/A
-
Additional Parking Details:N/A
-
Storage Cost:N/A
-
Locker Cost:N/A
-
Occupancy:N/A
-
C.C.maint:N/A
-
Additional Storage Details:N/A
-
Additional locker Details:N/A
-
Sale Start:To be determined
-
clmonthyear:N/A
-
Average PPS:$361
-
Is Floor Plan:1
-
Has House:1
-
Area Sqft:2076 - 2545
-
Celling:,9
Overview
Marketing Summary
SINGLE FAMILY HOMES IN THE HEART OF ST. THOMAS! PHASE 2 NOW SELLING Discover life in St. Thomas at Manor Wood offering a great selection of single detached homes with optional accessory apartments, 9' ceilings on main floor, Quartz counters throughout, a pave stone driveway and 3 exterior and interior design packages to choose from. Source: Palumbo Homes
Features Finishes
EXTERIOR FEATURES • Choice of 3 exterior design packages, includes JAMES HARDIE Channel Panel Smooth Board and JAMES HARDIE lap siding front elevation as per plan • Architecturally controlled exterior designs • Clay brick main floor • Maintenance free vinyl siding, eavestrough, fascia and downspouts • Maintenance free BLACK exterior/ WHITE interior vinyl clad windows, screen on all opening windows • Front door to be 8 foot, or 7-foot insulated fiberglass with sidelight with grip set and deadbolt • Rear elevation patio door as per plan • One double glazed cast-in-place egress window in lower level as per plan • Sectional steel garage door with windows as per plan • Energy saving insulating system with R20 2 x 6 exterior walls with R5 Rigid insulation to living area above grade, R50 attic insulation, R20 in lower level • Paving stone driveways • All areas to be graded and fully sodded, excluding driveways and walkways, to be installed as weather permits • GAF – HDZ Limited lifetime shingles Charcoal Blend colour • Hose bibs with vacuum breaker in garage and rear of home INTERIOR FEATURES • Choice of 3 Interior finishing packages, includes wall paint selection, SPC flooring, cabinetry, white quartz countertops, lighting fixtures and plumbing taps and sinks • Main floor 9-foot ceiling • Ten pot lights on Main level • Contemporary one panel interior doors with contemporary matte black hardware • Contemporary white trim on all openings including arches & doorways • Textured ceilings in all rooms excluding bathrooms • White vinyl-coated wire shelving in all closets, and chrome towel bars and tissue holders • Solid Oak stairs with newel posts, handrails, bottom rails with metal spindles • Rough in dedicated receptacle for future electric fireplace FULL SERVICED HOME SITE • Sanitary and storm sewers, water and gas, underground hydro • Telephone and cable T.V. available for purchaser’s hook-up • Excavating, backfilling & Final grading of Lot KITCHEN AND VANITIES • High quality kitchen cupboards and vanities with white QUARTZ counter tops with soft close drawers as per plan • Mirrors supplied and installed in all vanities ELECTRICAL FEATURES • 100 Amp Electric service • Standard electrical package selected by builder, included LED pot lights on Main floor great room (9), en-suite (1) • 5 TV/ phone rough in • Audio/ Visual hardwired battery backup smoke detector in ach bedroom, halls and on each level as per OBC • Audio/ Visual hardwired battery backup carbon monoxide detector installed on same level as bedrooms • GFI receptacles exterior (2), installed in kitchen and baths • Decora switches throughout • Contemporary light fixtures at garage and exterior rear door as per plan • 13 seer high efficiency central air conditioning FLOORING FEATURES • 7” wide 8 mm thick scratch resistant, mould resistant, water resistant, STONE POLYMER COMPOSITE (SPC) flooring, 30 year Finish Warranty on Main and Second level MECHANICAL FEATURES • Natural gas two stage 96% high efficiency forced air furnace • Stainless steel hood vent OTR/ micro exhaust in kitchen • HRV life breath fresh air system • Radon gas rough-in in lower level • High efficiency gas RHE50 rental hot water heater installed PLUMBING FEATURES • MOEN single lever faucets • Large single bowl stainless steel undermount sink in kitchen • Undermount china sinks in all bathrooms • All plumbing fixtures including tubs, toilets, sinks, are white • One piece maintenance free acrylic tub in main bath • Tiled 5’ walk-in shower with 36” x 48” manufactured marble base with seat in en-suite with Spa glass door • Two exterior water taps and pressure balanced faucets in all showers CUSTOMER CARE WARRANTY • Palumbo Homes is a registered builder under the TARION Home Warranty Program • Palumbo Homes has been awarded The Service Excellence Rating from TARION since 1977 • Seven-year TARION warranty coverage paid by purchaser on closing ADDITIONAL CONSTRUCTION FEATURES • Rough-in for Four-piece bath in lower level • 3/4” engineered decking glued and screwed • 9” poured concrete foundation with attached PLATON foundation coating system • Sump pump in lower level as per plan • Wall studs straightened prior to drywall • Two car garage, drywalled with one coat tape and mud and one coat paint finish
Mortgage Calculator
$749,900
/
Monthly
- Principal & Interest
- Property Tax
- Home Insurance







