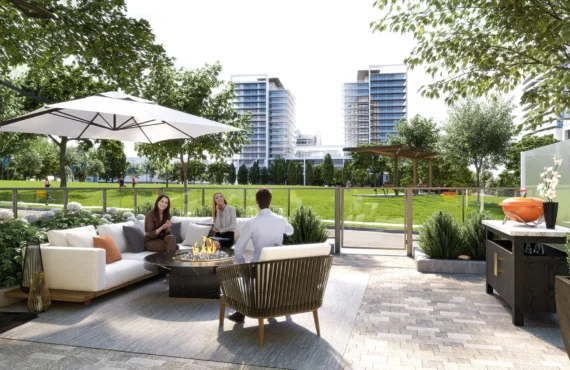Details
-
Beds2
-
Year builtAugust 2025
-
Type
Details
-
Beds:2
-
Status:
-
Sale Address:61 Village Rd, St. Catharines, ON
-
Parking Purchase Cost:N/A
-
Additional Parking Details:One assigned underground parking spot is included
-
Storage Cost:N/A
-
Locker Cost:N/A
-
Occupancy:N/A
-
C.C.maint:N/A
-
Additional Storage Details:One assigned storage locker is included
-
Additional locker Details:N/A
-
Sale Start:May 2024
-
clmonthyear:N/A
-
Average PPS:$726
-
Is Floor Plan:1
-
Has condo:1
-
Area Sqft:1135 - 1696
-
Celling:10,10
Overview
Marketing Summary
The boutique-style four-storey building features sleek architecture with classic elements and detailed craftsmanship. There are 41 suites designed thoughtfully to fit within the surrounding neighborhood. The suites feature bright airy interiors, chef-inspired kitchens and terraces/patios overlooking the lush landscaped surroundings. The lobby features a library, cafe and espresso bar. Enjoy a coffee with neighbours in the Wi-Fi studio, host guests in the entertainment lounge complete with fully equipped catering kitchen and ‘Sip and Savour’ Martini bar. Fitness enthusiasts can workout in the state of the art fitness center with yoga studio and weight rooms. After a work out, the health and wellness juice bar is a perfect place to cool down. Pet lovers will appreciate the convenience of the ground floor dog-washing station. Source: Pinewood Homes
Features Finishes
The suites feature bright airy interiors, chef-inspired kitchens and terraces/patios overlooking the lush landscaped surroundings.
Amenities
Library
Lobby
Lounge
Underground Parking
Storage Lockers
Party Room with Kitchen
Outdoor Terrace
Gardens
Yoga Area
Fireplaces
Fitness Area
Outdoor Seating Area
Walking and Jogging Path
Deposit Structure
First deposit: 5%, Second deposit: 5%, Third deposit: 5%
Incentive Detail
One year maintenance fees (Q1-2025)
Mortgage Calculator
$1,420,200
/
Monthly
- Principal & Interest
- Property Tax
- Home Insurance






