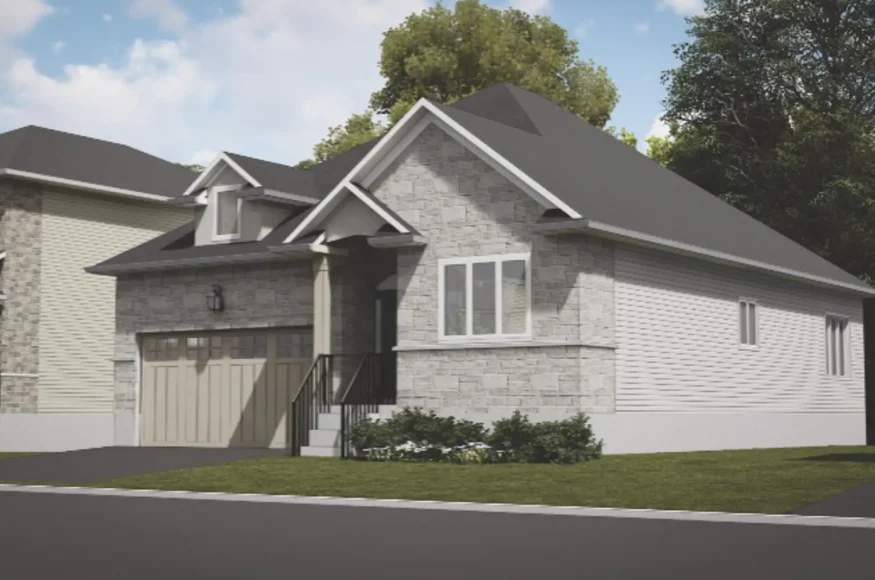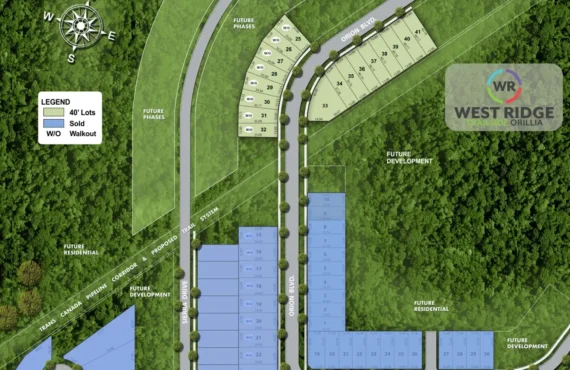Simcoe Trails
Details
-
Beds3 - 4.5
-
Year builtTo be determined
-
Type
Details
-
Beds:3 - 4.5
-
Status:
-
Parking Purchase Cost:N/A
-
Additional Parking Details:N/A
-
Storage Cost:N/A
-
Locker Cost:N/A
-
Occupancy:N/A
-
C.C.maint:N/A
-
Additional Storage Details:N/A
-
Additional locker Details:N/A
-
Sale Start:To be determined
-
clmonthyear:N/A
-
Is Floor Plan:1
-
Has House:1
-
Area Sqft:1460 - 2355
-
Celling:8,9
Overview
Marketing Summary
All Trails Lead To This Coveted Pocket Neighbourhood. Coming Soon Welcome to our new housing development, located in the heart of Simcoe, Ontario. The neighborhood offers a perfect blend of urban convenience and suburban tranquility. Our development features a range of home types designed to meet the needs of a diverse array of buyers, from single-family homes to bungalows. Source: Eringate Homes
Features Finishes
EXTERIOR FINISHES • Color-coordinated elevation facades with a combination of stone, vinyl siding and shakes as per applicable plan • 25-year self-sealing asphalt shingles • 2" by 6" exterior wall construction • Spray foam insulation minimizing air penetration in garage ceiling below livable areas as well as cantilevered areas • All windows are double-glazed, white PVC with low-E glass; all operating windows are to be screened • Lot graded to the requirement of the City of Belleville: sodded front and back, precast concrete patio stone walkway, and steps from the driveway to front entry as required • Doors and windows sealed with high-quality caulking • Engineered wood roof trusses with 6" plywood sheathing • Two exterior water taps and two exterior weatherproof electrical receptacles • 6' by 6' pressure treated wood deck as per plan INTERIOR • Open concept living. • 9' ceilings on main floor and 8' ceilings on second floor. • Laminate flooring on main floor and carpet flooring on second floor. • Colonial style baseboards with matching casings throughout. • Interior paneled doors and trim to be painted white • Wire shelving installed in all closets • Interior walls to be painted with premium quality paint with one coat of primer and two finish coats of paint • Carpeted stairs from the first floor to the second floor • Natural finish oak 3/4" pickets with natural finish oak handrails • Stippled ceilings with smooth border to all ceilings ? KITCHEN • Oak cabinets with islands (as per plan) • Two-compartment stainless steel sink • Rough-in for dishwasher • Heavy-duty receptacle for stove • Electrical outlets at counter level for small appliances A FIVE APPLIANCE PACKAGE • Stainless steel refrigerator, gas stove, dishwasher, automatic washer and dryer • Available for $4000.00 HOME COMFORT PACKAGE • Alarm system, entertainment system, and monitored security system available at an extra cost BATHROOM • Porcelain tiles in all bathtub (as per plan) • Vanity mirrors in all bathrooms • Oak vanities • Quartz countertops in all bathrooms • Wall mounted light fixtures over vanities in all bathrooms • White acrylic bathroom fixtures, tubs, and showers (as per plan) • Privacy locks for all bathroom doors • Towel bars, shower curtain rods and toilet paper holders included • Shower faucets are all pressure balanced • Rough-in for three-piece bath in basement ELECTRICAL • All wiring in accordance with Electrical Safety Authority standards • Light fixtures provided from builder’s standard selection • Prewired for a garage door opener • Rough-in for a future central vacuum for finished areas • Electronic smoke detectors and carbon monoxide detectors as required • High efficiency forced air gas furnace • Rental high efficiency tankless water heater ADDED FEATURES • Complementary consultation with our professional interior decorator at our virtual presentation center for color selections and upgrade options • All ductwork professionally cleaned before closing • Professional home cleaning before occupancy • Landry on second floor
Mortgage Calculator
$70,000
/
Monthly
- Principal & Interest
- Property Tax
- Home Insurance






