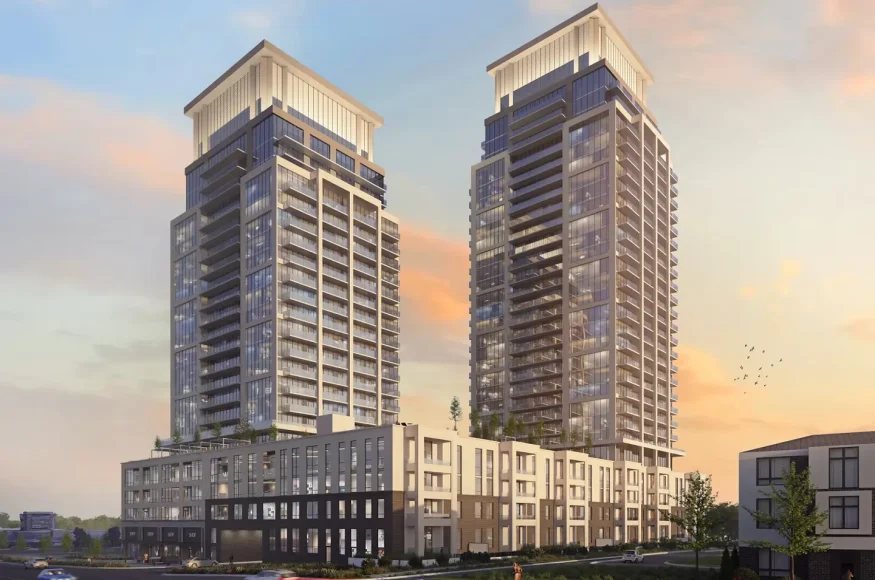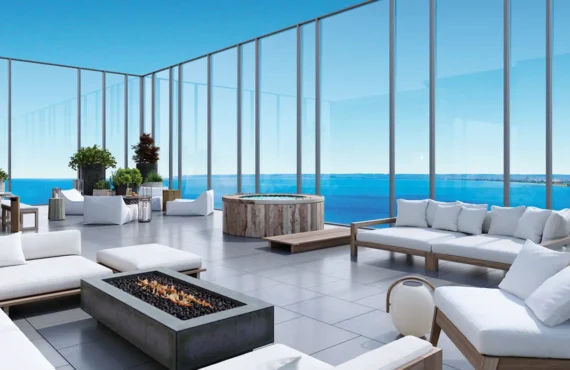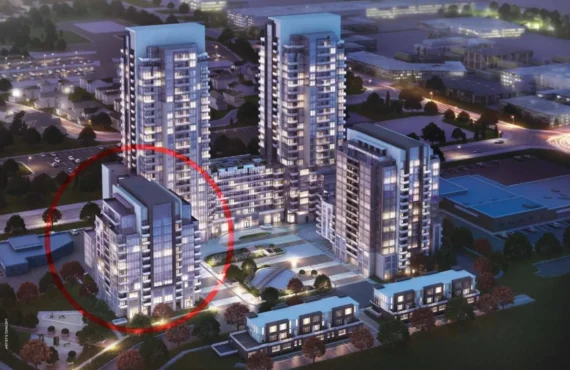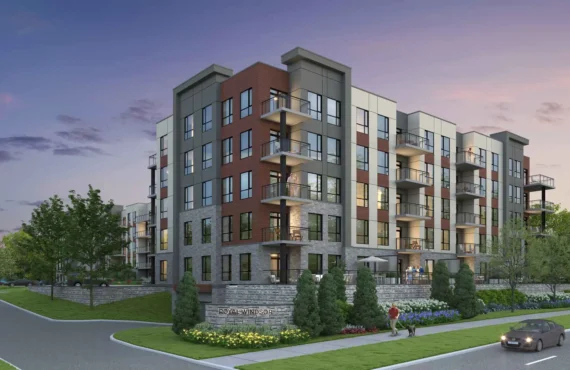Rise & Rose
Details
-
Beds3
-
Year builtSeptember 2026
-
Type
Details
-
Beds:3
-
Status:
-
Parking Purchase Cost:10000
-
Additional Parking Details:Tandem Parking Unit (for 3 Bedroom Units only) $10,000* Parking maintenance $50.04
-
Storage Cost:N/A
-
Locker Cost:N/A
-
Occupancy:N/A
-
C.C.maint:0.65
-
Additional Storage Details:Bicycle/Locker maintenance $20.02
-
Additional locker Details:N/A
-
Sale Start:To be determined
-
clmonthyear:N/A
-
Average PPS:$1,266
-
Has condo:1
-
Area Sqft:492 - 1145
-
Celling:9,10
Overview
Marketing Summary
LIKE THE ROSE, I FLOURISH Once named the Rose Capital of Canada, Richmond Hill’s motto tells the story of a city that rose from humble beginnings. As it blooms, so do those who call it home. Like petals reaching for the sun, be drawn to a well-built and well-connected community in a city defined by growth. Rise & Rose is a premium high-rise community with everything you need to flourish in the Richmond Hill neighbourhood. Grow in a beautifully designed suite, shine with life-enhancing amenities, and bloom in a welcoming community where every necessity and want is at your fingertips. Put down roots here. This is your time to rise. INTRODUCING BURNET Burnet is the second tower of Rise & Rose. Located on the vibrant Yonge Street corridor at Canyon Hill Avenue, Burnet is a remarkable addition to Greenpark’s exceptional portfolio of modern condos. Featuring a fantastic selection of modern amenities, stylishly appointed common areas, and well-designed living spaces, Burnet is a unique condo opportunity in the renowned city of Richmond Hill. THE GOOD LIFE IN RICHMOND HILL Rise & Rose is located in the heart of a prosperous and growing city surrounded by some beautiful natural areas. Take advantage of a diverse range of shops, eateries, and services along the bustling Yonge corridor. Grab the essentials at the markets and big box stores nearby. Play 18 at the fantastic golf courses. Picnic at one of the nearby parks, or hit the trails for a hike. You’ll also have seamless access to YRT and GO train service as well as highways 400, 404, and 407. Source: Greenpark Group
Features Finishes
TOWER, PODIUM, BURNET AND GARDEN SUITE FEATURES Choice of selections made by the Purchaser shall be from the Vendor’s standard samples KITCHENS • Custom-designed contemporary kitchen cabinetry with full depth cabinet over fridge and one bank of drawers (extended uppers in Burnet/Garden Suites) • Quartz counter top with straight polished edge • 4" x 12" tile backsplash • Single-bowl undermount stainless steel sink with single lever pull-out faucet • 24" stainless styling refrigerator, with bottom mount freezer • 24" stainless styling dishwasher • 24" stainless styling range and combination microwave hood-fan above vented to exterior BATHROOMS • Custom-designed bathroom vanity cabinets • One-piece vanity tops with integrated sink basin and 3” backsplash return • 12" x 24" tile floor in bathrooms with matching tile baseboard • 8" x 16" tile walls in bathtub and/or shower enclosure, as per plan • Frameless mirror over vanity basin in all bathrooms • Single-lever chrome finish faucet on vanity • Chrome finish plumbing fixtures with pressure balance valve in bathtub or shower, as per plan • Exhaust fan in all bathrooms vented to exterior • Privacy lock on bathroom door • Framed glass shower enclosure with door and pre-formed shower base, as per plan • Waterproof ceiling light provided in shower enclosures, as per plan • Water efficient low flow white toilet LAUNDRY • White stacked laundry unit in closet with washer and front-loading dryer vented to exterior COMFORT AND SECURITY • Professional concierge service • Individual comfort-controlled heating/cooling system • Energy efficient thermal glazed windows with “thermally broken” aluminum frames • Sliding glass door with screen or swing door, to exterior balcony and/or terrace, as per plan • Suite equipped with emergency voice communication system, smoke detector and sprinkler protection • Fire-rated suite entry door with privacy viewer • Access control devices at main building entrances and underground parking garage • Cameras at pre-selected locations of the building including entrance and parking garage, linked to concierge • Suite individually metered for hydro and water consumption • In-suite Intelligence Package • In-suite leak detection system INTERIOR FINISHES • Approximately 9'-0" ceiling heights, less where bulkheads and dropped ceilings are required (10'-0" ceilings in Burnet/Garden Suites) • Laminate flooring in all areas, as per plan • 7'-0" interior doors with 2" casing and 4" baseboard where construction permits (8'-0" interior doors, 3" casing, 7" baseboard in Burnet/Garden Suites) • Decorative brushed nickel hardware and door handles • Bedroom closets to have white panel sliding doors or swing door in walk-in closets, as per plan • Trim and doors painted with low V.O.C. off-white semi-gloss finish latex paint • Walls and dropped ceilings painted with low V.O.C. off-white flat finish latex paint; bathroom walls with eggshell finish • Smooth painted ceilings in all areas • Framed mirror sliding closet doors in entrance foyer, as per plan • White coated wire shelving in all closets with one bank of linen shelving per dwelling unit ELECTRICAL FEATURES • Energy efficient ceiling light fixtures in bedroom(s) and den, as per plan • Switch to plug outlet in living area • Suite electrically wired to service panel with circuit breakers • Pre-wired outlet in living area for television, telephone and internet with wiring to termination point • White decora-style switches and receptacles BALCONIES AND/OR TERRACES • Terraces with 2' x 2' decorative pavers, as per plan • Exterior receptacle on balcony and/or terrace PENTHOUSE FEATURES Choice of selections made by the Purchaser shall be from the Vendor’s standard samples KITCHENS • Custom-designed contemporary kitchen cabinetry with extended uppers, full depth cabinet over fridge and one bank of drawers • Quartz counter top with straight polished edge • Quartz backsplash • Single-bowl undermount stainless steel sink with single lever pull-out faucet • 24" stainless styling refrigerator, with bottom mount freezer • 24" stainless styling dishwasher • 24" stainless styling range and combination microwave hood-fan above vented to exterior BATHROOMS • Custom-designed bathroom vanity cabinets • One-piece vanity tops with integrated sink basin and 3" backsplash return • 12" x 24" tile floor in bathrooms with matching tile baseboard • 4" x 16" tile walls in bathtub and/or shower enclosure, as per plan • Frameless mirror over vanity basin in all bathrooms • Single-lever chrome finish faucet on vanity • Chrome finish plumbing fixtures with pressure balance valve in bathtub or shower, as per plan • Exhaust fan in all bathrooms vented to exterior • Privacy lock on bathroom door • Frameless glass shower enclosure with door and pre-formed shower base, as per plan • Waterproof ceiling light provided in shower enclosures, as per plan • Water efficient low flow white toilet LAUNDRY • White stacked laundry unit in closet with washer and front-loading dryer vented to exterior COMFORT AND SECURITY • Professional concierge service • Individual comfort-controlled heating/cooling system • Energy efficient thermal glazed windows with “thermally broken” aluminum frames • Sliding glass door with screen or swing door, to exterior balcony and/or terrace, as per plan • Suite equipped with emergency voice communication system, smoke detector and sprinkler protection • Fire-rated suite entry door with privacy viewer • Access control devices at main building entrances and underground parking garage • Cameras at pre-selected locations of the building including entrance and parking garage, linked to concierge • Suite individually metered for hydro and water consumption • In-suite Intelligence Package • In-suite leak detection system INTERIOR FINISHES • Approximately 10'-0" ceiling heights, less where bulkheads and dropped ceilings are required • Laminate flooring in all areas, as per plan • 8'-0" interior doors with 3" casing and 7" baseboard (where construction permits) • Decorative brushed nickel hardware and door handles • Bedroom closets to have white panel sliding doors or swing door in walk-in closets, as per plan • Trim and doors painted with low V.O.C. off-white semi-gloss finish latex paint • Walls and dropped ceilings painted with low V.O.C. off-white flat finish latex paint; bathroom walls with eggshell finish • Smooth painted ceilings in all areas • Framed mirror sliding closet doors in entrance foyer, as per plan • White coated wire shelving in all closets with one bank of linen shelving per dwelling unit ELECTRICAL FEATURES • Energy efficient ceiling light fixtures in bedroom(s) and den, as per plan • Switch to plug outlet in living area • Suite electrically wired to service panel with circuit breakers • Pre-wired outlet in living area for television, telephone and internet with wiring to termination point • White decora-style switches and receptacles BALCONIES AND/OR TERRACES • Terraces with 2' x 2' decorative pavers, as per plan • Exterior receptacle on balcony and/or terrace
Amenities
Party Room
Theatre Room
Lobby
Fitness Centre
Private Dining Room
24-Hour Concierge
Lounge Seating
Golf Lounge
Outdoor Pool with Sundeck
Outdoor Dining with BBQ Stations
Outdoor Fitness Area with Track
Outdoor Children's Area
Deposit Structure
DEPOSIT: $5,000 on signing Balance to 5% in 30 days 2.5% in 180 days 2.5% in 365 days 2.5% in 545 days 2.5% on August 1, 2026 5% on Occupancy
Incentive Detail
BROKER INCENTIVE PACKAGE|EXTENDED DEPOSIT STRUCTURE $5,000 with offer balance to 5% in 30 days 2.5% in 180 days 2.5% in 365 days 2.5% in 545 days 2.5% in 725 days 5% on occupancy $0 Assignment Fee $3,500 Right to Rent (During Occupancy²) $10,000 Parking³ Levies Capped at $7,000 for units under 699sf $12,000 for units 700sf and larger *Current incentives as of November 4 2024.
Mortgage Calculator
$1,050,900
/
Monthly
- Principal & Interest
- Property Tax
- Home Insurance







