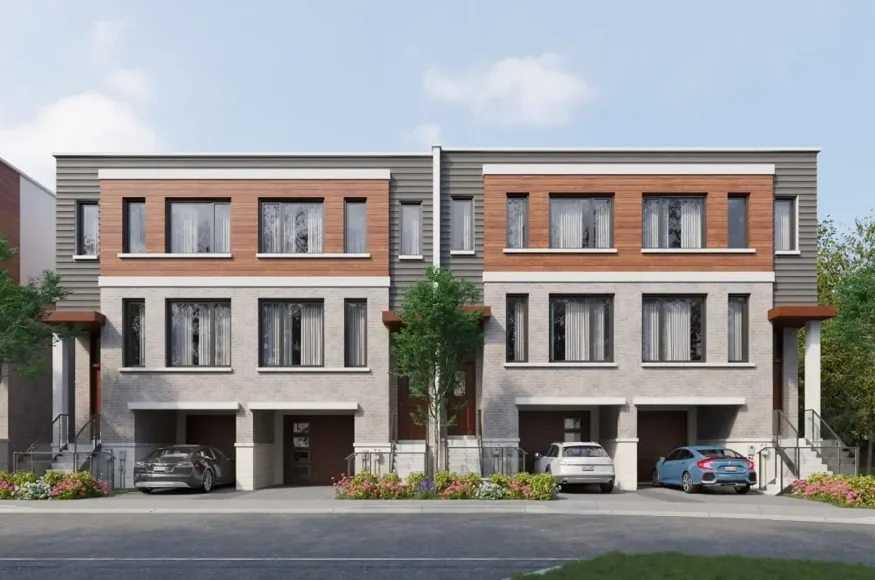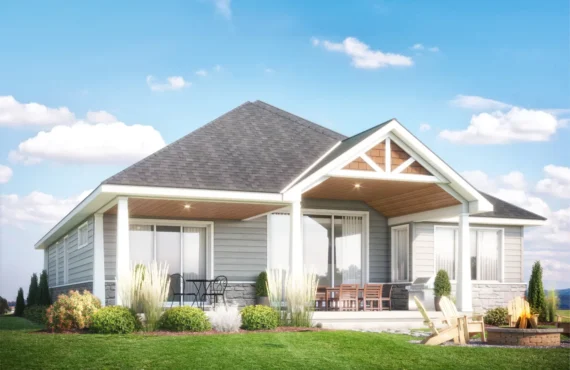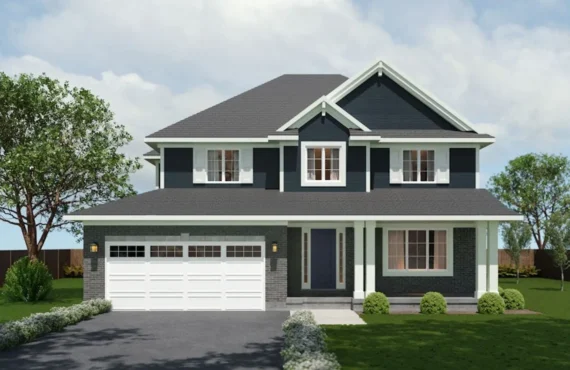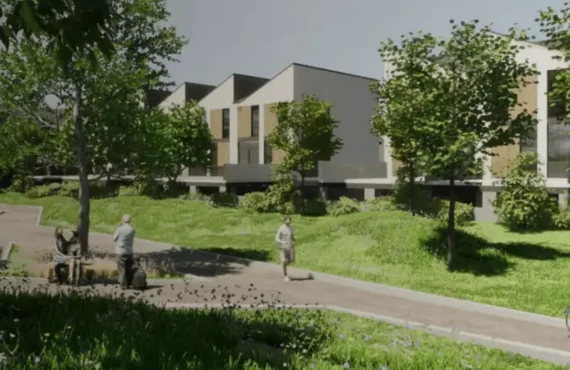Prince Parque
Details
-
Year builtTo be determined
-
Type
Details
-
Status:
-
Parking Purchase Cost:N/A
-
Additional Parking Details:N/A
-
Storage Cost:N/A
-
Locker Cost:N/A
-
Occupancy:N/A
-
C.C.maint:N/A
-
Additional Storage Details:N/A
-
Additional locker Details:N/A
-
Sale Start:To be determined
-
clmonthyear:N/A
-
Is Floor Plan:1
-
Celling:9,9
Overview
Marketing Summary
Prince Parque is located in York Region’s third most populous municipality, Richmond Hill, which has observed steady development since the 1990s. It is currently home to over 206,883 residents. The Property is in the heart of a pedestrian-friendly, transit-connected environment within minutes to Highway 404, Gormley GO station, and York Region Transit routes. It will also benefit from the future Yonge Subway Extension which connects Richmond Hill to downtown Toronto. An abundance of nearby parks, trails, community centers, schools, and commercial amenities make Prince Parque an attractive place for growing families. Source: Metropole Group
Features Finishes
EXTERIOR Modern elevations utilizing clay, brick, stucco, precast stone, wood, vinyl, aluminum and other distinctive materials. Front and back of lot to be graded and sodded. Low-maintenance aluminum soffit, downspouts, fascia, and eavestroughs. Large, maintenance-free Energy Star labeled low-e argon vinyl windows. Two freeze-resistant exterior water taps. Designer’s hardware with security deadbolt on front entrance. Modern exterior light fixtures. Poured reinforced concrete front porch and garage floor. Garage door with glass panel and optional garage door opener. Insulated access door with deadbolt from garage to house, as per plan. Backyard wooden deck or patio, as per plan. INTERIOR 10’ ceilings on first floor and 9’ ceilings on second floor and ground floor. Oak staircases with natural finish and modern solid oak handrails and metal pickets. Modern chrome finished kitchen, bathroom and laundry fixtures. Open concept living spaces and kitchen. Contemporary kitchen cabinets and vanities in a wide choice of styles. Natural and artificial stone countertops with undermount sink in kitchen and bathrooms. Stainless steel sinks with single lever faucet in kitchen with undermount sink. Shut off valves on all sinks. Pedestal sink in powder room. Fully enclosed chrome framed glass shower stalls. Mirrors, chrome accessories, exhaust fans, and locks in all bathrooms. Privacy locks on master bedrooms. Hardwood floors in all finished areas (except for tiled areas).
Mortgage Calculator
$70,000
/
Monthly
- Principal & Interest
- Property Tax
- Home Insurance







