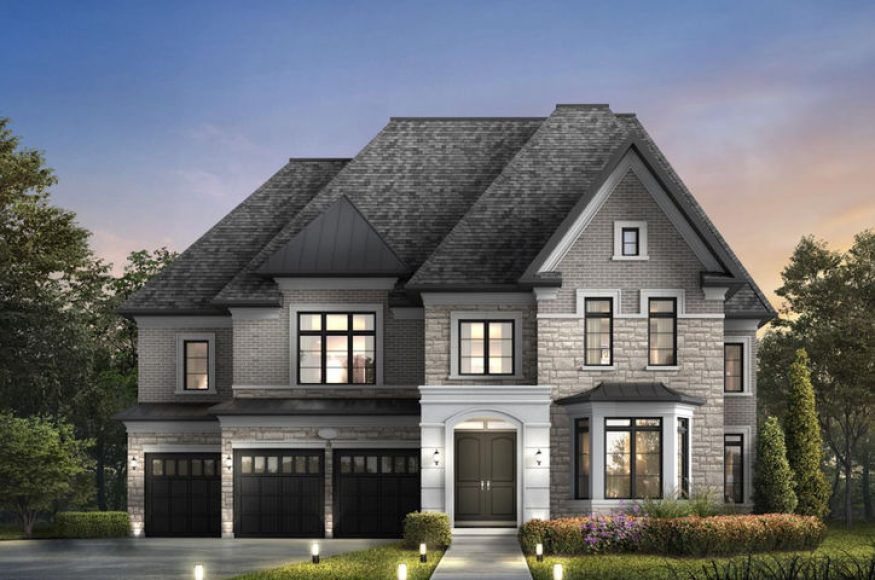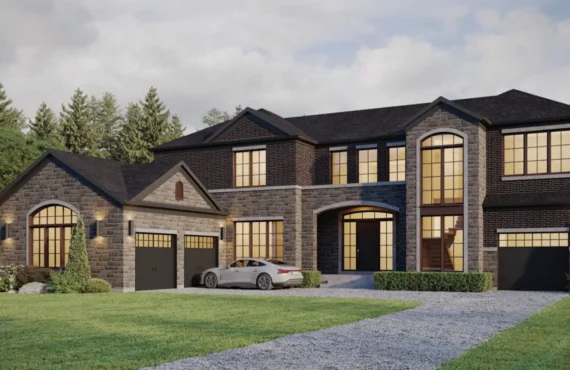Monteverdi Estates
Details
-
Beds3 - 5
-
Year builtFall 2025
-
Type
Details
-
Beds:3 - 5
-
Status:
-
Sale Address:400 Creditstone Road, Suite 9 Vaughan, ON L4K 3Z3
-
Parking Purchase Cost:N/A
-
Additional Parking Details:N/A
-
Storage Cost:N/A
-
Locker Cost:N/A
-
Occupancy:N/A
-
C.C.maint:N/A
-
Additional Storage Details:N/A
-
Additional locker Details:N/A
-
Sale Start:N/A
-
clmonthyear:N/A
-
Average PPS:$818
-
Has House:1
-
Area Sqft:3604 - 6973
-
Celling:,10
Overview
Monteverdi Estates is a new single family home community by Ambria Homes currently under construction at Yonge Street & Bloomington Road, Aurora. The community is scheduled for completion in Fall 2025. Available units range in price from $2,949,990 to $4,699,990. Monteverdi Estates has a total of 50 units. Sizes range from 3,604 to 6,973 square feet.
Reasons To Buy
THRIVING BUSINESS HUB: Aurora is home to major companies like Magna, Amazon, Bulk Barn, and Intact, providing a wealth of well-paying job opportunities.
ACCESS TO NATURE: Enjoy being surrounded by nature, with fantastic outdoor spaces like Sheppard’s Bush Conservation Area, Optimist Park, Bailey Ecological Park, Wesley Brook Conservation Area, and more, all within a 10-minute drive.
SHOPPING & AMENITIES: All your everyday shopping needs are covered with a variety of Big Box Stores such as Canadian Tire, The Home Depot, Longo’s, Real Canadian Superstore, Walmart, LCBO, and other retailers and dining options, all within 5 minutes. In addition, residents are close to the Aurora Centre Shopping Mall, featuring Canadian Tire, The Home Depot, and Longo’s, among other retailers.
CONVENIENT TRANSIT OPTIONS: Only 6 minutes away from the Aurora GO Station, offering both GO Train and GO Bus services, ensuring a quick and easy commute.
IDEAL LOCATION: Situated just 5 minutes from Highway 404, you'll enjoy easy access to Highways 407, 401, and the Gardiner Expressway, making travel across the GTA a breeze. Reach downtown Toronto in only 40 minutes.
Marketing Summary
EXLUSIVE TWO STOREY ESTATE HOMES ON 54' & 70' LOTS A SYMPHONY OF LUXURY AND DESIGN Harmonious and bespoke, the Two-Storey homes, situated on rare 54' and 70' lots in an established neighborhood in Aurora, feature up to 5 large sunlit bedrooms, a private elevator (some models), an elegant wine room, and elevated finishes all throughout. These exclusive Monteverdi Estates homes are unique and exquisite. This private enclave is conveniently close to downtown Aurora, top-rated schools, boutique shopping, cultural attractions, and detectable cafes and eateries. Steps to beautiful parks, ponds, and forested trails to explore. Everything about Monteverdi Estates is a world on its own. Source: Monteverdi
Features Finishes
HARMONIOUS EXTERIOR DESIGN • Architecturally controlled and harmoniously-designed streetscapes. • Exquisite elevations with complimenting exterior colour schemes, styles, and materials. • Unique brick and stone elevations with intricate detailing, stucco, vinyl and metal siding and complimenting roof and paint colours, as per elevation. • Colour-coordinated, durable and low-maintenance pre-finished aluminum soffits, fascia, eavestroughs and downpipes. • Self-sealing asphalt shingles (30-year manufacturer warranty). • Striking sectional garage door(s) in clad-wood with decorative glass inserts, as per plan. • Garage interiors fully dry-walled, primed and gas proofed. • Elegant and sophisticated 8’ front door in fiberglass or metal, as per plan. • Brushed chrome finish grip set and deadbolt lock, from Vendor’s samples. • French patio door(s) with screens, as per plan. • Large, energy-efficient casement windows, vinyl Low-E argon-filled throughout (excluding basement windows) as per plan. • All operating windows are to be screened. Front elevation windows will have decorative grilles, as per plan. • All basement windows to be vinyl sliders with Low-E glass. Corrugated galvanized steel window wells may be required as per grading conditions. • All exterior doors are complete with weather stripping. • Driveway to be finished with a top coat of asphalt. • Fully sodded lot. • Precast concrete slab walkway to the front entry and rear patio. • Lookout lots have decks with stairs to grade, and walkout lots have a deck only. • Rough-in gas provision for future BBQ hookup. EXQUISITE INTERIOR FEATURES • Soaring 10’ ceilings on the main floor, excluding low headroom areas due to mechanical and/or dropped areas. • Lofts as an option on the second floor with dramatic 9’ ceilings, excluding low headroom areas due to mechanical and/or dropped areas or sloped ceilings. • High 9’ ceilings (approx.) in the basement, as per plan. • Interior doors include 96” high doors on the main floor and second floor, 90” in the basement. • Painted white 7 1/4” baseboards throughout with 3 1/4” casing on all windows and doors with painted Classique series interior passage doors. • Satin finish lever hardware on all interior doors. • Trimmed archways throughout. • Elegant coffered and/or waffle ceiling on the ground floor, as per plan. • Two gas fireplaces, chosen from builder’s standard selection, as per plan. • Pre-finished Oak Natural Hardwood flooring (3/4” x 3 1/4”) on the main level and second floor, hall and all finished stair landings (except tiled areas). • Oak veneer stairs in a natural finish open to the finished basement landing area, with oak handrails and decorative steel spindles, from builder’s standard samples. • Porcelain tile flooring (12”x24”) in the front foyer, kitchen, servery, bar, pantry, breakfast area, main floor laundry room, mudroom and all bathrooms as per plan from Vendor’s standard samples. • All interior walls and trim are painted with quality latex paint. • Smooth ceilings throughout finished areas. • Custom built-in closet organizer in primary walk-in closet(s), all bedroom closets and front foyer closet (colour and style from Vendor’s samples). • Cold Storage room, as per plan. ELEGANT GOURMET KITCHEN • Quality European-inspired cabinetry with extended upper cabinets. • Choice of Granite or Quartz countertops in kitchen and serveries, if applicable (as per Vendor’s samples). • Under-mounted stainless-steel kitchen sink with single-lever faucet and integrated spray, from Vendor’s standard selection. • Stunning flush or raised breakfast bar, as per plan. • Thermador Stainless Steel Appliance Package including: refrigerator, gas range, dishwasher and hood fan, as per plan. REJUVENATING SPA BATHROOMS • Relaxation-ready freestanding tub in primary ensuite, from Vendor’s samples, as per plan. • Primary ensuite with separate shower stalls to come with overhead surface mounted waterproof light fixture and frameless glass shower enclosure complete with door, as per plan, from Vendor’s standard samples. • Gleaming Marble or Granite countertops with under-mount sink(s) in all bathrooms from Vendor’s samples. • Full width mirrors (42” high) over all bathroom vanities. • Privacy locks on all bathroom doors. • Imported ceramic wall tiles installed in tub enclosures up to but not including ceiling. Where tub and shower stalls are separate, tub enclosures are tiled to approximately 18” high above tub deck and shower stalls are fully tiled. White ceramic bathroom accessories included. • Rough-In for 3-piece washroom in basement, as per plan. HOME AUTOMATION FEATURES • State-of-the-art integrated Smart Home structured wiring terminating in the basement system. • Fully-integrated home wiring system will provide high-tech infrastructure for today’s technological features. • Future-ready with home-office modem, home entertainment, digital audio/video distribution systems and so much more. • Including 3 CAT 6 lines. • Electrical door chimes with video doorbell. • Rough-in for security system (to basement & first floor opening windows & doors). CONSTRUCTION FEATURES • 2’ x 6’ exterior wood construction with R22 insulation to exterior walls, R60 blow-in insulation in the attic, R20 full height insulation in basement and R50 spray foam insulation to garage ceiling below any livable space above, if applicable. • 5/8” tongue and groove spruce plywood sub-floor to be sanded, fastened with screws and glued to engineered floor joists. 3/8” plywood roof sheeting. • Poured concrete basement floors, concrete front porch and concrete garage floor. • 10” thick concrete basement walls (except exterior garage walls), with heavy-duty damp proofing and waterproof membrane. • Home to be built to Energy Star standards and evaluated by a third party NRCan Certified Energy Evaluator. HEATING AND PLUMBING SYSTEMS • High-efficiency forced air furnace and hot water tank vented to the exterior (water tank is a rental) with ECM motor to be placed on furnace and Heat Recovery Ventilation or Energy Recovery Ventilator system. • Drain water heat recovery unit, as per plan (system will be a rental unit). • Complete central air conditioning unit, as per plan. • Two exterior water taps are provided, one located in the garage and one located at the rear of the home, as per plan. • All ductwork located in basement to be taped at the seams. • Pressure-balance control faucets in the bathroom tub enclosures and separate shower stalls. • Single-lever faucets to bathrooms and powder room. • All bathtubs to be acrylic, as per plan. • Elongated water efficient toilets, from Vendor’s samples. • White plumbing fixtures installed in all bathrooms. ELECTRICAL • 200 AMP electrical service with copper wiring and circuit-breaker panel. • Heavy-duty wiring and receptacle for stove and dryer, both to be vented to exterior. • Bathrooms and powder room outlets are wired with a ground fault interrupter. • Electronic smoke detector(s) and electronic carbon monoxide detector(s). • Ceiling fixtures in all bedrooms, walk-in closets, hallways, kitchen, breakfast area, laundry, mudroom, family room, living room, dining room, library, and home office, as per plan from Vendor’s samples. • Switch-controlled outlet in living room and family room. • White decora plugs and switches throughout finished areas. • Bathrooms to receive one light fixture above each sink, as per plan. • Rough-in cable T.V. outlets in home office, family room, and all bedrooms, as per plan. • Rough-in wiring for telephone provided in kitchen, home office and all bedrooms, as per plan. • Exhaust fans installed on separate switch to all finished bathrooms and vented to the exterior. • Two exterior waterproof electrical outlets, one located at the front and one located at the rear of the home. • Standard exterior lights on front façade, and at rear door(s) (where applicable). • Seasonal duplex receptacle located in soffit area with interior switch. Location to be determined by the Vendor. • Rough-in for future central vacuum outlets. • Rough-in for security system to basement and first floor opening windows and doors. WARRANTY • The warranty is limited to the warranty provided under the Ontario New Home Warranty Plan Act.
Amenities
Parkette
Parkette
Deposit Structure
Initial Deposit: $30,000.00 30 Days: 2.5% less initial $30,000.00 90 Days: 2.5% 120 Days: 2.5% 180 Days: 2.5% All deposits made payable to: Ambria (Bloomington) Limited
Incentive Detail
BONUS OFFER|$50,000 BONUS DÉCOR DOLLARS* *Bonus Offering and specifications are subject to change without notice. Cannot be combined with any other promotion or offer. Offer valid on new purchases only. *Incentive current as of June 26, 2024
Pre Incentive Details
: $20,000 in bonus décor dollars for upgrades and customizations
: Assignment option included
: Capped development levies
: Priority access to the best unit availability
: Exclusive Platinum VIP pricing and floor plans
Pre Nearst Places
Nearst Places
Downtown Aurora
The Aurora GO Station
Highway 404
Mortgage Calculator
$4,699,990
/
Monthly
- Principal & Interest
- Property Tax
- Home Insurance




.webp)


