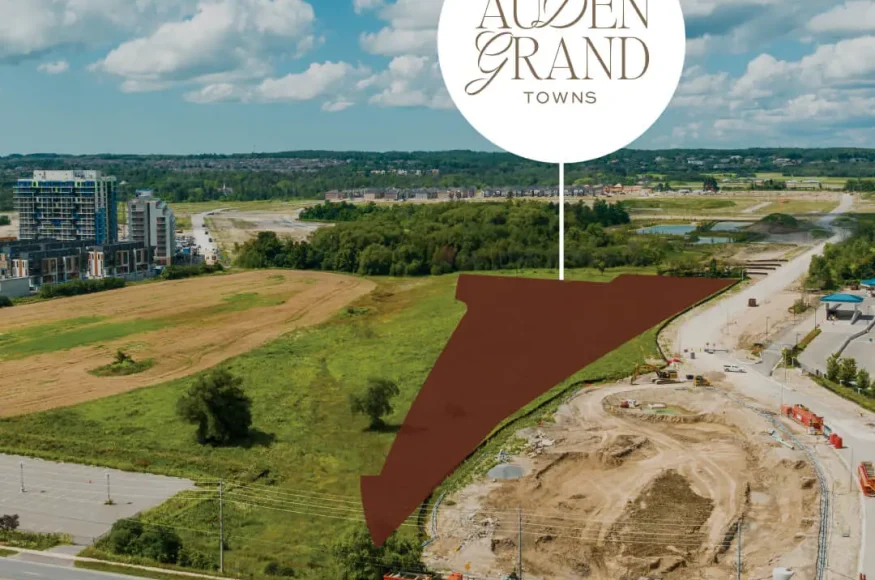Auden Grand Towns
Details
-
Year builtJune 2026
-
Type
Details
-
Status:
-
Sale Address:1080 Elgin mills Rd E, Richmond Hill, ON
-
Parking Purchase Cost:N/A
-
Additional Parking Details:N/A
-
Storage Cost:N/A
-
Locker Cost:N/A
-
Occupancy:N/A
-
C.C.maint:N/A
-
Additional Storage Details:N/A
-
Additional locker Details:N/A
-
Sale Start:To be determined
-
clmonthyear:N/A
-
Is Floor Plan:1
Overview
Marketing Summary
Auden Grand Towns • 20’ and 21’ Townhomes Phase 1 Sold Out! Style, comfort, and convenience converge at Auden Grand Towns, a new collection of 80 meticulously designed townhomes in Richmond Hill. Inspired by old world-charm, these elegant homes offer ample living space near Elgin Mills and Bayview. In addition to shopping, dining, and a wide array of amenities, these homes are also moments away from Highway 404, as well as the state-of-the-art facilities and sports fields of Richmond Green, and some of the top-rated schools in the Greater Toronto Area. Experience where timeless elegance meets the best of modern living at Auden Grand Towns. Phase 1 has successfully sold out. Please register for phase 2 coming soon! Source: Sunny Communities
Mortgage Calculator
$70,000
/
Monthly
- Principal & Interest
- Property Tax
- Home Insurance







