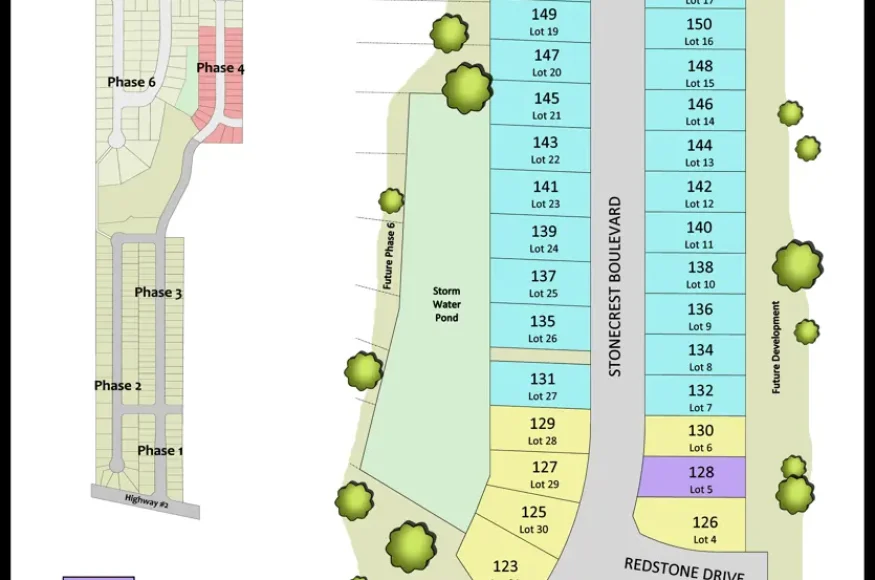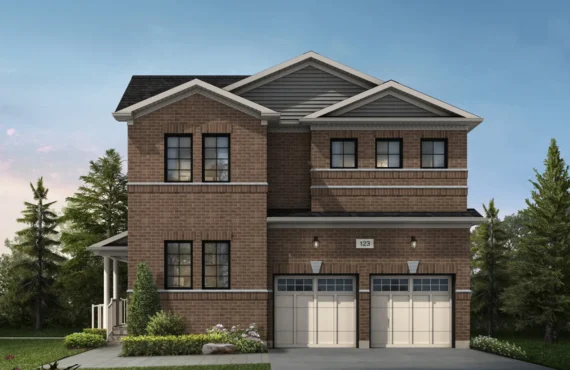Stonecrest Estates – Phase 4
Details
-
Beds1.5 - 4
-
Year builtTo be determined
-
Type
Details
-
Beds:1.5 - 4
-
Status:
-
Parking Purchase Cost:N/A
-
Additional Parking Details:N/A
-
Storage Cost:N/A
-
Locker Cost:N/A
-
Occupancy:N/A
-
C.C.maint:N/A
-
Additional Storage Details:N/A
-
Additional locker Details:N/A
-
Sale Start:To be determined
-
clmonthyear:N/A
-
Average PPS:$615
-
Is Floor Plan:1
-
Has House:1
-
Area Sqft:1316 - 2289
-
Celling:8,9
Overview
Marketing Summary
Welcome to Stonecrest Estates Geertsma Homes Ltd. proudly presents Stonecrest Estates, located in Bayside (between Belleville and Trenton), just east of Aikens Road next to Bayside Secondary School. This well planned community features large lots and beautiful parkland. Don't miss out, inquire today for more information. Source: Geertsma
Features Finishes
Included Features IN YOUR NEW HOME At Geertsma Homes Ltd. our goal is to incorporate innovation to provide our customers with value filled quality-built homes. Value that lowers energy costs, reduces maintenance and increases home comfort. The following are just a few of the features included in all of our new homes. 1. Total Protection Roofing System: • Includes Tyvek Protec 160 underlayment • Owens Corning Tru Definition DURATION Shingles with patented SureNail Technology • Self Sealing Ice & Water Barrier in Valleys and at Perimeter of Roof 2. Total Protection Foundation System: • Dimpled Professional Grade Foundation Wrap • Plus Asphalt Dampproofing for Added Dampproofing Protection 3. R-27 Exterior Wall System: • 2x6 framing with R22 Batt Insulation • Plus R5 Insulated Sheathing for better overall thermal insulation, lower energy costs and increased comfort and a quieter home 4. Complete Basement Package: • Full height R17 Basement Wall Insulation with Roxul “ComfortBoard IS” (R5) behind frost framing for enhanced insulation value, acoustics and more comfortable living spaces • Exterior of Basement Pre-Wired • Rough in for a 3 piece bathroom in Basement • Radon Sub Slab Depressurization Rough-In 5. SMART Features: • Smart Wired Video Doorbell. • Wifi touchscreen deadlock. • Ecobee Smart Thermostat. • USB Charger Receptacles in Bedrooms and Kitchens. • Electrical Panel Equipped with Surge Protector. • Switched Receptacle in Soffit Area Near Front Door for Christmas Lights. • Convenience Light Switch in Primary Bedroom 6. High-Efficiency Heating and Ventilation Systems: • High-Efficiency (96% AFUE) Gas Furnace with Two-Stage, Multi-Speed ECM Blower Motor • High-Efficiency H.R.V. Heat Recovery Ventilator • High-Efficiency MERV 11 Media Furnace Filter for improved indoor air quality 7. Luxury Interior Finishes: • Engineered Hardwood (from Builders Standard Samples) in Main Floor Living Areas (including Main Floor Hallway, Kitchen, Living Room and Dining Room) • Tile (from Builders Standard Samples) in Foyer, Bathrooms and Laundry • Granite or Quartz Countertops (from Builders Standard Samples) in Kitchen • Kitchen includes an undermount double stainlesssteel sink and Delta pull out faucet • Your choice of Painted, Stained Oak or Stained Maple Kitchen Cabinetry and Bathroom Vanity Cabinetry 8. Additional Features: • Fiberglass Entry Doors - Beautifully crafted, energy efficient, secure, and easy to maintain, Therma-Tru fiberglass entry doors are a durable alternative to wood or steel • Drain Water Heat Recovery - Cold water coming into your house runs through a series of coils that are tightly wrapped around your drain stack. The heat from the drain water is transferred through the copper walls of the heat recover unit to warm up the cold water before it goes into the water heater EXTERIOR APPOINTMENTS • Purchaser’s choice of quality clay brick on front elevations or street facing elevations. Stone /Stucco accenting as noted on plan or elevation. Purchaser’s choice of quality clay brick on side and rear eleva ons to top of first floor level with purchaser’s choice of horizontal vinyl siding above. • All exterior elevations and colours, including brick and stone are to be architecturally controlled. See protective covenants. Exterior colours to be approved by Builder. • Maintenance-free, aluminum soffits, fascia, eavestroughs, and down spouts. • Architectural Shingles over a high-performance roof underlayment on entire roof area from Builder’s samples. • Lot graded to the requirements of the City of Quinte West, fully sodded front and rear yards (including boulevards), interlocking stone walkway from driveway to front entry as required - granular driveway. • Poured concrete front steps as required by grade. • Insulated steel garage doors with factory finish; colour per Builder’s predetermined colour schemes. • Belt Drive Overhead garage door operator c/w 1 remote and wall mount control • Doors and windows sealed with high-quality caulking. • Poured concrete front porch as per model type, where applicable. • Poured concrete basement walls with damp-proofing and founda on collector drains. Dimple Membrane Drainage layer provided on exterior of basement walls to enhance overall water resistance and founda on protection. • R-50 insulation in attic (flat areas), and R-31 insulation in sloped areas (where applicable). • R-17 Exterior Basement Wall System Includes (R-12) in 2"x4" at 24" o.c. Frost Framing on exterior Basement Walls full height with 1 ¼" (R5) continuous insulation behind Frost Framing. • R-27 Exterior Wall System Includes (R-22) 2 x 6 walls c/w 1" (R-5) Insulated Sheathing. • Pre-engineered wood roof trusses with sheathing. • Poured concrete garage floor, with saw cuts, for expansion purposes. • Interior of garages are partially finished. Garage ceiling and walls shared with home and garage walls on 0.6m setback side are insulated, drywalled and (1) coat of drywall mud applied. • Fiberglass insulated entry doors, with high-quality weather-stripping and polish finish gripset and wifi touchscreen deadlock on front entry. • Energy Star qualified maintenance-free, Low E, Argon Gas Filled, insul-glazed, prefinished coloured (front only), exterior vinyl windows, complete with screens on all operable windows and decorative grills on front elevations where applicable. Basement windows are all sliders. All front elevation windows are casement or double hung (as per front elevation) unless noted otherwise on plans or elevations. • Two exterior water taps and two exterior weatherproof electrical receptacles. • 10'-0" x 12'-0" Pressure Treated wood deck or as shown on plans. INTERIOR APPOINTMENTS KITCHENS • Undermount double-compartment stainless steel sink and single-lever pull-out Delta chrome faucet. • Rough-in for dishwasher. • Heavy-duty receptacle for electric stove. Gas options may be available depending on stage of construction. • Choice of custom quality Maple, Oak or Painted MDF Kitchen cabinets from Builder’s samples. • Granite or Quartz Kitchen Countertops from Builder’s standard samples. • Electrical outlets at counter level for small appliances. • Water Supply line to Fridge location provided. BATHS • Choice of custom vanities and laminate countertops in Main, Ensuite Bathrooms and Powder Rooms from Builder’s samples. • White bathroom fixtures, tubs and showers are all one-piece acrylic. • Wall mirrors in all Bathrooms over vanities. • Accessories such as towel bars, shower curtain rods, toilet paper holders included. • Privacy locks for all Bathroom doors. • Single-lever Delta faucets on all vanities, shower faucets are all pressure balanced. • Rough-in for three-piece Bath in Basement. • Electrical outlets beside vanity in all Bathrooms with ground fault breaker feature. • Choice of tile flooring from Builder’s samples. LAUNDRY AREA • Plumbing for automatic washers / exterior vent provided for dryer. • Heavy-duty electrical outlet for dryer and electrical outlet for washer. INTERIOR TRIM • Colonial 800-series interior paneled doors and Colonial casing and baseboard. • White vinyl wrapped wire shelf and rod in each closet. Linen and pantry closets include (4) white vinyl wrapped wire shelves. • Choice of finished hardware throughout (from Builder’s Standard Samples). • Carpeted main staircase with stained oak handrails and spindles as per plans provided on elevated bungalow, two-storey models and bungalows with open stairwell (not provided on all bungalow plans). ELECTRICAL • 200-amp circuit-breaker panel with copper wiring throughout. • All wiring in accordance with Electrical Safety Authority standards. • White Decora light switches and white electrical receptacles. • Electric door chimes, Basements and Garage keyless light fixtures. • Rough-in for future central vacuum system for finished areas only. • Electronic smoke detectors and carbon monoxide detectors with built in strobe light as required. • Pre-wired and jacks installed for 3 telephones, and pre-wired for 3 cable televisions. • Fiber Optic pre-wire. • Standard interior light fixture package, or supply and install electrical fixture allowance of $2,000.00 (includes door chime and light bulbs). HEATING AND VENTILATION • High Efficiency Central Air Conditioning – 14.5 SEER. • 96 % High Efficiency forced-air gas furnace with 2-stage gas valve and multi-speed ECM blower motor. • HRV is installed with independent ductwork. HRV exhaust ducts provided to Bathrooms, Kitchen and main floor Laundry, if applicable. HRV controls in Bathrooms to be electronic (quiet) timer controls. • Rental High Efficiency Tankless Water Heater. • Dehumidifier in Basement Mechanical Room PAINTING • All interior walls to be painted with Zero VOC latex paint up to two colours; includes two finished coats from Builder’s standard colour selections, except closed basement stairwells, garages and basements. • Smooth painted ceilings throughout. • Interior doors and trim to be painted off-white, semi-gloss. FLOORING • Choice of Engineered Hardwood flooring in Main Floor Living areas, Hallways and Kitchens from Builder’s Samples. • Choice of tile flooring in Foyer, Bathrooms, Laundry Room/Closet and Mudrooms (where applicable) from Builder’s Samples. • High quality Berber carpet or 42 oz. Broadloom with 7 lb. high density underpad in bedrooms, finished stairwells, and second floor areas (where applicable). 1 Color from Builder’s samples. • 2"x10" floor joist subfloors on main floors and second floors of 2-storey plans. • All subfloors to be glued, nailed and screwed down to minimize future squeaks. SMART FEATURES • Smart Wired Video Doorbell. • Wifi touchscreen deadlock. • Ecobee Smart Thermostat. • USB Charger Receptacles in Bedrooms and Kitchens. • Electrical Panel Equipped with Surge Protector. • Switched Receptacle in Soffit Area Near Front Door for Christmas Lights. ALSO INCLUDED • Rounded drywall corners. • Complementary two-hour consultation with our interior decorator in our design center to help guide you with your colour selection process. • 9'-0" ceilings on the main floor, 8'-0" ceilings on the second floor of Two-Storey plans. • Soft-Close on Cabinet Drawers and Cabinet Doors in Kitchen and Bathroom(s). OPTIONS • Gas fireplaces are optional where indicated on plans. • Consult with Builder for other available options. GENERAL • Tarion Home Warranty Program enrollment fees included. • All permits and lot levies included. • Courtesy framing walkthrough available. • Net HST included based on eligibility, and rebate assigned to Builder, adjustments for additional HST payable to be made on closing if applicable. • Final clean-up of construction site. • Final house cleaning upon presentation. • All duct work professionally cleaned before closing. • Detailed homeowner’s manual. • Pre-closing courtesy inspection.
Amenities
Parkland
Deposit Structure
Builder requires a 10% deposit (base price, plus 100% options and upgrades if applicable).
Mortgage Calculator
$829,900
/
Monthly
- Principal & Interest
- Property Tax
- Home Insurance







